3D visualization The kitchen in a small house
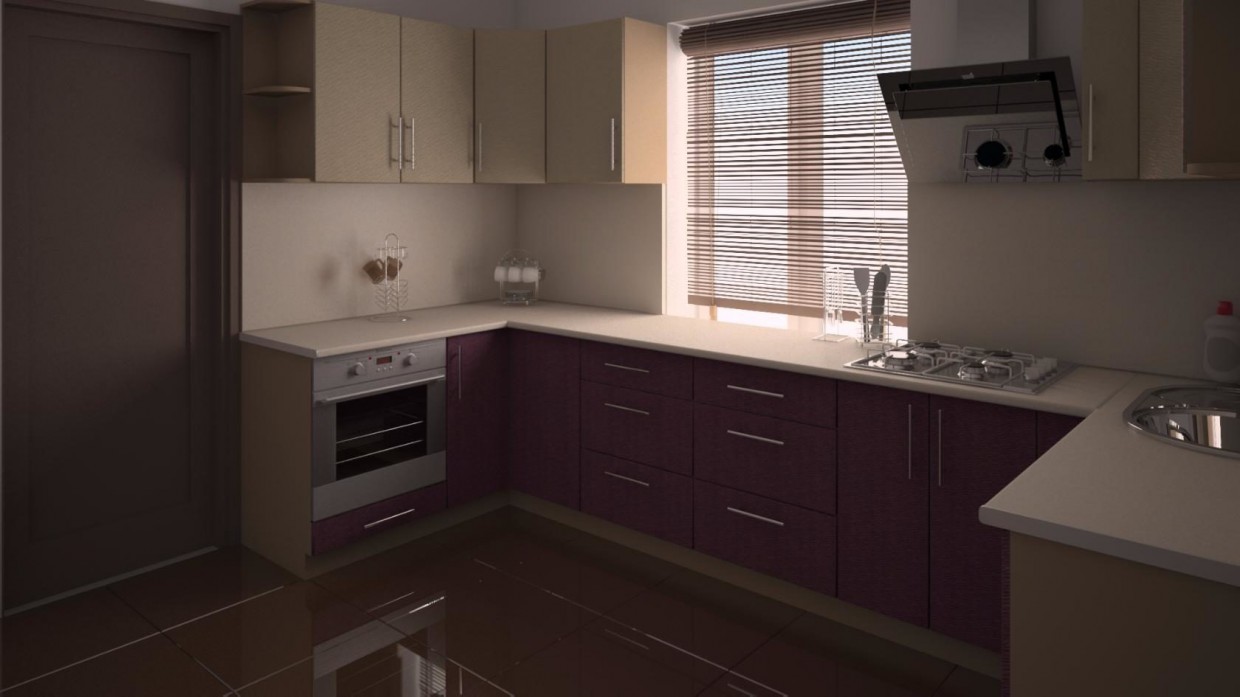


3D-work specification:
| 3D-editor | 3d max |
| Renderer | vray 2.5 |
| Time expended on work | 4 часа |
| Time expended on render | — |
| Polygons | — |
| Publication date |
Description:
The kitchen is made to order, with a pre-order 3D project (photo 2 layout + finished kitchen), kitchen budget. For the layout receive 1200 rubles, who believes it is a lot or a little? Experience working in Max is small, shoals of course are there). The project is done for 4 hours.


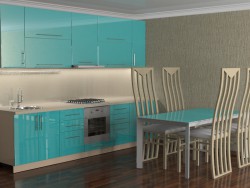
 0
0
 7
7
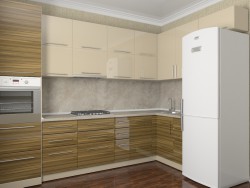
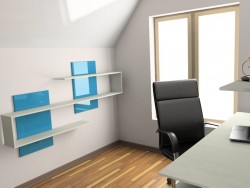
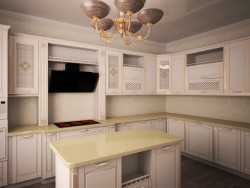
The visa of the future kitchen, I think - is quite good, that's just a bit dark.
Виз будущей кухни, я считаю - совсем неплох, вот только темновато слегка.
The truth with the window is so treacherously done! Dust collector on the bottom will be)))
Правда с окном так вероломно поступили!!! Пылесборник на подокйнике будет)))
))), First build, and then think how to furniture stick.
))), сначало же строим, а потом думаем как мебель воткнуть.