3D visualization nursery
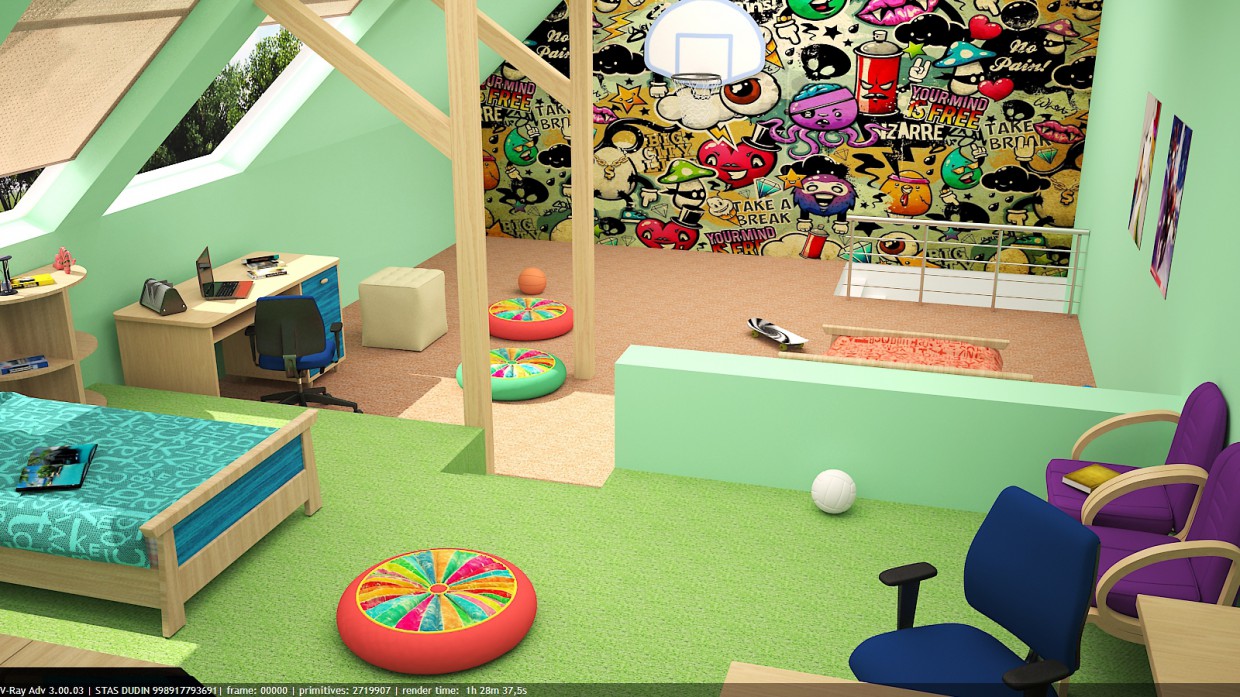



3D-work specification:
| 3D-editor | 3d max |
| Renderer | vray 3.0 |
| Time expended on work | — |
| Time expended on render | — |
| Polygons | — |
| Publication date |
Description:
Children's room for the twins. I am waiting for your advice. What and where necessary modify, children boys 10 years. Thank you for your attention!


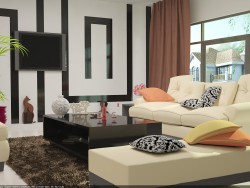
 0
0
 4
4
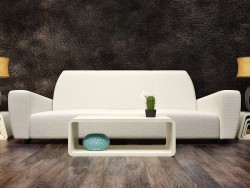
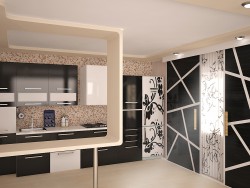
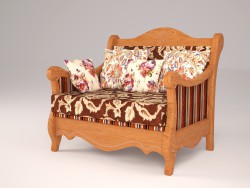
1. Natural light on the table (if the child is right handed) should be on the left. We are talking about a table in the corner, which is either computer or written.
In general, this division of zones into tables is not clear to me. If the one that stands at the window is intended for study, then something else doesn’t even hurt to store textbooks, etc., since one compartment + drawer is not enough.
In general, it seems to me that two children of the same age and in the same room should each have their own personal equivalent space. If there is one cabinet with drawers near the bed, then the other should be, etc. Otherwise conflicts are inevitable. And with the tables is the same story.
2. Why not use the space under the catwalk for draw-out boxes, for example.
3. The wall for darts (if it does not hang there just symbolically) must be protected by something.
4. Carpet on the floor upholstered everything, even the stairs?
5. In my opinion, the walls can be varied color. Well, in general (to be honest) I don’t like the color combination here.
6. Artificial light is not thought out at all.
7. Why are seats like chairs in waiting rooms?
8. The ball will not constantly roll down the stairs?
9. Depth steps, in my opinion, pumped up.
Please do not take my comments as criticism. )))
1. Естественный свет на стол (если ребенок правша) должен быть слева. Это мы говорим о столе в углу, который то ли компьютерный, то ли еще и письменный.
Вообще это разделение зон по столам мне не понятно. Если тот, что стоит у окна предназачен для учебы, то рядом совсем даже не помешает что-то еще для хранения учебников и т.п., так как одного отделения+ ящик мало.
Вообще, мне кажется, два ребенка одного возраста и в одном помещении должны иметь каждый свое личное равнозначное пространство. Если у одного тумба с ящиками возле кровати, то и другого она должна быть и т.д. Иначе неизбежны конфликты. И со столами та же история.
2. Почему бы не использовать пространство под подиумом для выкатных ящиков, например.
3. Стена для дартса (если он не висит там просто символически) должна быть чем-то защищена.
4. Ковролином на полу обито всё-всё, даже ступени?
5. На мой взгляд стены можно разнообразить цветом. Ну и вообще (если честно) сочетание цветов мне здесь не нравится.
6. Искусственный свет не продуман вообще.
7. Зачем здесь сидения похожие на стулья в залах ожидания?
8. Мяч не будет постоянно скатываться по ступеням вниз?
9. Глубина ступеней, по-моему, подкачала.
Не воспринимайте, пожалуйста, мои замечания как критику. )))
The surface of the parapet separating the levels of the room, the boys must necessarily sit down on it. I would put a board on this parapet.
And yet, as I do not have enough: skirting board, wardrobe (?!), A Swedish wall, a small sofa or armchair, window sills, bookshelves are bigger and you can not see the design of the window frames.
Поверхность парапета, разделяющего уровни комнаты, пацаны обязательно затрут садясь на него. Я бы на этот парапет доску положил.
А ещё, как по мне не хватает: плинтуса, шкафа для одежды (?!), шведской стенки, маленького диванчика или кресла, подоконников, книжных полок побольше и не видно конструкцию оконных рам.
Thanks for the advice, very helpful.
Спасибо за советы, очень помогают.