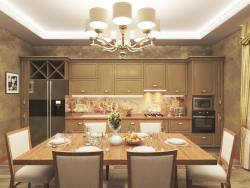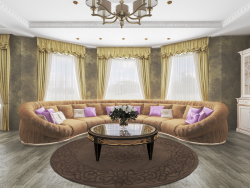3D visualization Residential building somewhere in the suburbs.
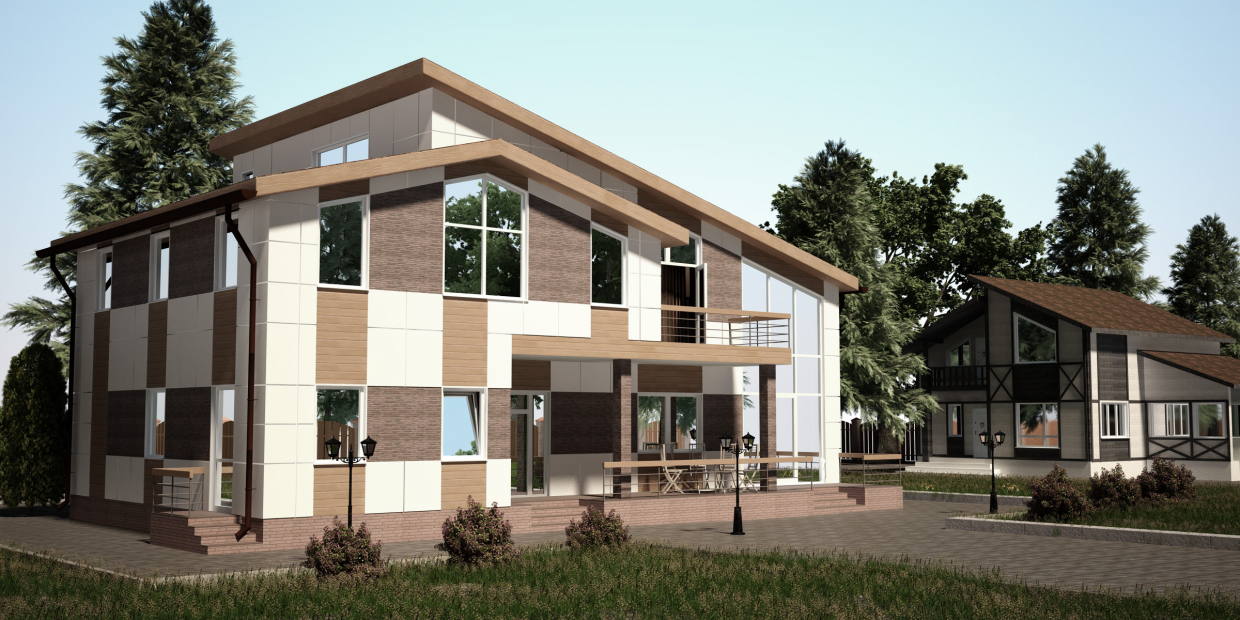

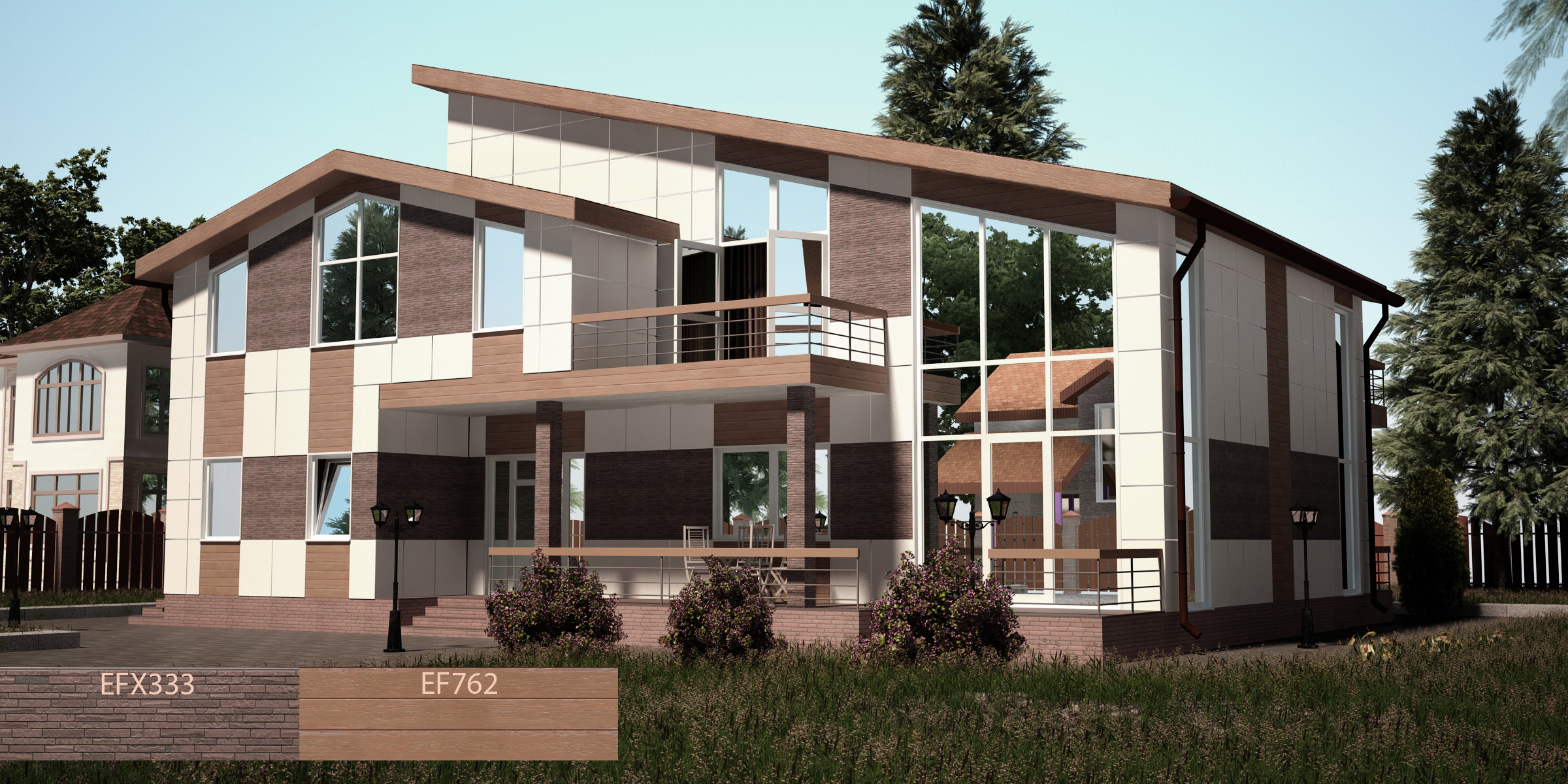
3D-work specification:
| 3D-editor | 3d max |
| Renderer | vray 2.0 |
| Time expended on work | — |
| Time expended on render | — |
| Polygons | — |
| Publication date |
Description:
House. The work was done in 2015, then worked in the company "Spetsstroy P". As a project manager and a part-time visitor. Direction ventilated facades. They traded fiber cement panels of the Japanese company NICHIHA.
Style:
Constructionism
Send

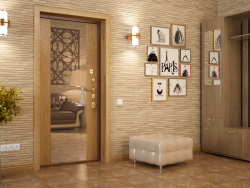
 0
0
 11
11

