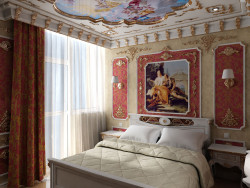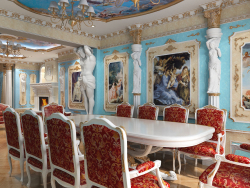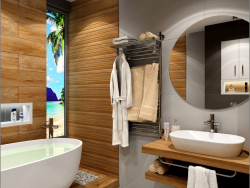3D visualization Interior design of the bedroom in the attic in Chernigov
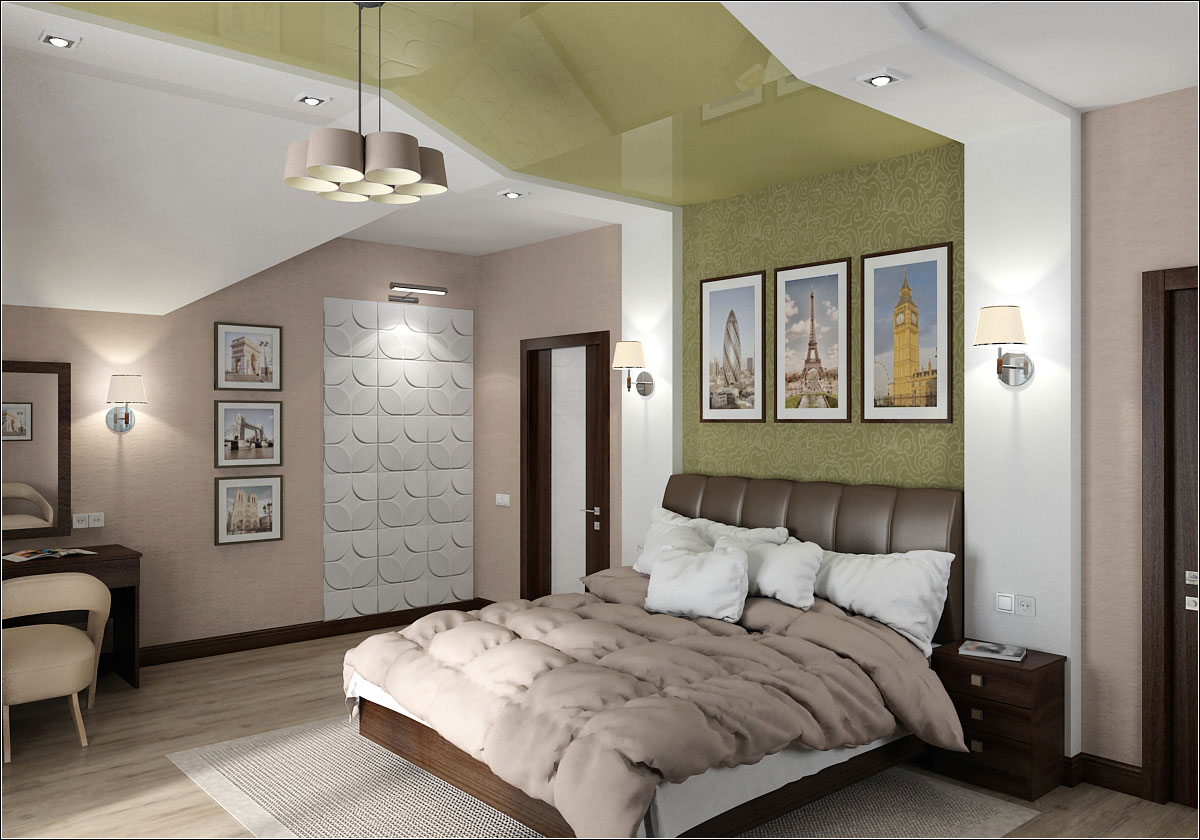






3D-work specification:
| 3D-editor | 3d max |
| Renderer | vray 1.5 |
| Time expended on work | — |
| Time expended on render | — |
| Polygons | 765 000 |
| Publication date |
Description:
Interior design of a bedroom in a private house on the attic floor in Chernigov. The main task was to solve a high ceiling, formed by two slopes of the tent roof of the house. Of the many options, the customer chose this one. Authors design of the project - architects Oleg and Tatyana Pavlenko, 3D visualization - Oleg Pavlenko.
Style:
Eclectic
Send


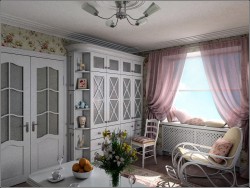
 15
15
 23
23
