3D visualization Interior design of chimney and banquet rooms in Chernihiv
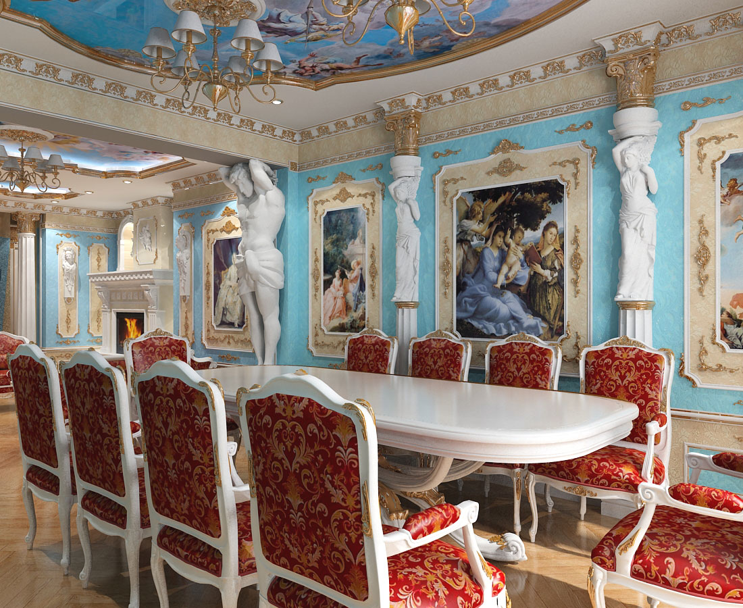

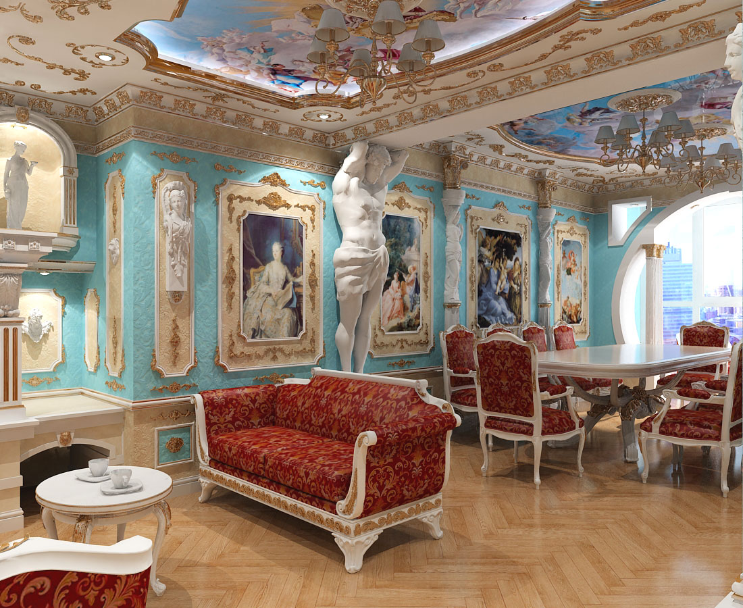
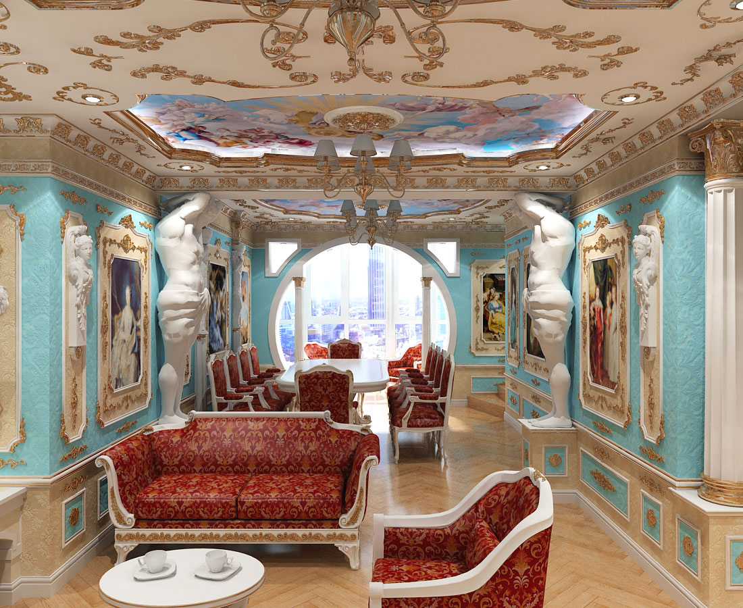
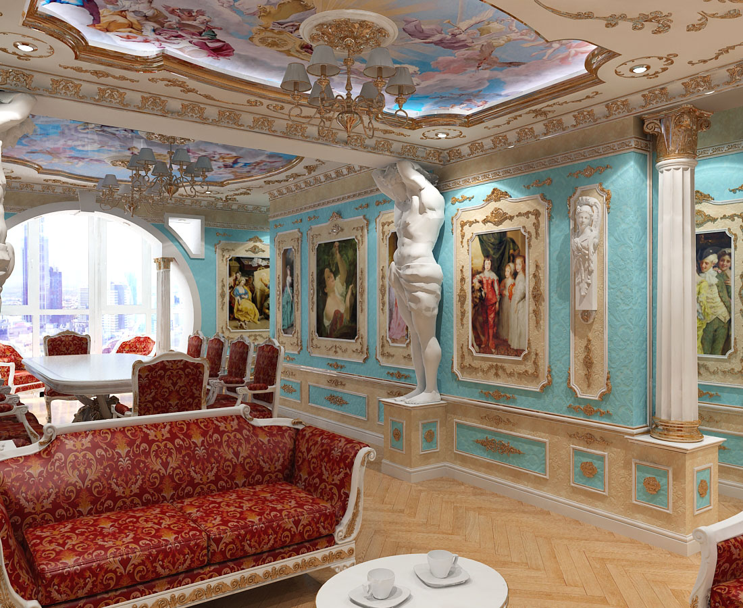
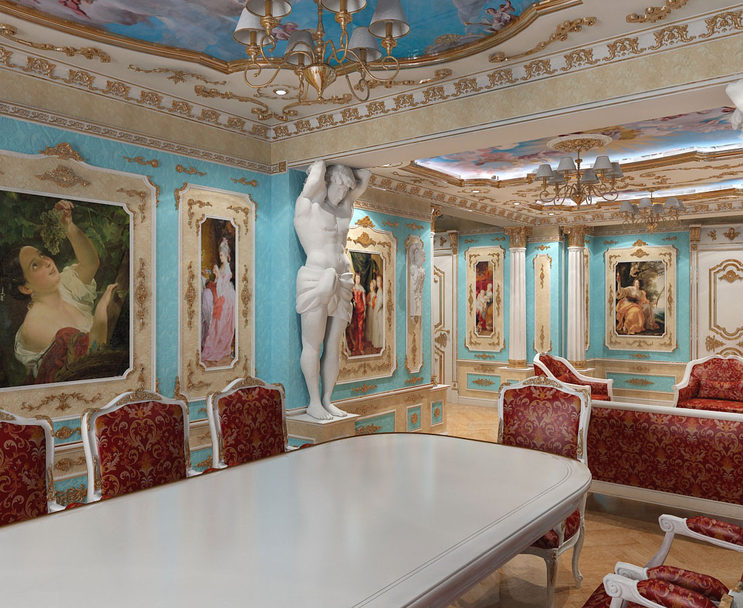
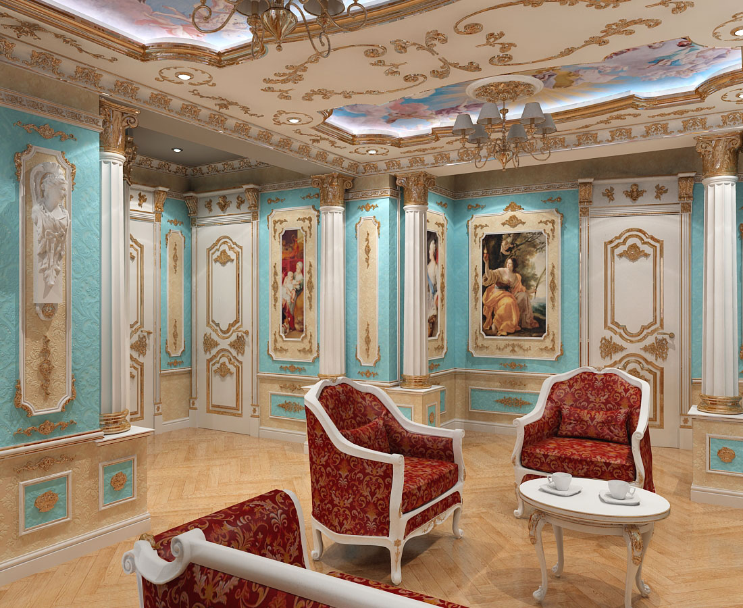
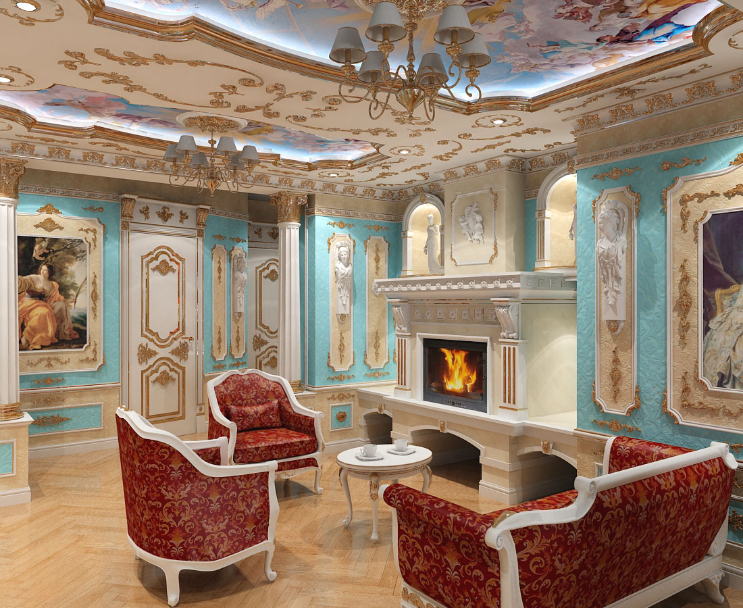
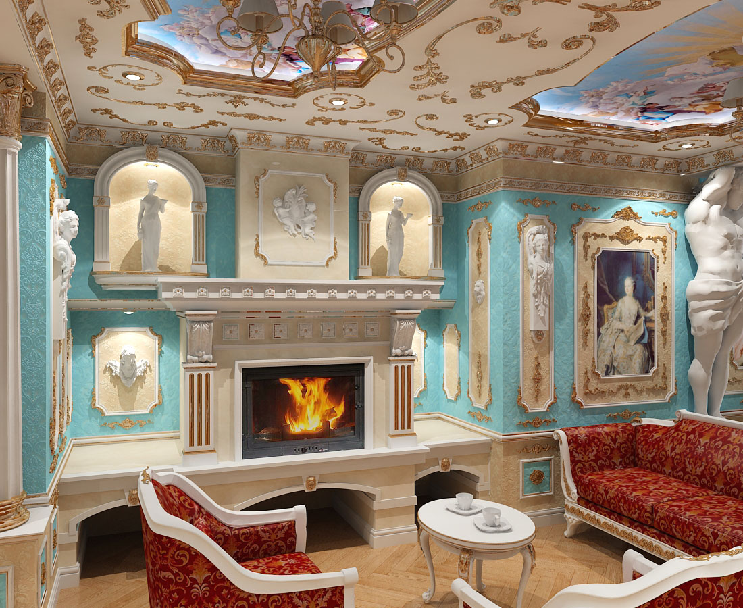
3D-work specification:
| 3D-editor | 3d max |
| Renderer | vray 1.5 |
| Time expended on work | — |
| Time expended on render | — |
| Polygons | — |
| Publication date |
Description:
The interior design of the fireplace and banquet halls in a classic style in an apartment in the city of Chernigov. The area of the room is 35 square meters. m The authors of the project design are architects Oleg and Tatyana Pavlenko, 3D visualization - Oleg Pavlenko.
Style:
Antique, Baroque, Classicism, Renaissance, Rococo, Eclectic


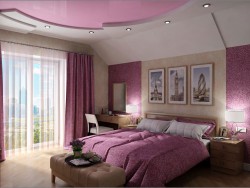
 6
6
 20
20
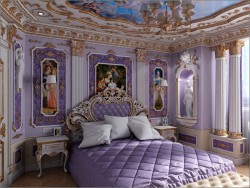
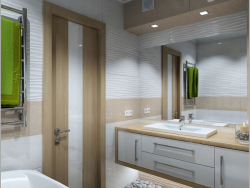
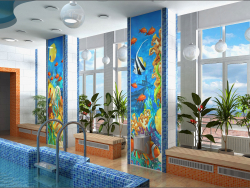
10/5000
very good
Here would have such a dining room in your house !!! I would be dragged !!!
Вот бы такую столовую в своём доме иметь!!! Я бы тащился!!!
Wow


Вау !


People! Thank you all for the likes and comments !!! ))))
Народ! Всем СПАСИБО за "лайки" и за комментарии!!! ))))
Good..
I do not like “curly classics” as applied to rooms with such high ceilings, but this is a taste, and your work has been done perfectly!
Не люблю "кучерявую классику" в применении к помещениям с такой высотой потолков, но это вкусовщина, а Ваша работа проделана отлично!
Просто бомба !!!