Modello 3D HOUSING GROUND FLOOR 3DS MAX 2010
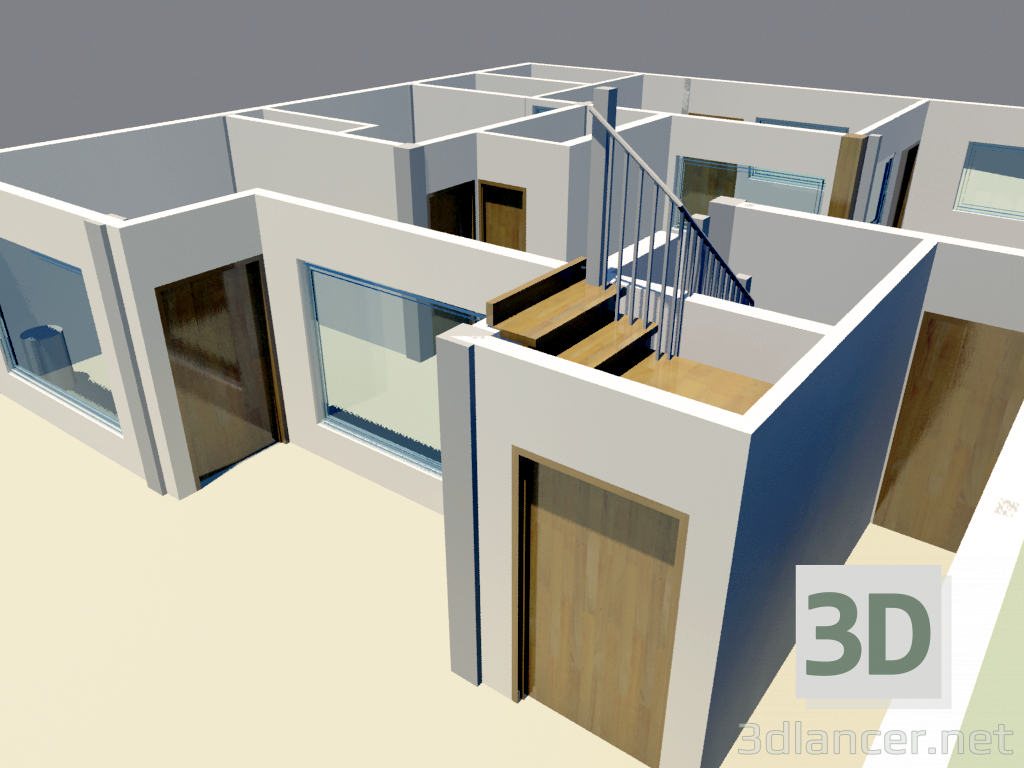


Сharacteristics:
| Stile: | Costruzionismo |
Descrizione:
ALLOGGIO CON STRUTTURE BASICAD 3DS MAX LIVELLO PB
Modelli 3D dalla categoria Interni:
Modello 3D
Numero: 28357
Specifiche:
| Dimensioni (W×D×H), mm | 10000 × 24730 × 3000 |
| Poligoni | 12 159 |
| Vertici | 23 182 |
| High Poly | No |
| Texture | Sì |
| Animato | No |
| Stampante 3D-Ready | No |
Formati disponibili:
| 3d max (.max(2010)) |
Impostazioni materiali
| mental ray |
Estensione di archivio:
| ZIP |

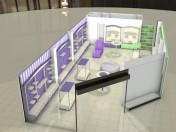
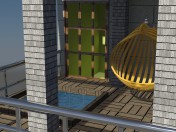
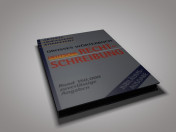

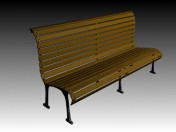
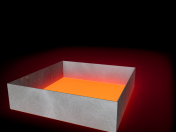
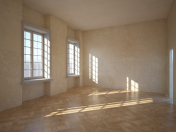
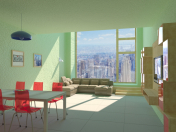
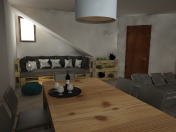
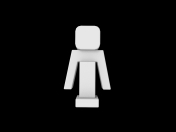
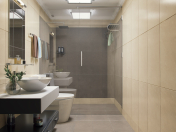
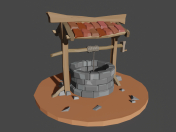
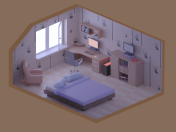
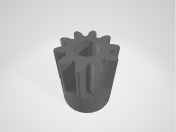














eccellente !!!
excelente!!!