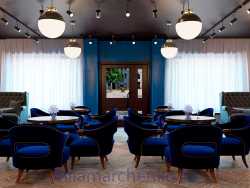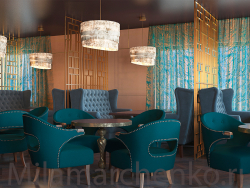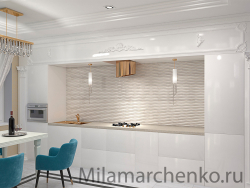Visualisation 3D ANNE LOFT
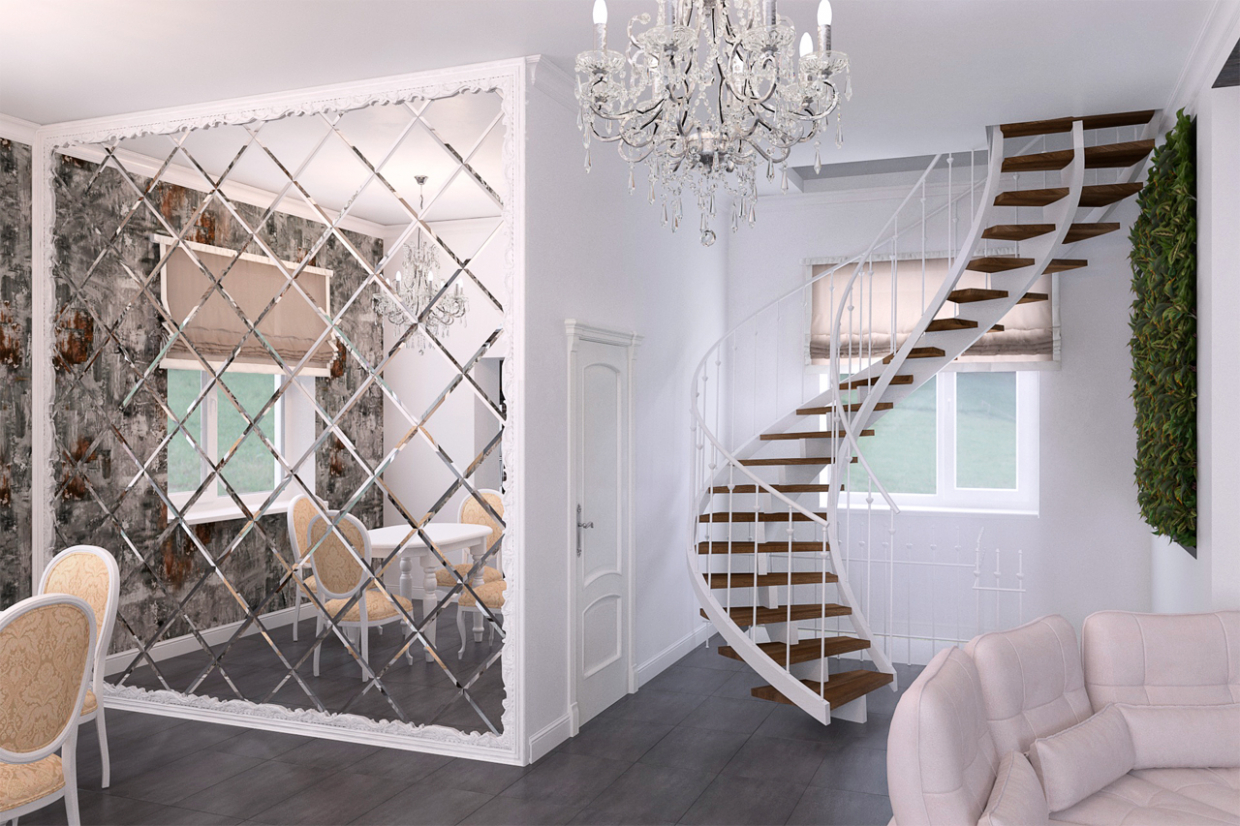

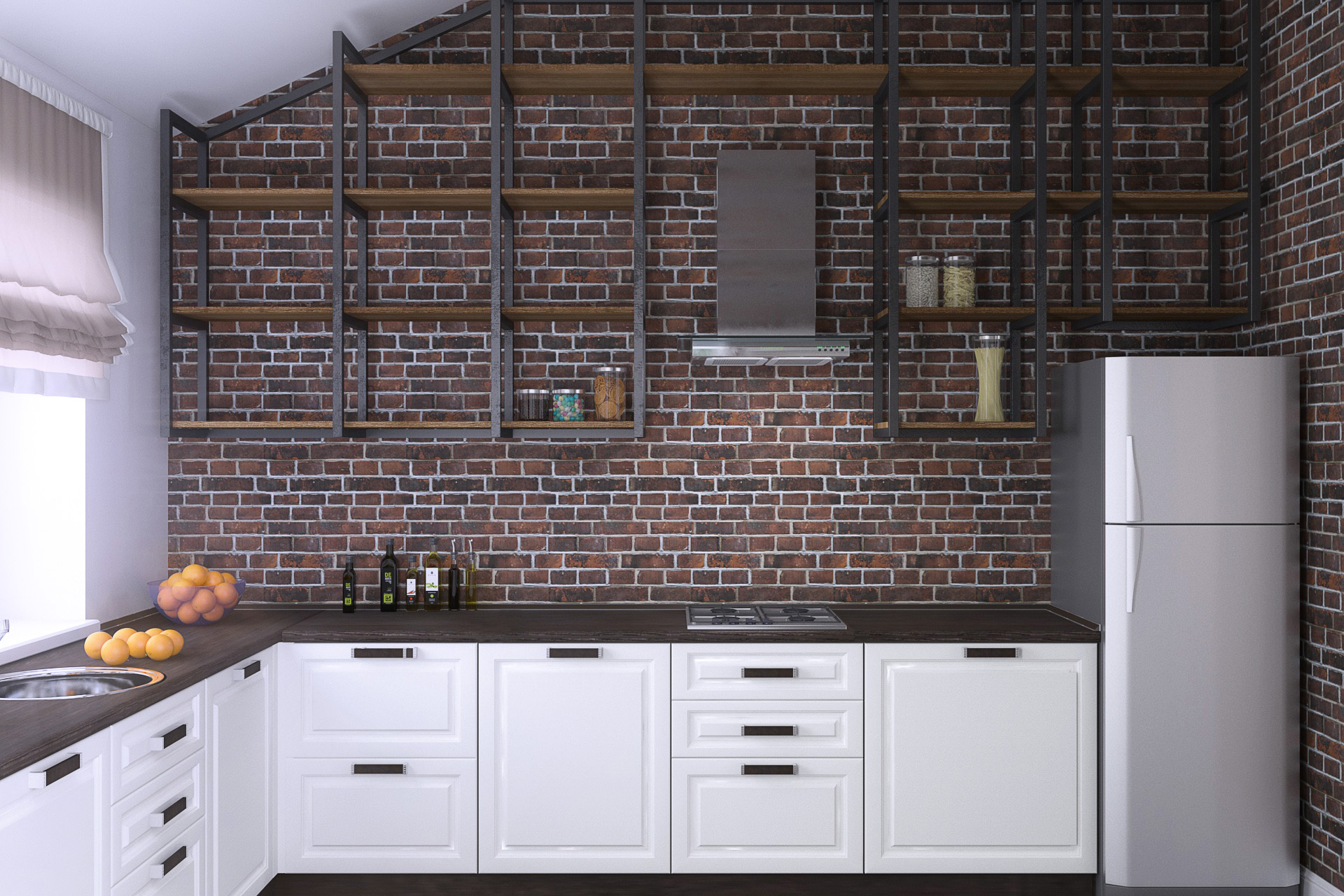
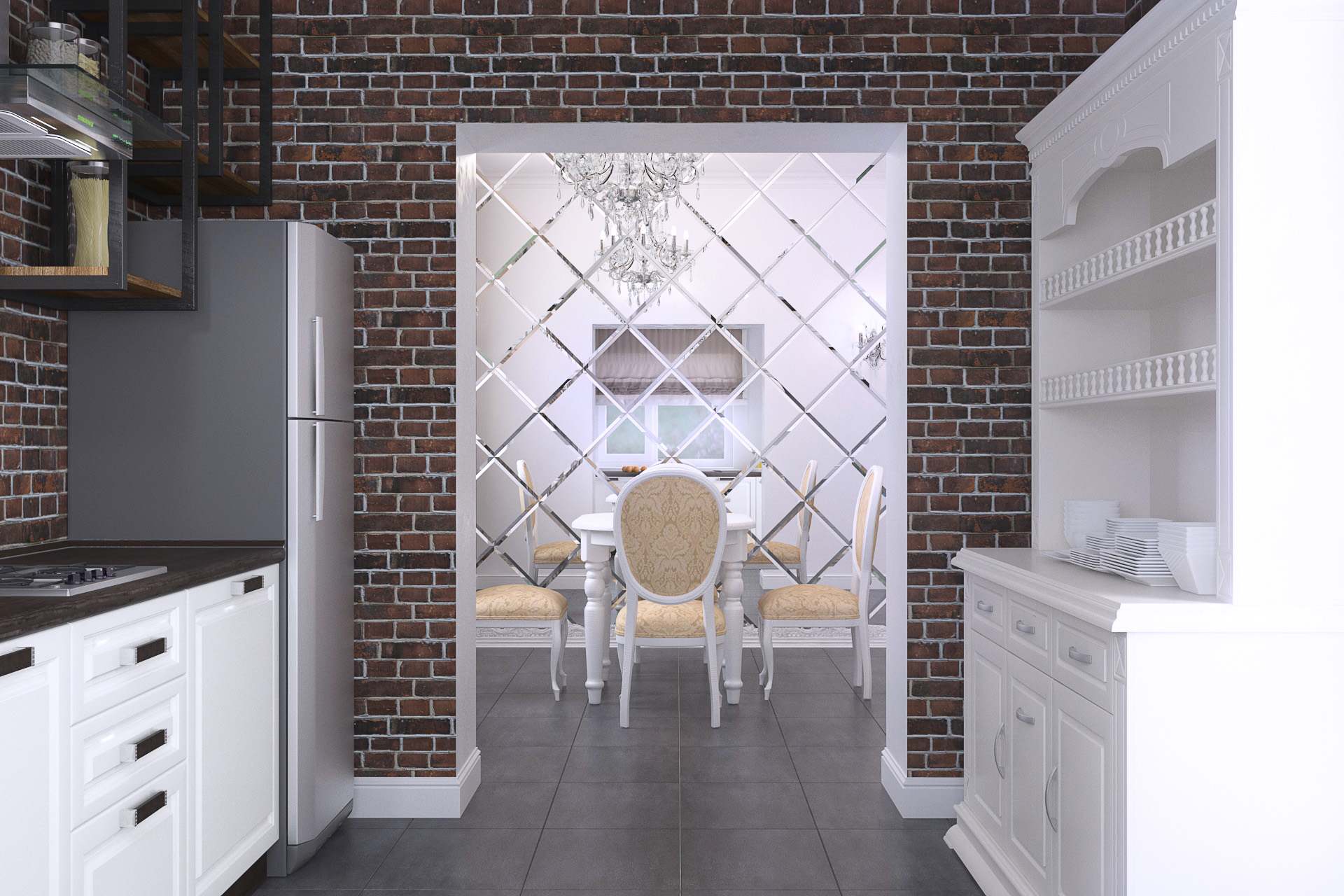
Spécification de travail 3D:
| 3D-Editeur | 3d max |
| Renderer | vray 3.0 |
| Temps consacré aux travaux | 10 дней |
| Temps consacré sur render | 1,5 часа |
| Polygones | 4 500 000 |
| Date de publication |
Description:
Visualisation du design intérieur de la maison. Cuisine, salle à manger, salon. Collaboration avec un designer.
Style:
Loft
Envoyer


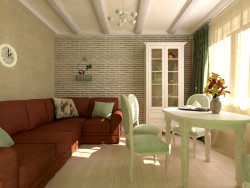
 0
0
 7
7
