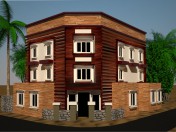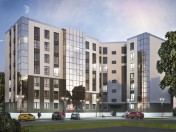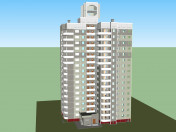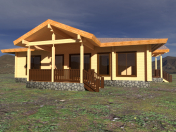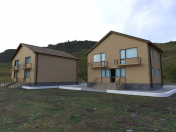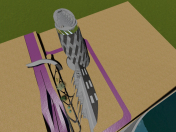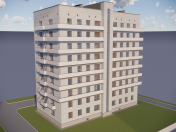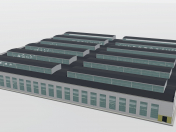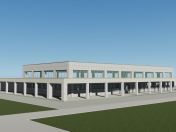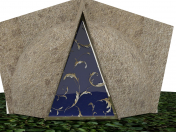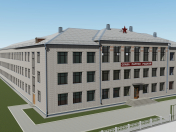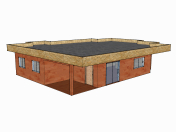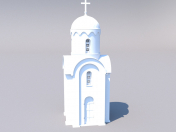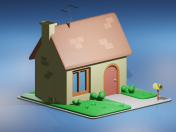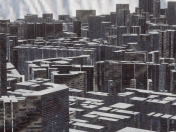3D-Model Minimalism villa
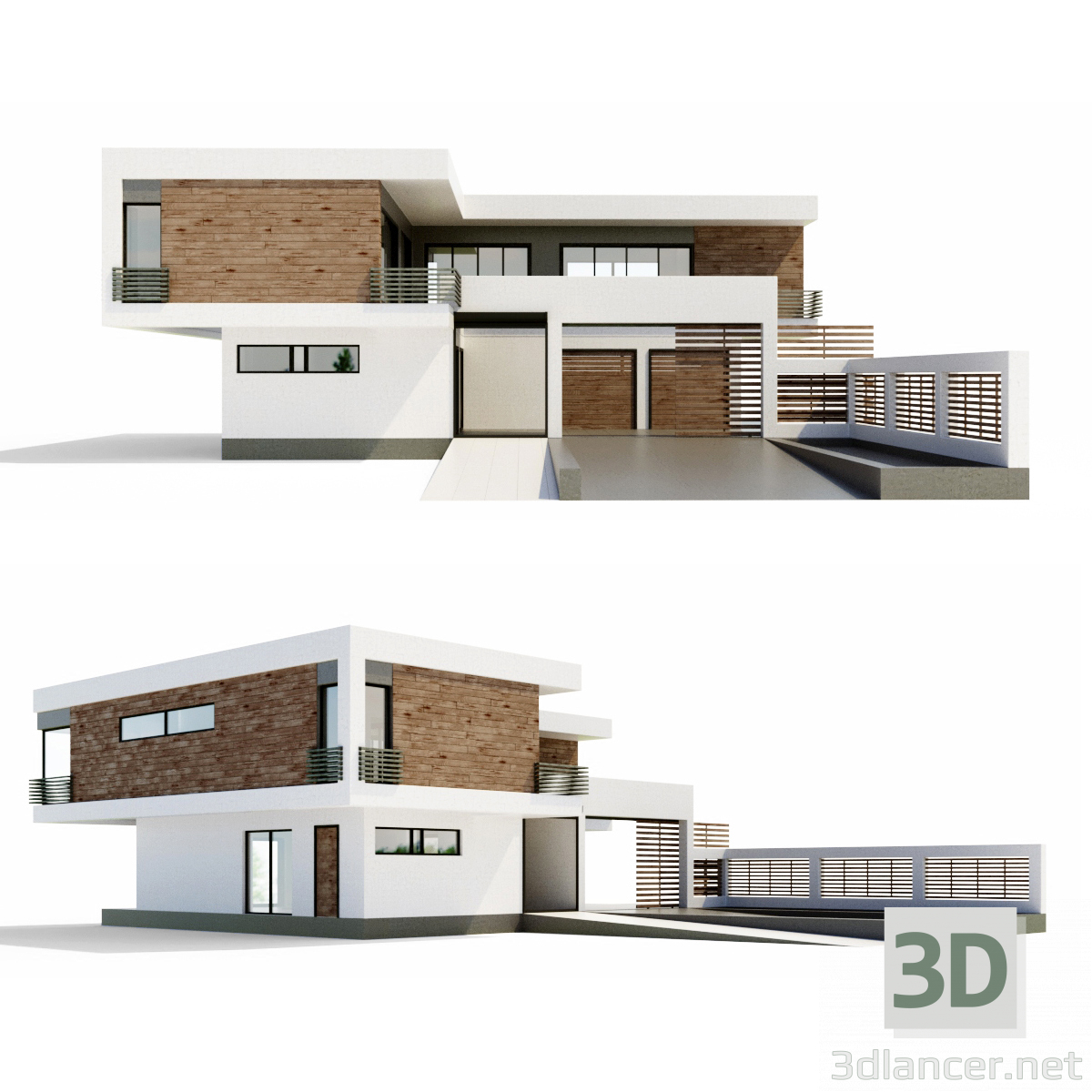















Characteristics:
| Model for: | Design |
| Style: | Constructionism, Loft, Minimalism, Techno, High-tech |
Description:
Modern minimalist villa On the ground floor there is an entrance hall, a kitchen-dining room-living room, a bathroom, a boiler room and a double garage. On the second floor there is a hall, three bedrooms, two cabinets, three bathrooms and a dressing room The size of the house in the axes 20200x17200 mm The archive contains floor plans The size of the scene is 23200x27000x9000 mm Quality mapping Polys: 70482 Verts: 78234
3D-Models from category Houses, cottages:
Send
3D-Model
Number: 39533
Specifications:
| Sizes (W×D×H), mm | 23200 × 27000 × 9000 |
| Polygons | 70 482 |
| Vertices | 78 234 |
| High Poly | Yes |
| Textures | Yes |
| Animated | No |
| 3D-Printer Ready | No |
Materials settings
| corona render |
Archive extension:
| RAR |

