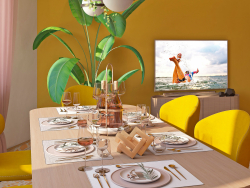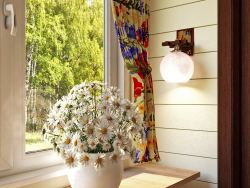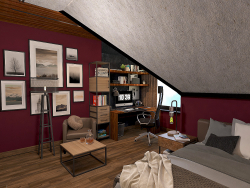3D visualization Visualization of the kitchen-living room project
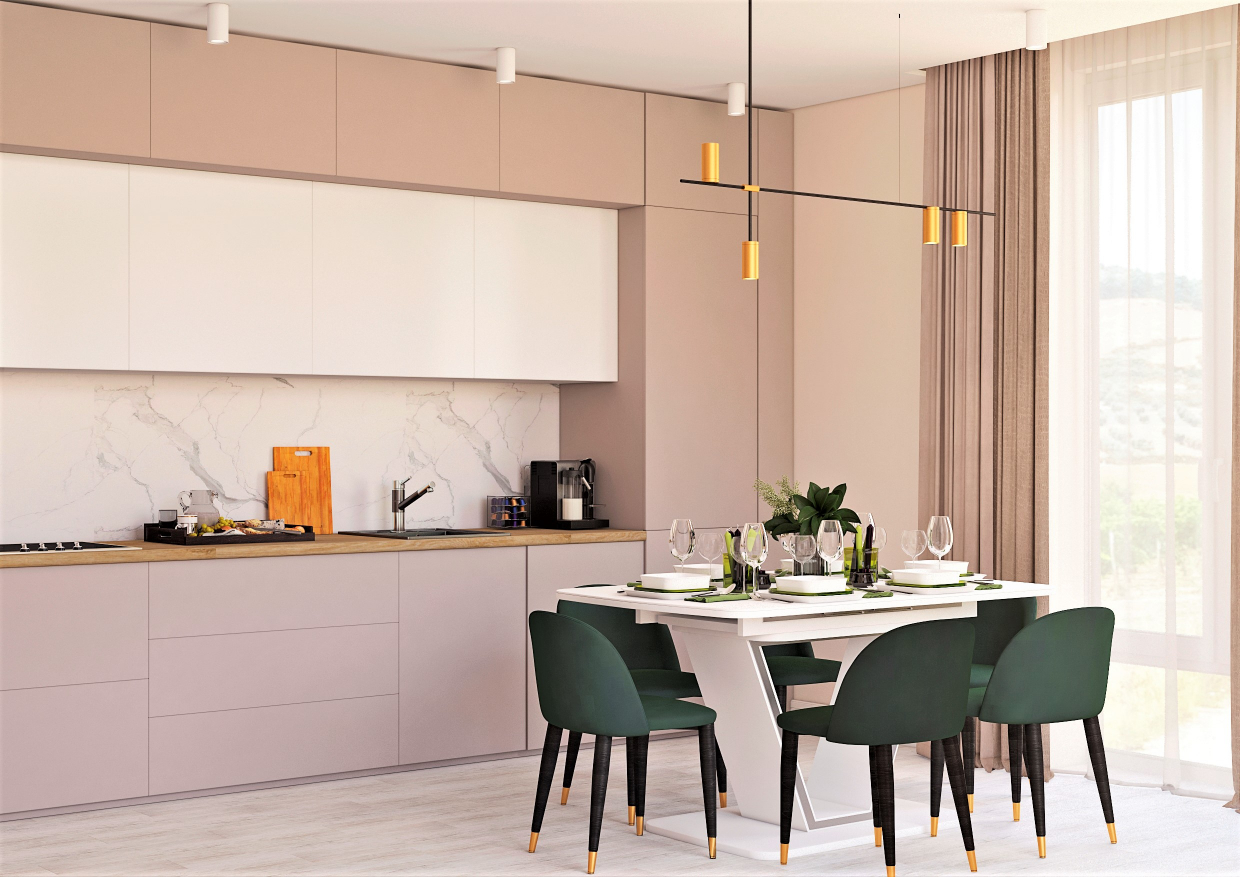

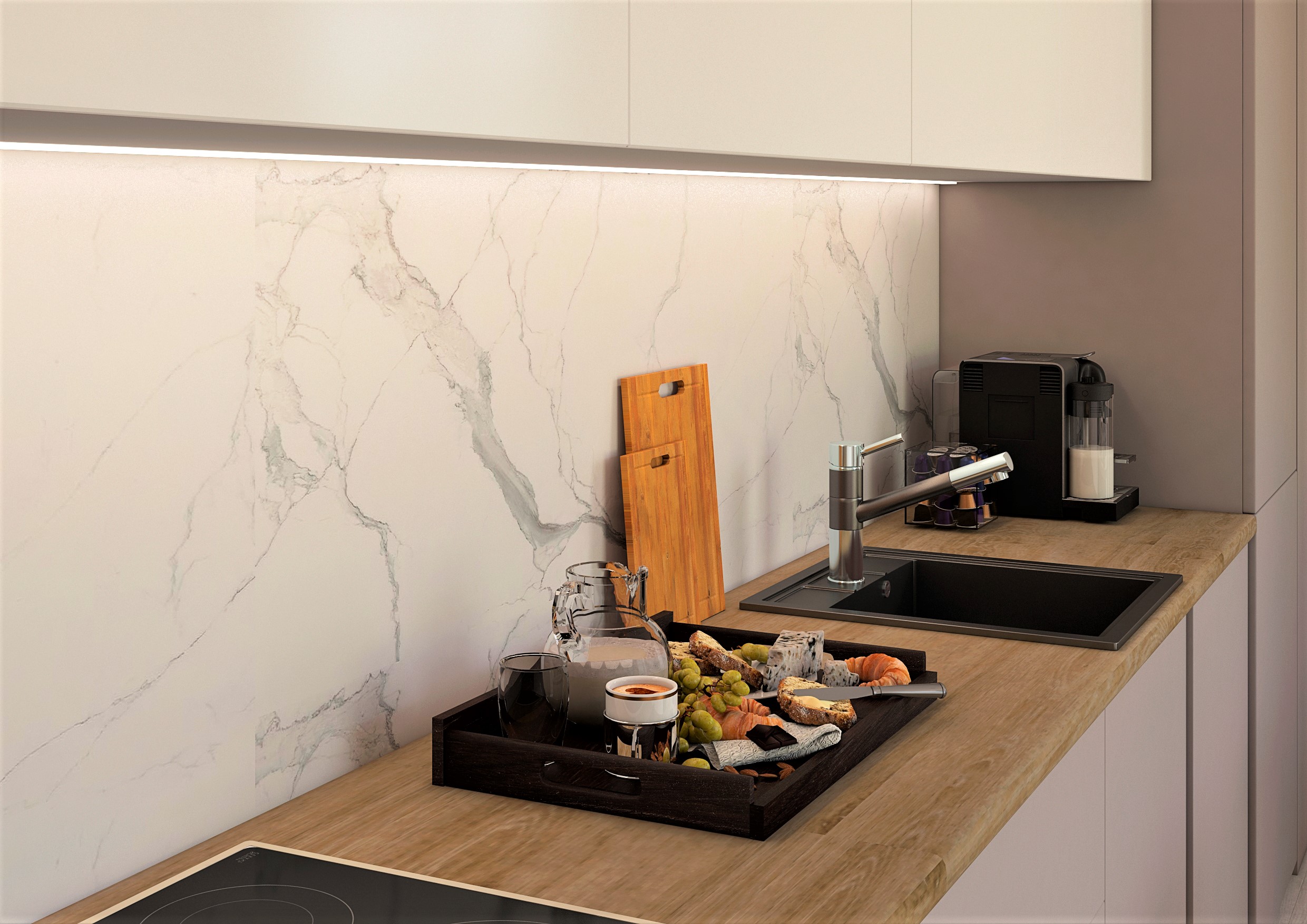

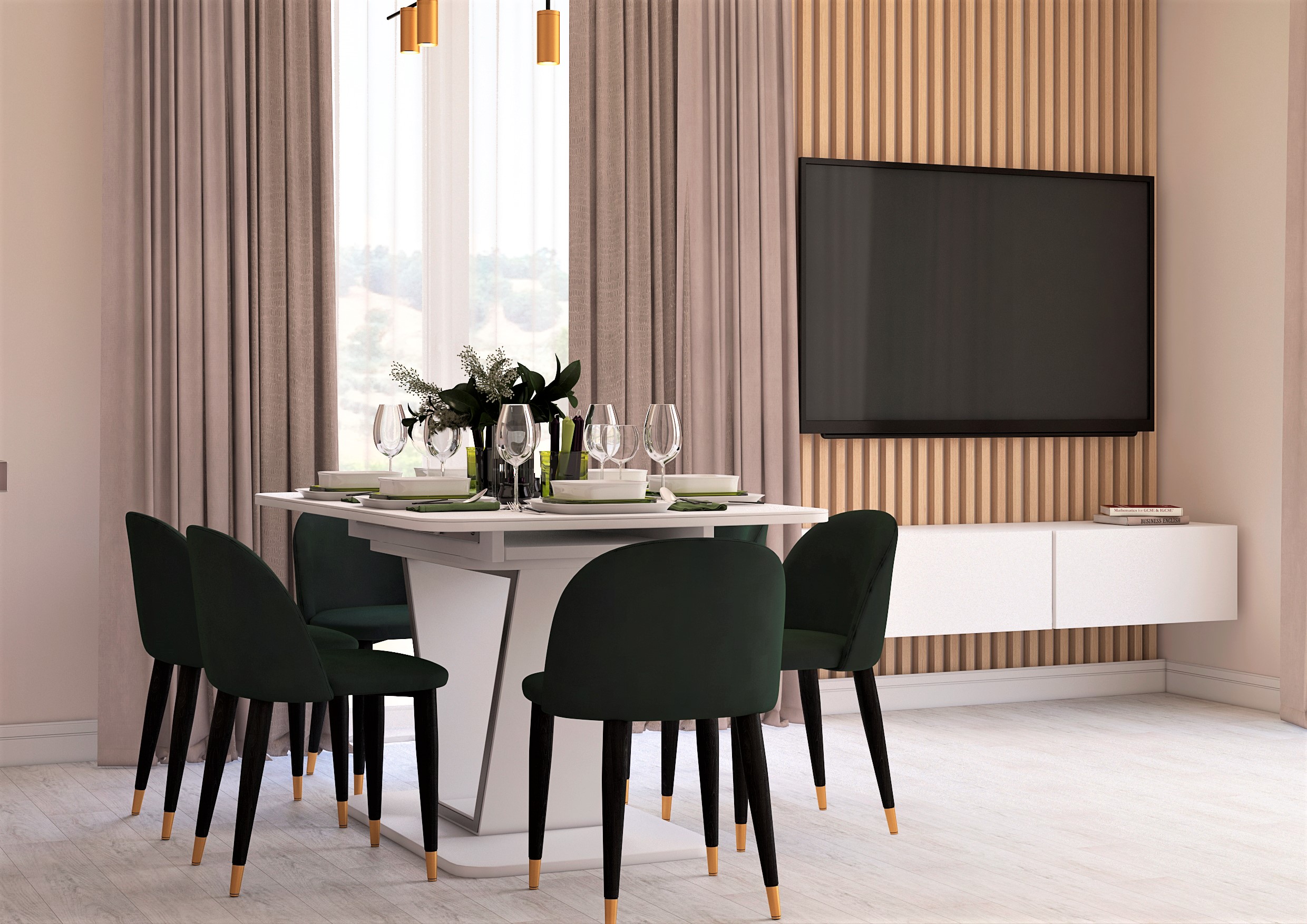
3D-work specification:
| 3D-editor | 3d max |
| Renderer | vray 3.0 |
| Time expended on work | 2 дня |
| Time expended on render | 4 часа |
| Polygons | — |
| Publication date |
Description:
Visualization of the kitchen-living room project according to the designer's sketches. More images can be viewed at https://www.behance.net/olyafurman
Style:
Minimalism, Scandinavian
Send


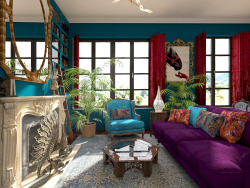
 2
2
 6
6
