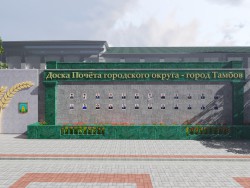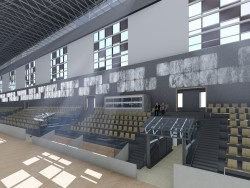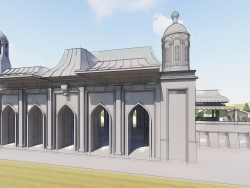3D visualization Sports and fitness complex in the area of the gas turbine power plant in Tambov
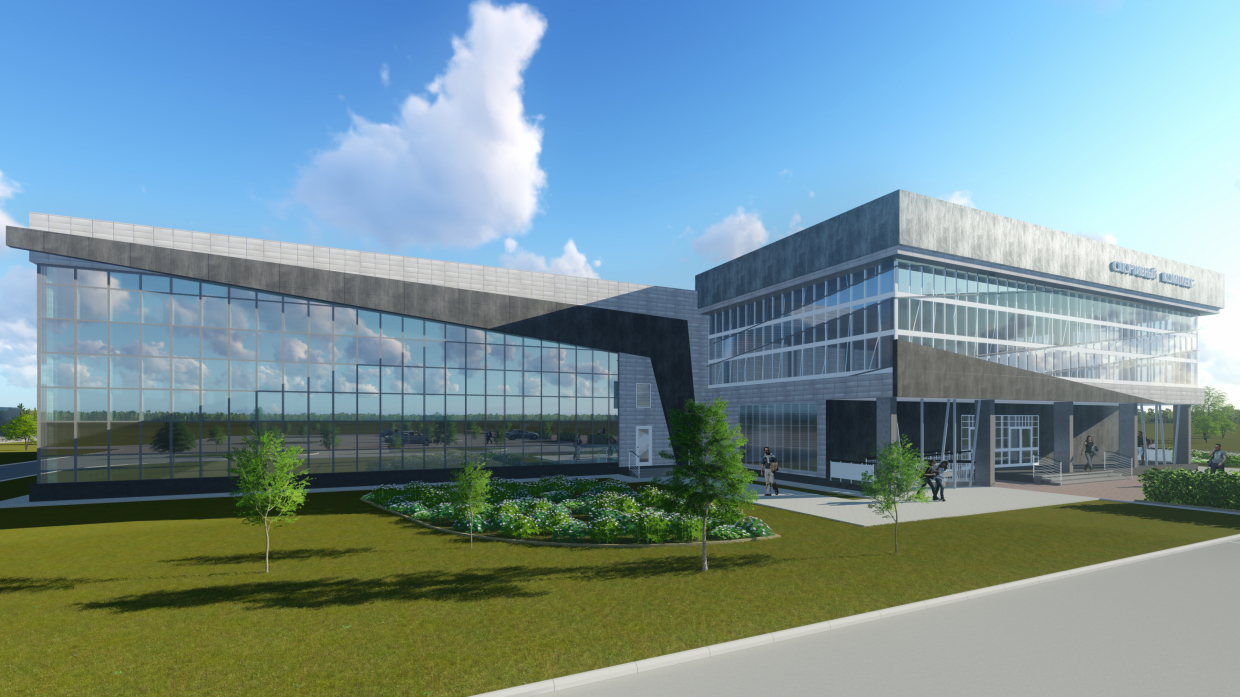

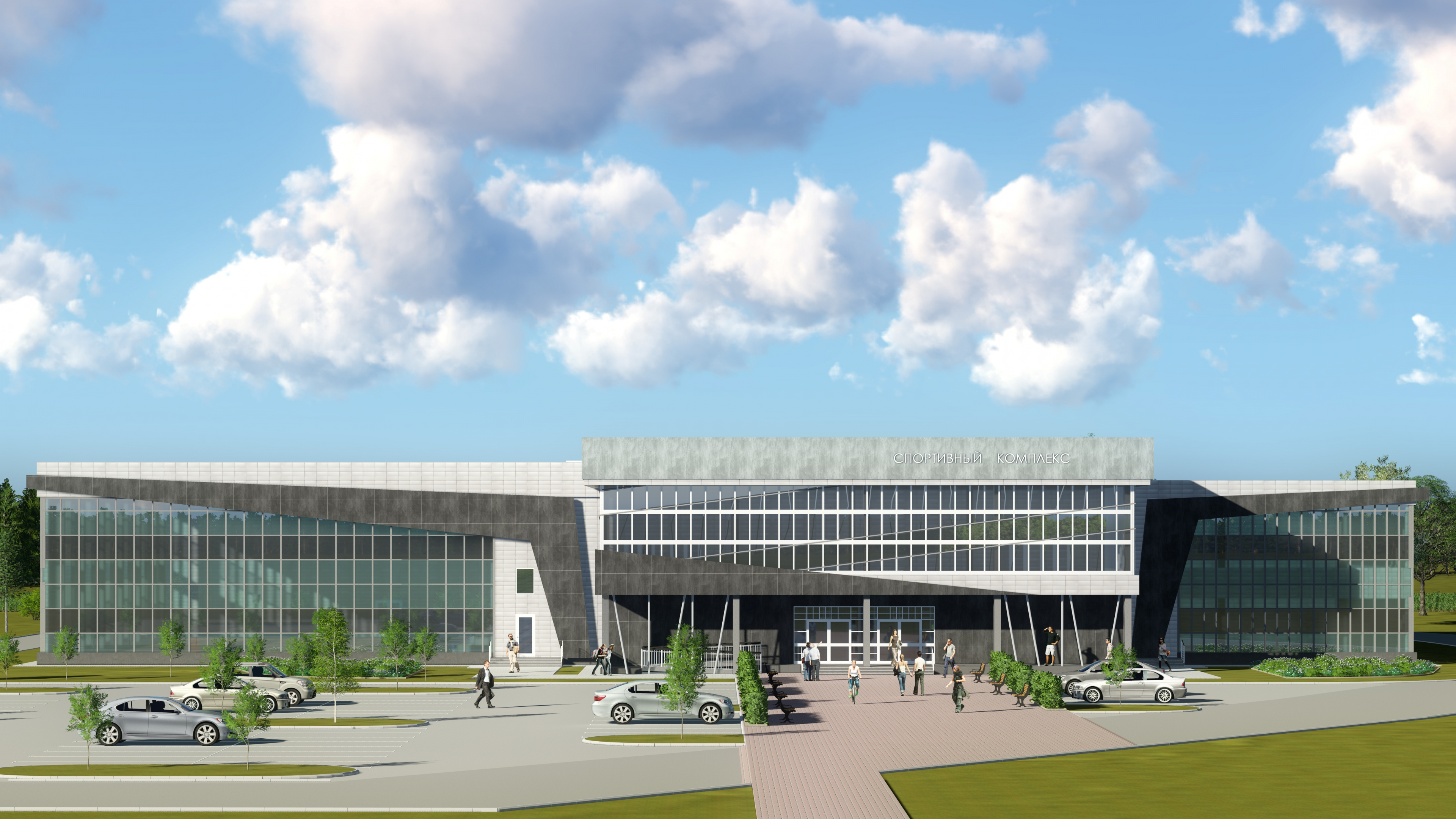
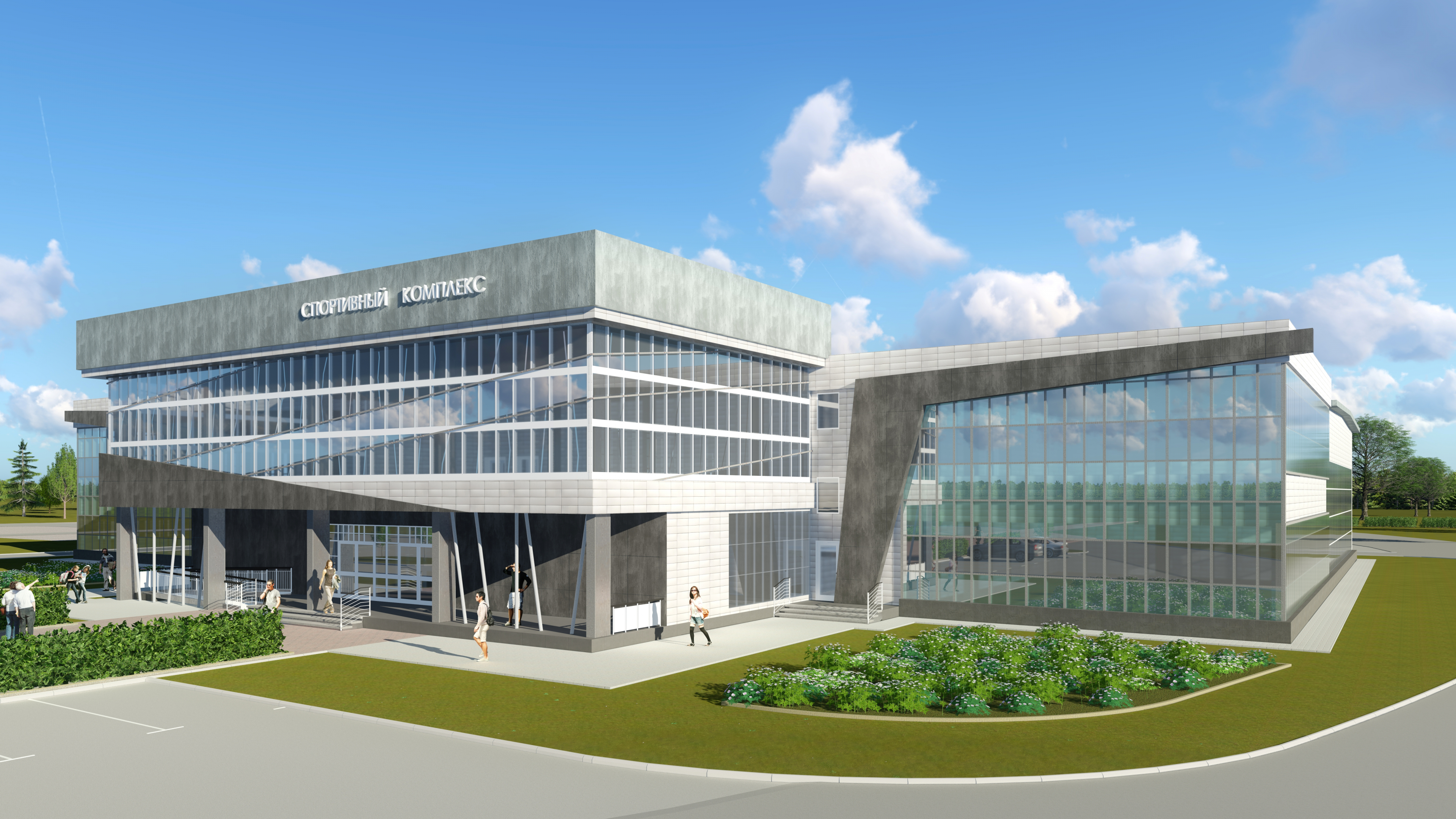
3D-work specification:
| 3D-editor | ArchiCAD |
| Renderer | Other |
| Time expended on work | 4 ч. |
| Time expended on render | 1 ч. |
| Polygons | — |
| Publication date |
Description:
Visualization of the project proposal for the customer, made in Archicad 19, render in Lumion 6. Materials on the facade: glass, alucobond. 2017 year
Send


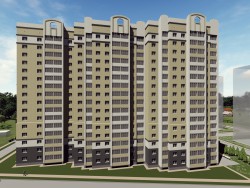
 0
0
 3
3
