3D visualization Small kitchen for a young family
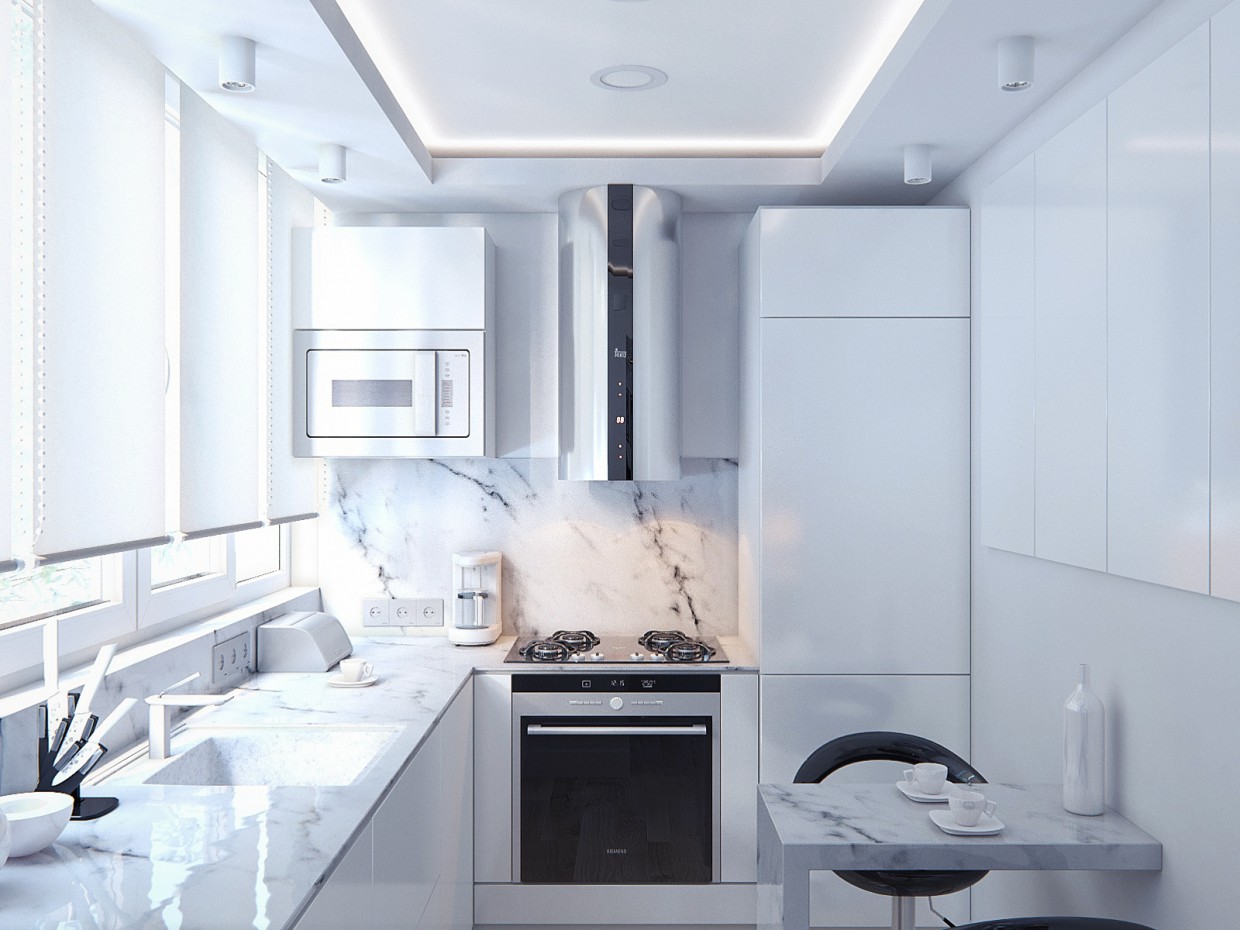


3D-work specification:
| 3D-editor | 3d max |
| Renderer | corona render |
| Time expended on work | — |
| Time expended on render | 2.30ч. на ракурс |
| Polygons | — |
| Publication date |
Description:
Design and visualization of the first mine. Young family decided to remake the loggia in the kitchen. Waiting for criticism of colleagues))) I expect criticism from colleagues))). Mostly waiting for advice on light and photo-realism))


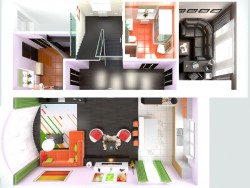
 4
4
 10
10
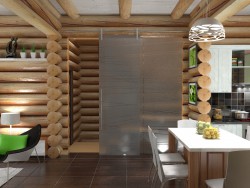
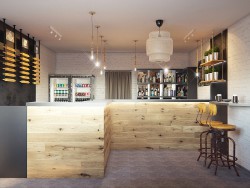
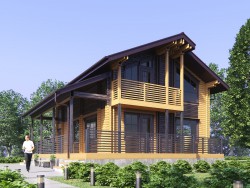
There are perfect angles on the walls and the ceiling, this does not happen, take off a small chamfer. And the over-burning burns.
Кидаются в глаза идеальные углы на стенах и потолке,такого не бывает,снимайте незначительную фаску.И пересвет жжет.
spasibo, alarmed
спасибо ,учту
I overdid it a little, as it seems to me, with the white balance: I took it to blue. Because of this, sunlight lost its warmth.
Немного перестарался, как мне кажется, с балансом белого: увёл в синее. Из-за этого солнечный свет потерял свою теплоту.
Maybe overdo it, I just love cooler shades in the interests, thanks for the comments I'll take into account in the future
Возможно и перестарался, просто люблю в интерерах более холодные оттенки, спасибо за коментарии учту в будующем