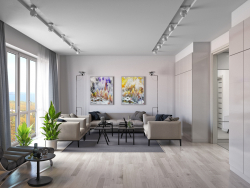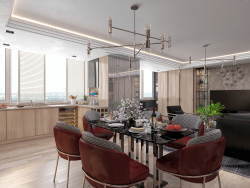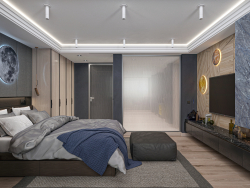3D visualization Residential complex "DAVIS-2"
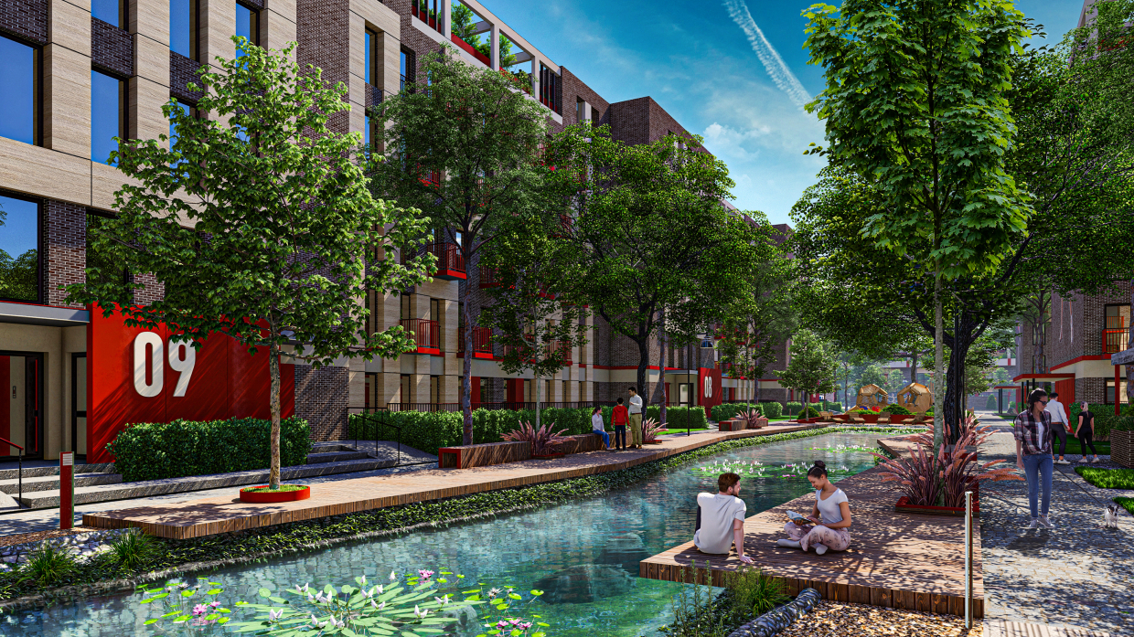

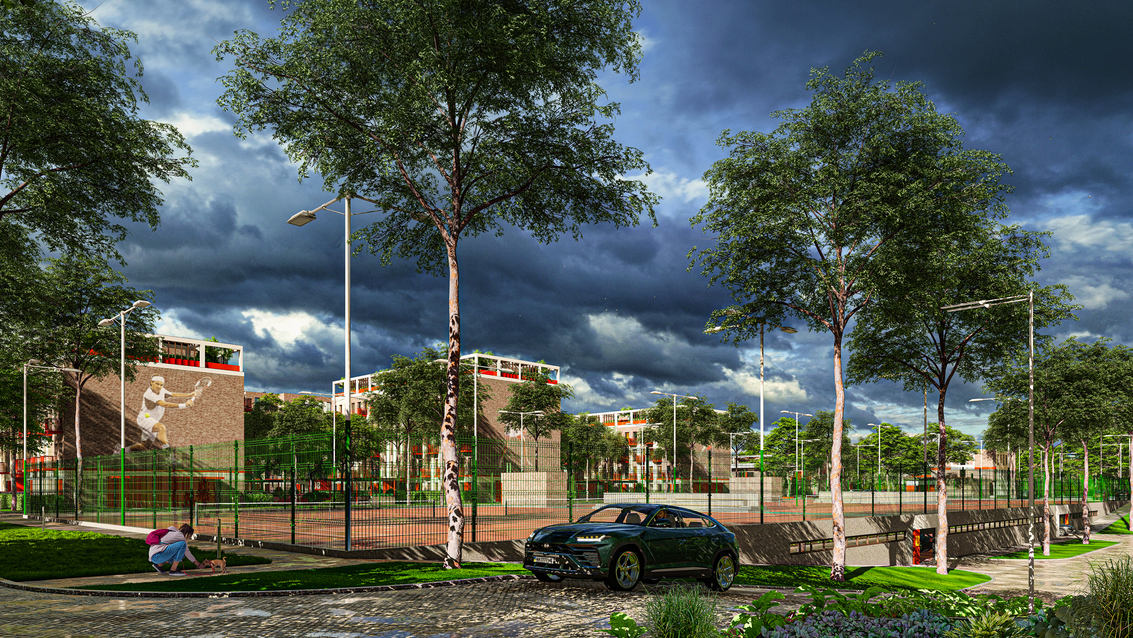
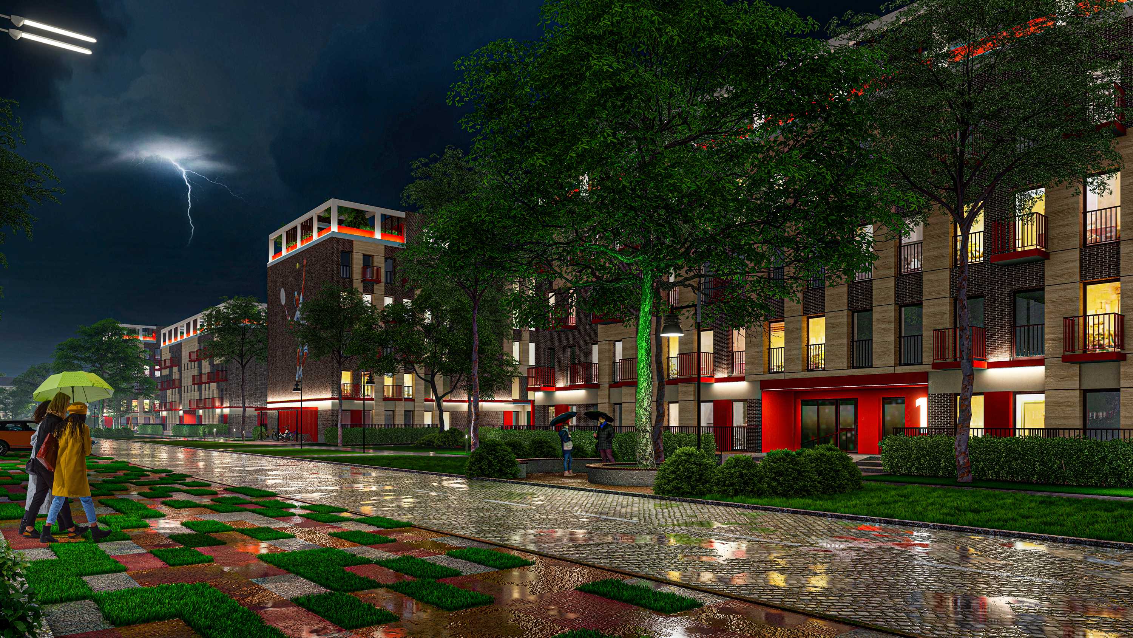
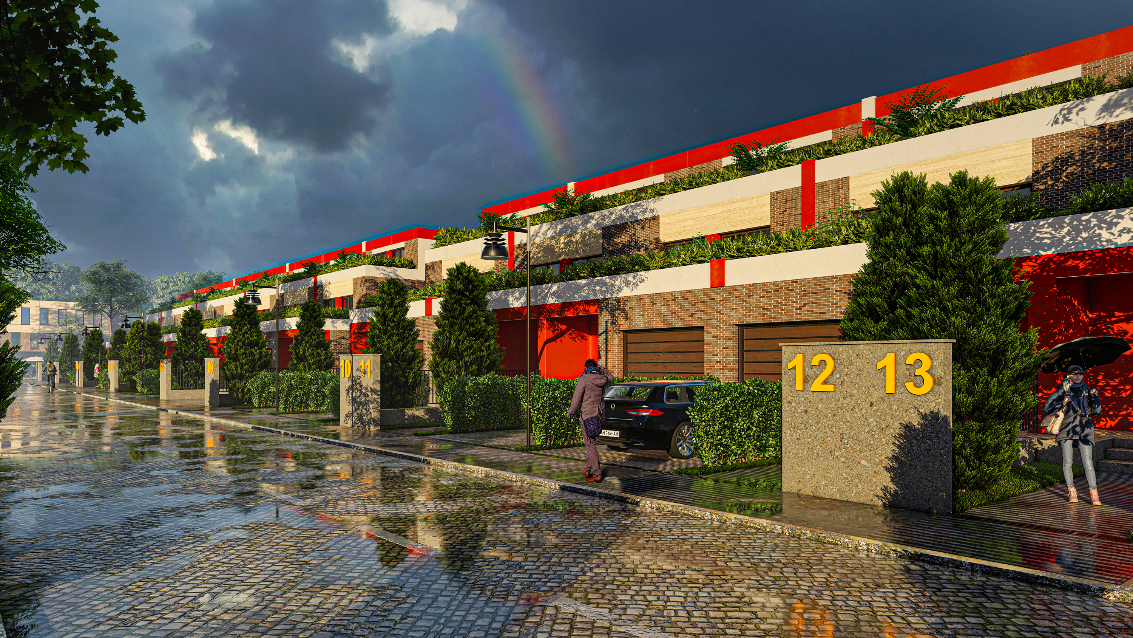
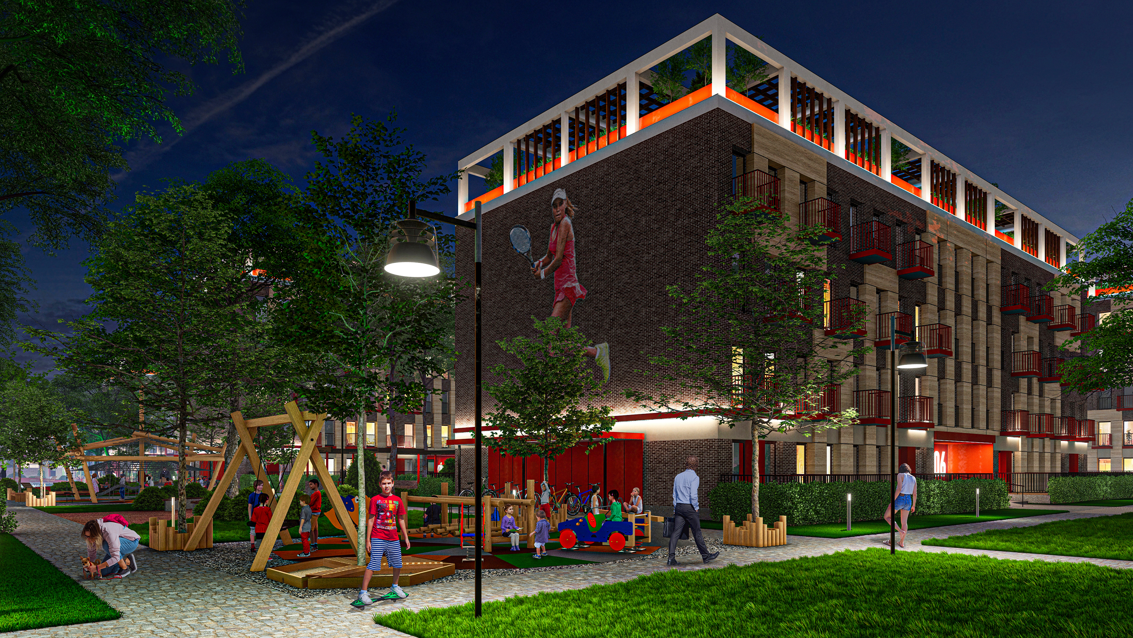
3D-work specification:
| 3D-editor | 3d max |
| Renderer | Other |
| Time expended on work | — |
| Time expended on render | — |
| Polygons | — |
| Publication date |
Description:
Residential complex "DAVIS-2" On an area of 5.5 hectares it includes 12 sections of 4-5 floors, 22 townhouses, underground parking, sports area. Closed protected area. More types: https://www.behance.net/gallery/182037211/Residential-complex-Davis-2
Style:
Constructionism, Minimalism, Eclectic, Scandinavian
Send


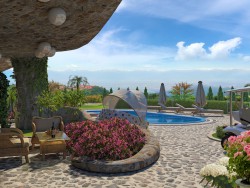
 2
2
 10
10
