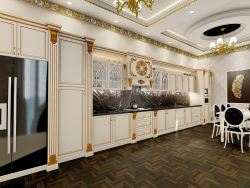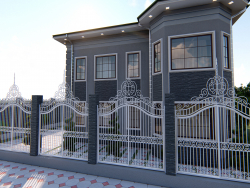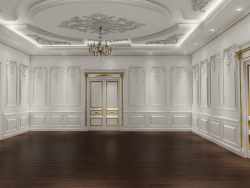3D visualization mansard
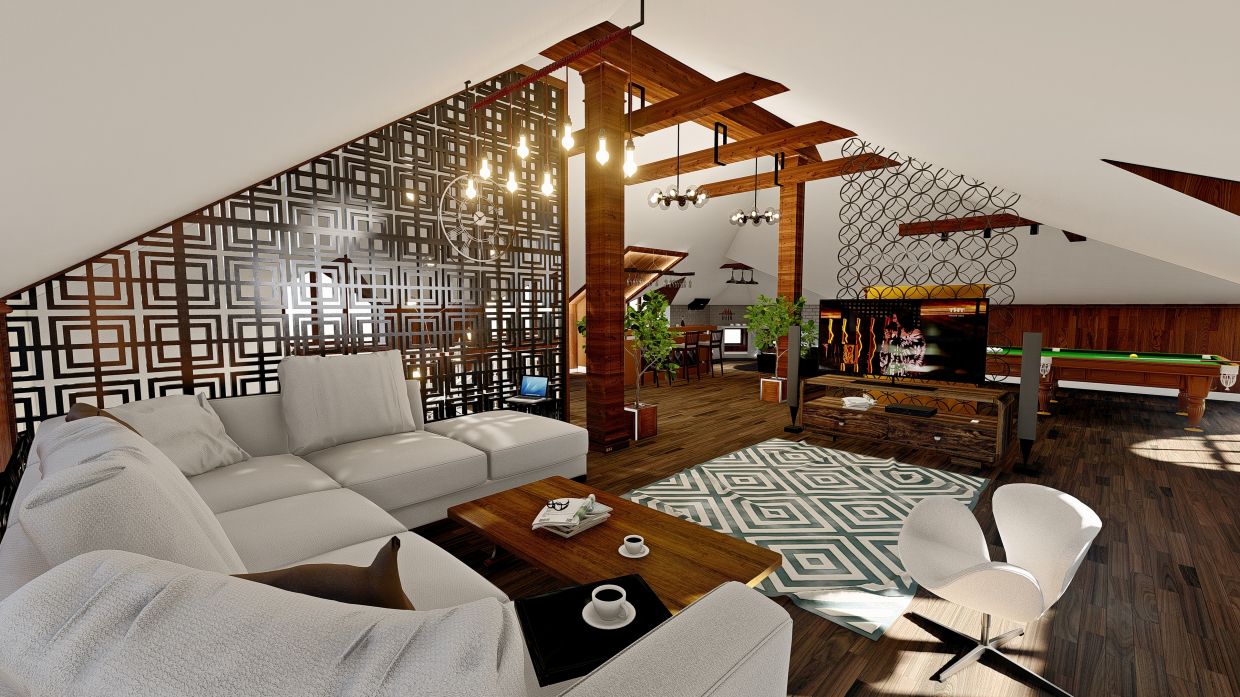

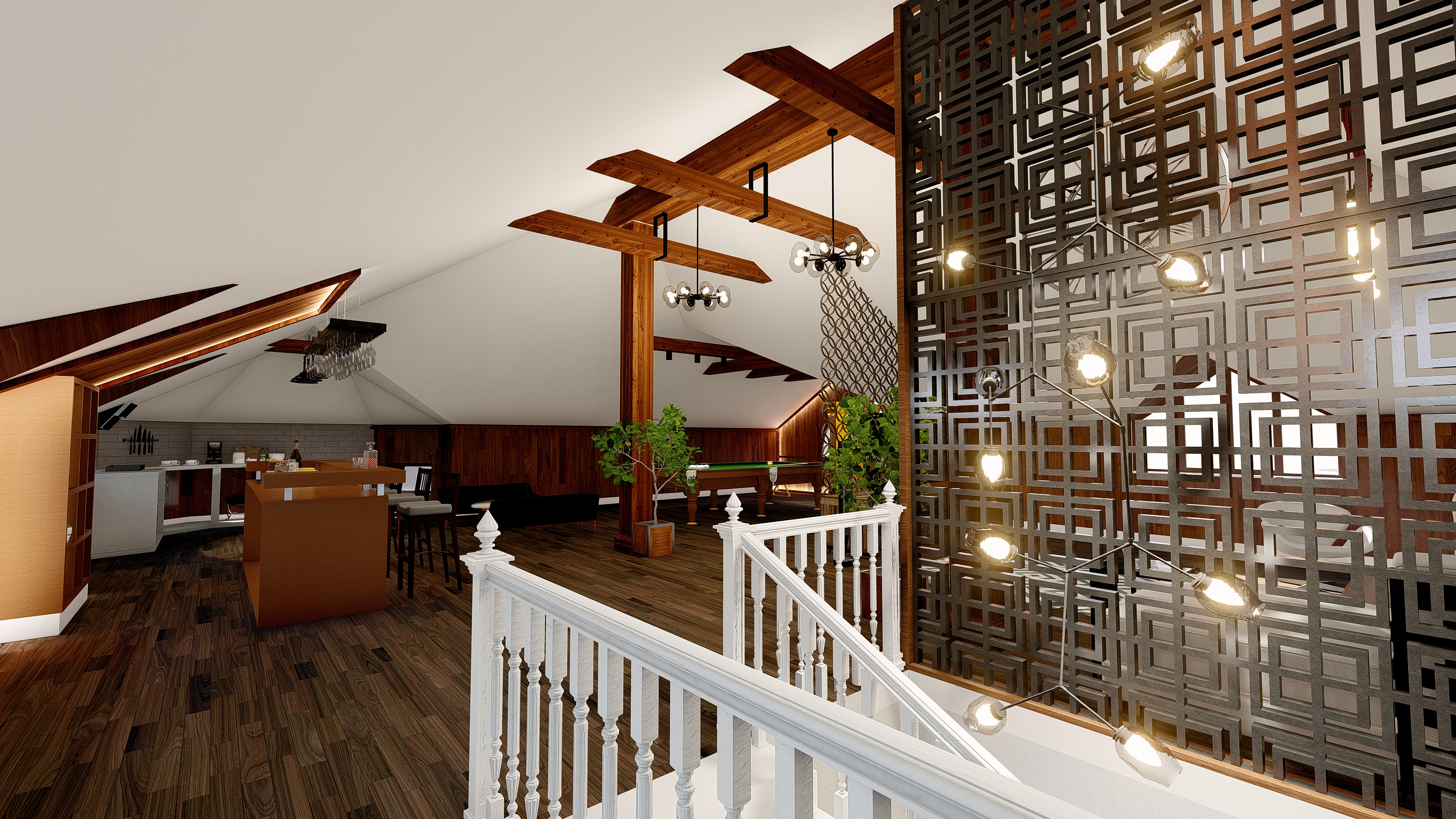
3D-work specification:
| 3D-editor | ArchiCAD |
| Renderer | Other |
| Time expended on work | — |
| Time expended on render | — |
| Polygons | — |
| Publication date |
Description:
Mansarda (from fr. Mansarde) is an exploitable attic space (both residential and non-residential), formed on the last floor of the house, or the last floor of a part of the house, with a mansard roof. The popularity of houses with similar architecture brought the Frenchman Francois Mansart with his work in Paris in the middle of the XVII century. In 1630, he first used the roofing attic space for residential and business purposes. Since then, the attic floor under the steep, steep, broken roof has been called the "attic" (after the name of the architect). Since the beginning of the XIX century, in connection with industrialization and urbanization, mostly poor people lived in the attic.
Send



 0
0
 4
4
