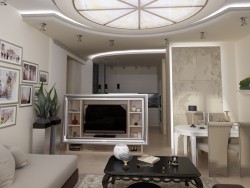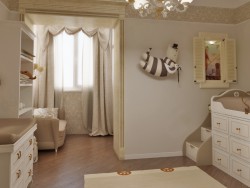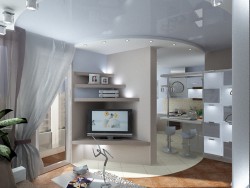3D visualization Living room-kitchen. space zoning
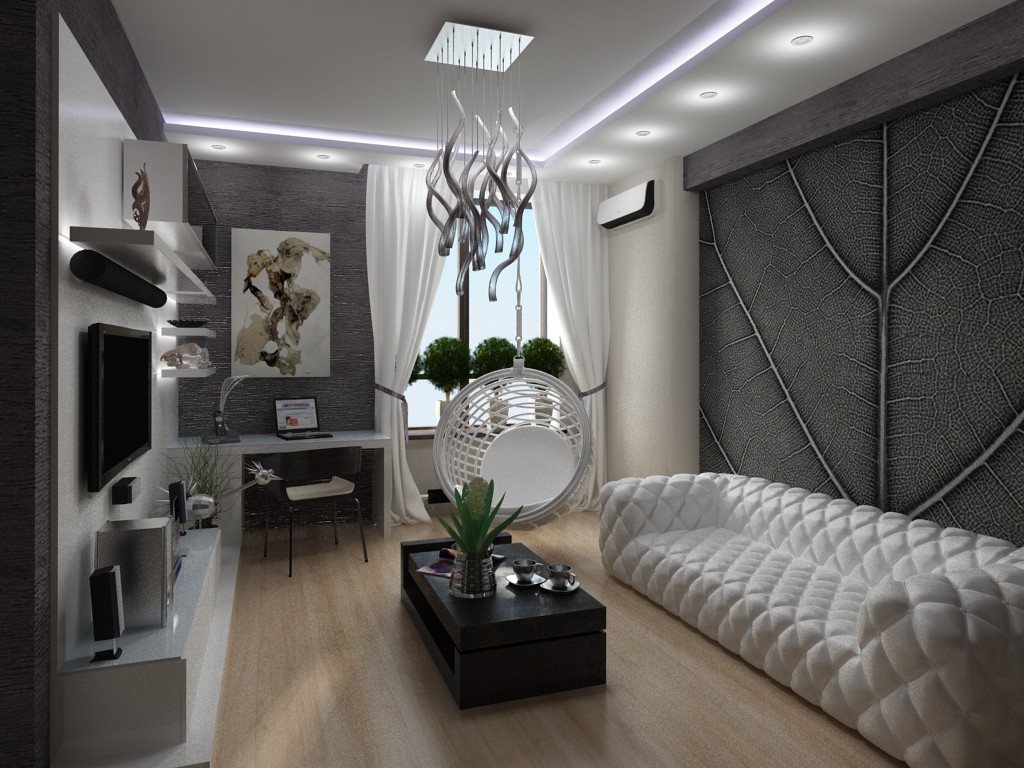









3D-work specification:
| 3D-editor | 3d max |
| Renderer | vray |
| Time expended on work | — |
| Time expended on render | — |
| Polygons | — |
| Publication date |
Style:
Constructionism, Techno, High-tech
Send
Василина

Elegant layout and stylishly so ...!
Шикарная планировка и стильно так...!
Reply
Translated from ru Show original
SkyDive

Chic sofa
диванчик шикарный
Reply
Translated from ru Show original
sta.na
And what is the width of the working surface?
а какая ширина рабочей поверхности ?
Reply
Translated from ru Show original
Elena_Design

Working surface of the kitchen? 60cm
рабочей поверхности кухни? 60см
Reply
Translated from ru Show original
sta.na
Yes, I look at the last render, the width of the kitchen in the window turns out ... and everything went fine. In general - excellent work. :-) today admired all your works :-)
Да смотрю на последний рендер, ширина кухни в окно получается... а все влезло здорово. В обще - отличная работа. :-) сегодня любовалась всеми Вашими работами :-)
Reply
Translated from ru Show original
Elena_Design

Thank you!:)
Спасибо!:)
Reply
Translated from ru Show original
MusicMan

I love when it's done so many angles). Thank you, Elena.
Обожаю когда столько ракурсов сделано). Спасибо, Елена.
Reply
Translated from ru Show original

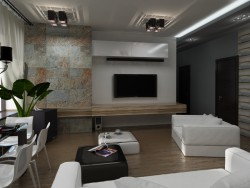
 0
0
 0
0
