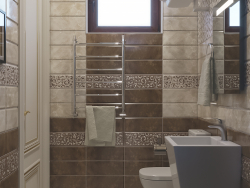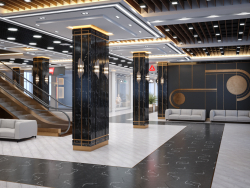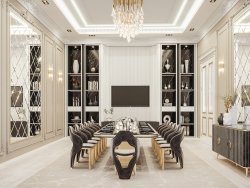3D visualization Living-dining room
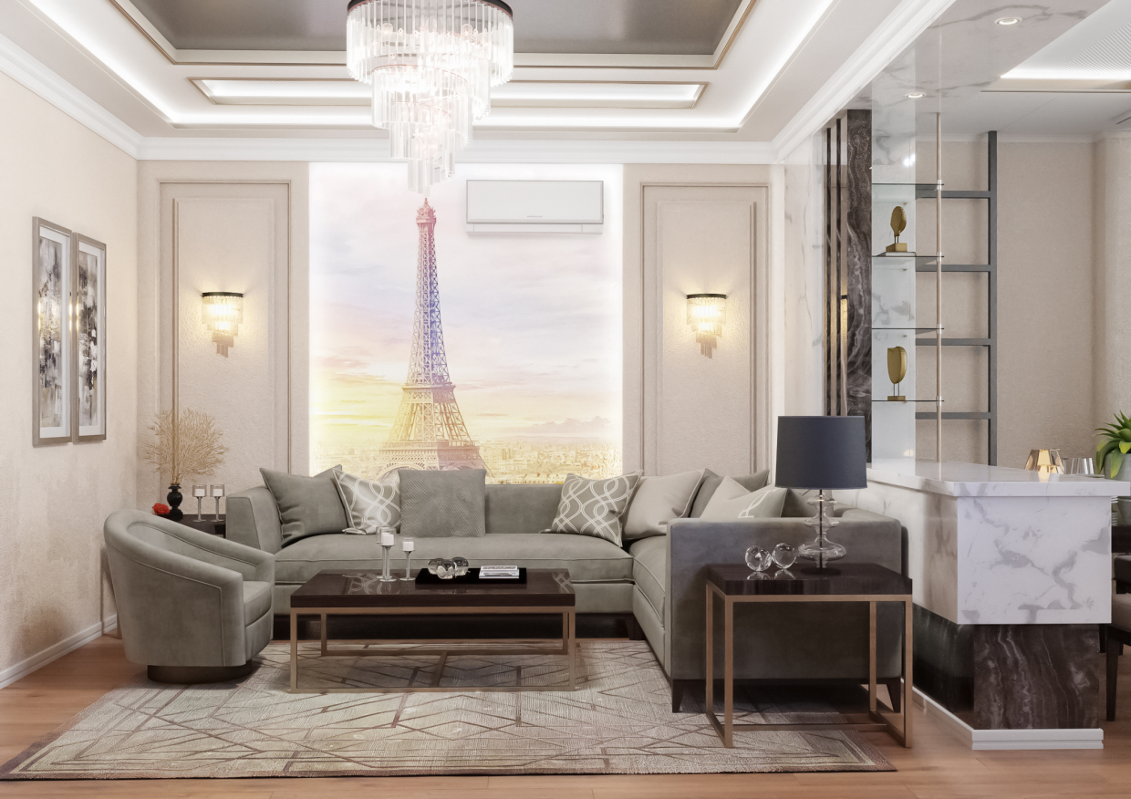

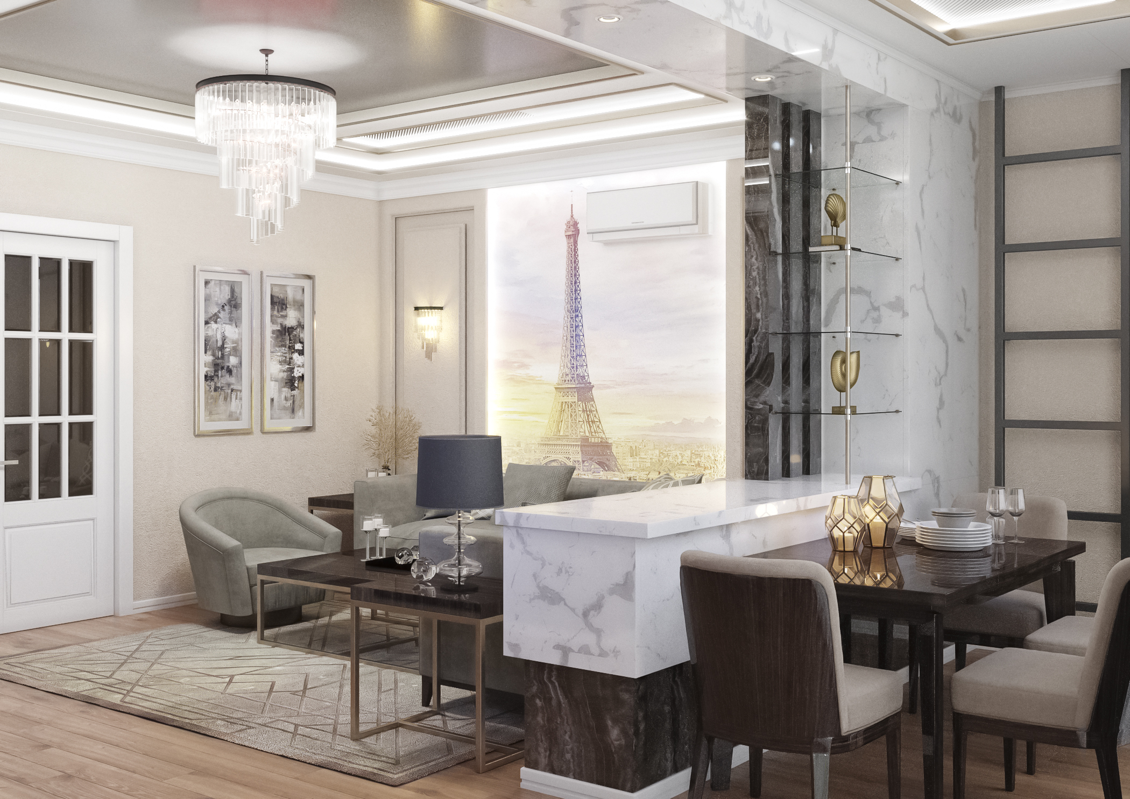
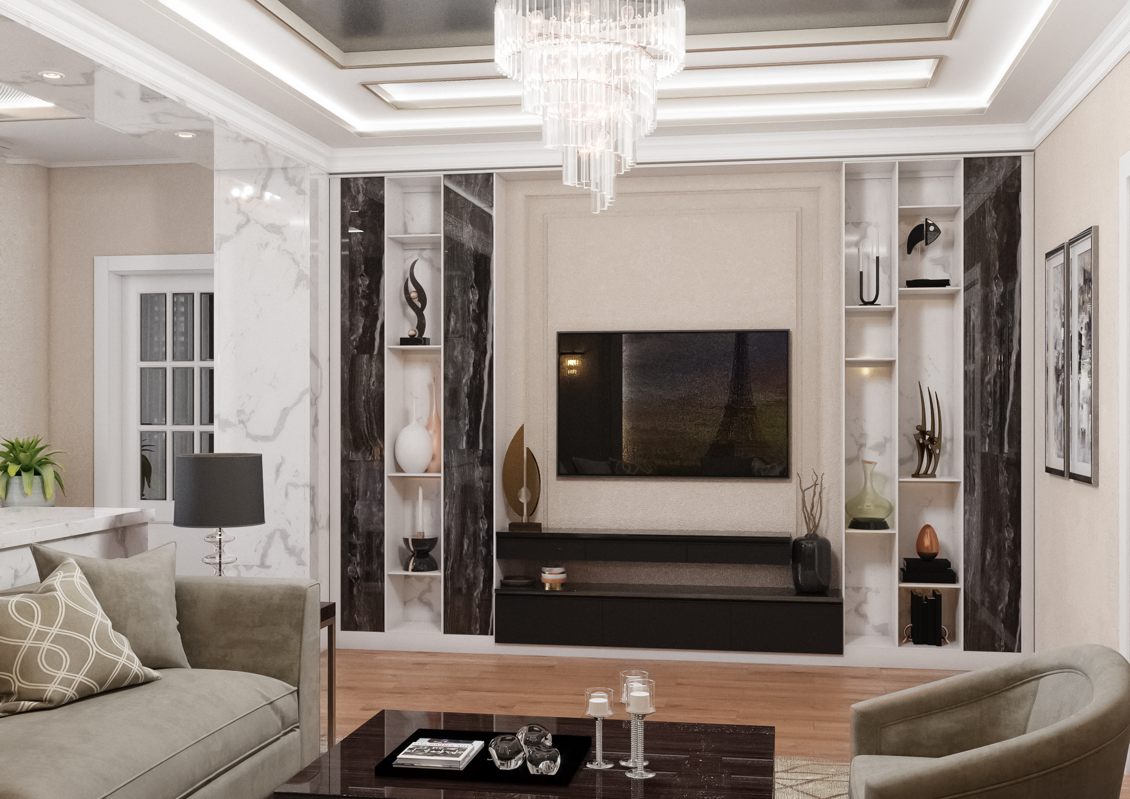
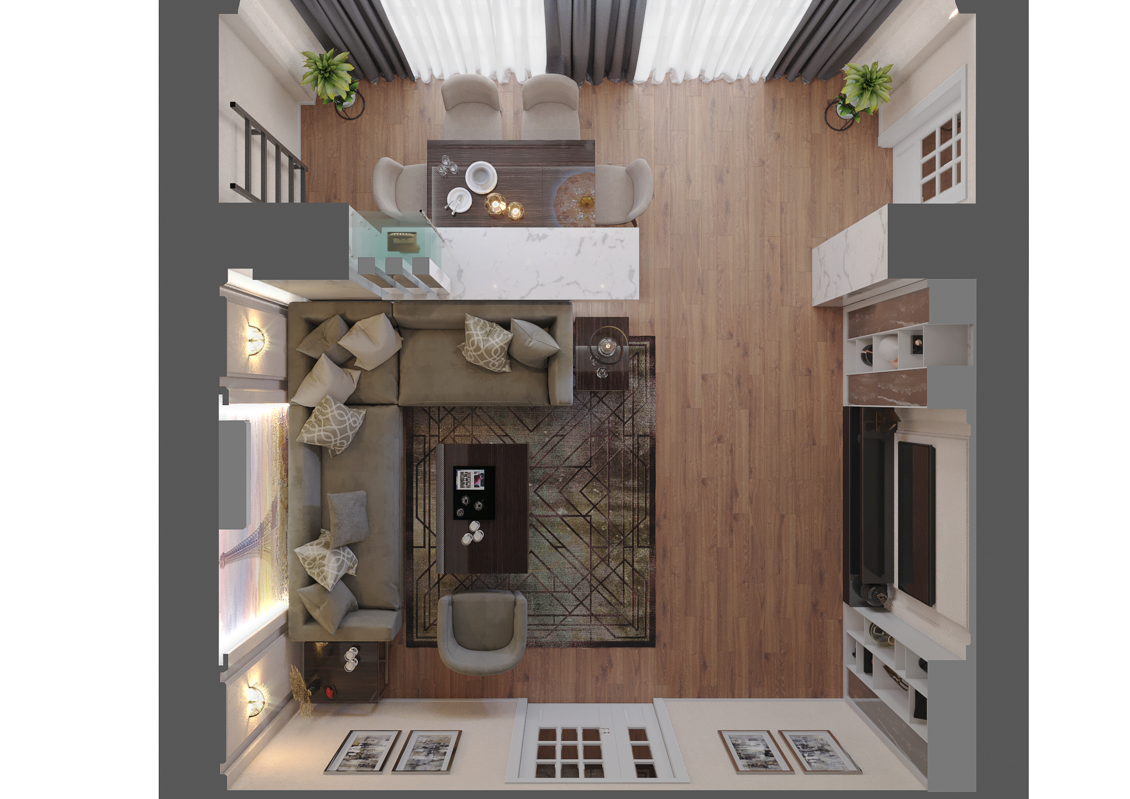
3D-work specification:
| 3D-editor | 3d max |
| Renderer | corona render |
| Time expended on work | — |
| Time expended on render | — |
| Polygons | — |
| Publication date |
Description:
________ Living room combined with a dining room in a 2-room apartment. Has 2 entrances, from the kitchen and from the corridor __________
Style:
High-tech
Send


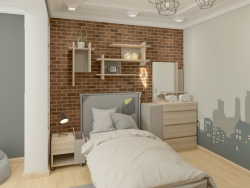
 0
0
 7
7
