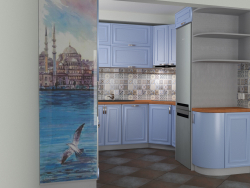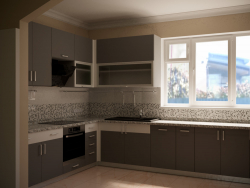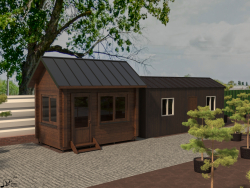3D visualization Kitchen
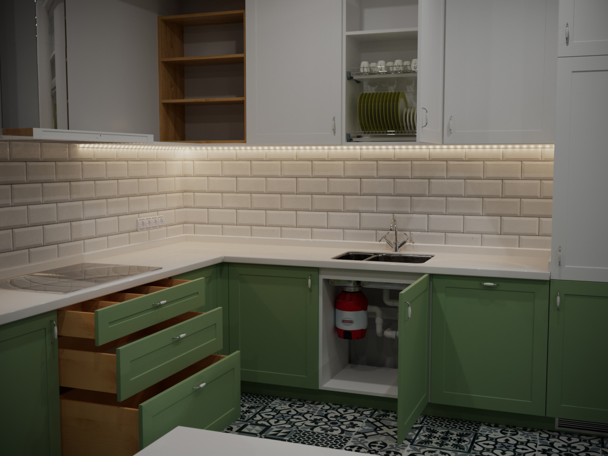

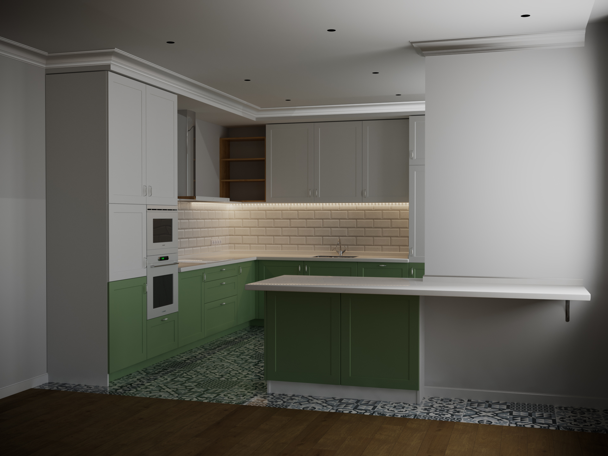
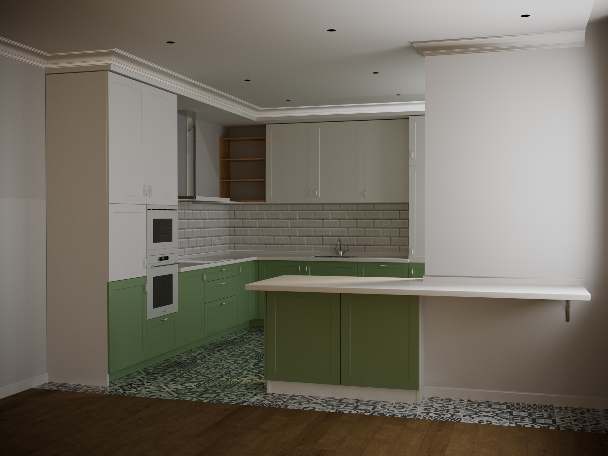
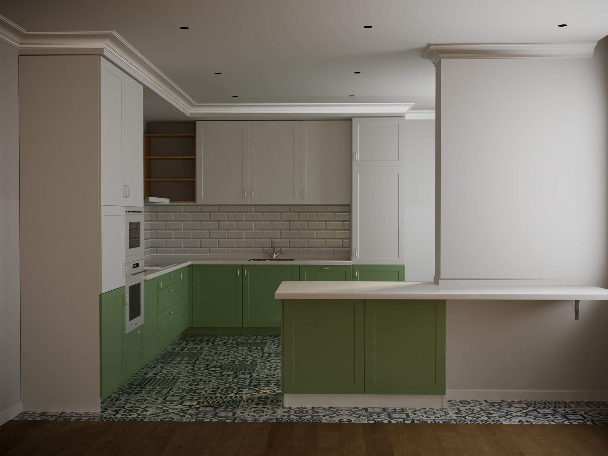
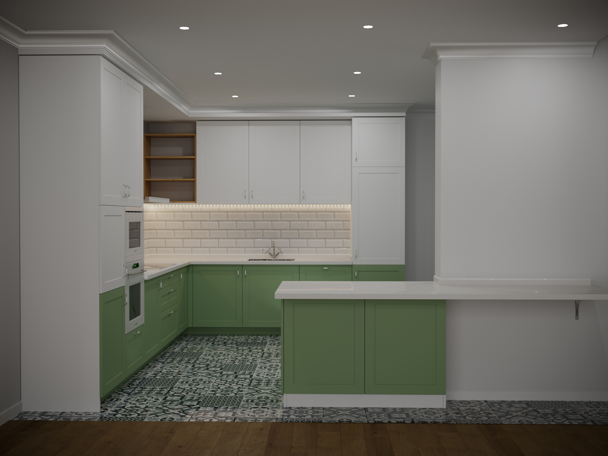
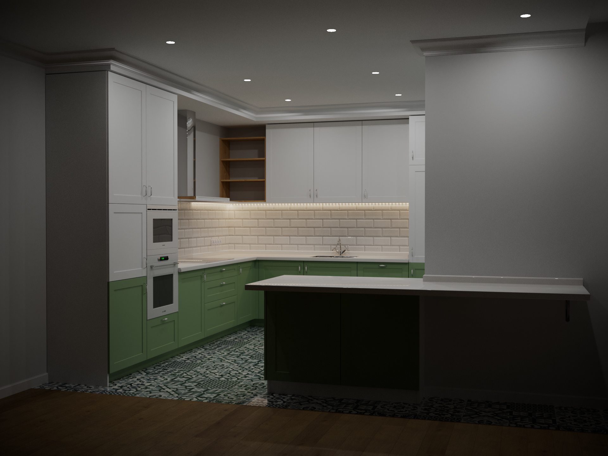
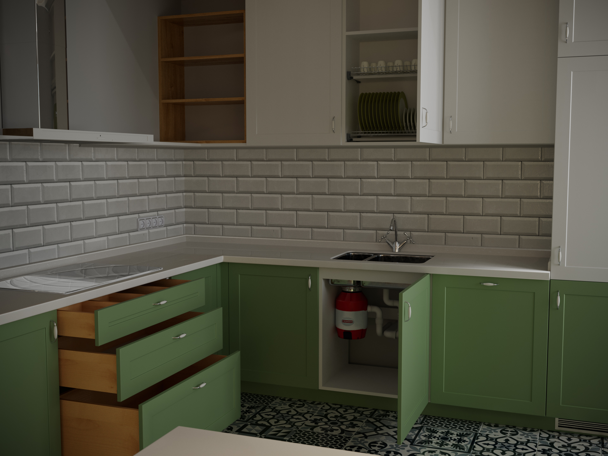
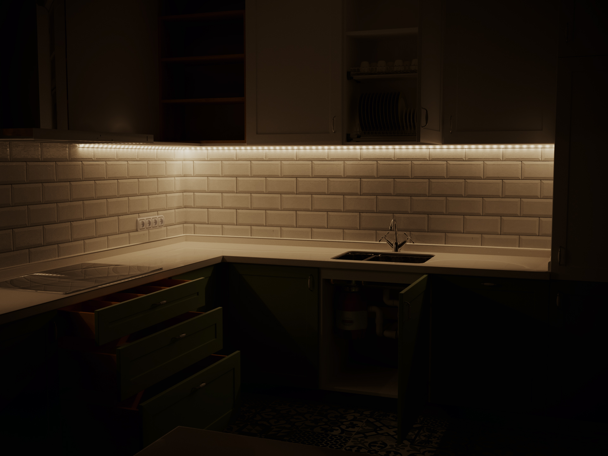
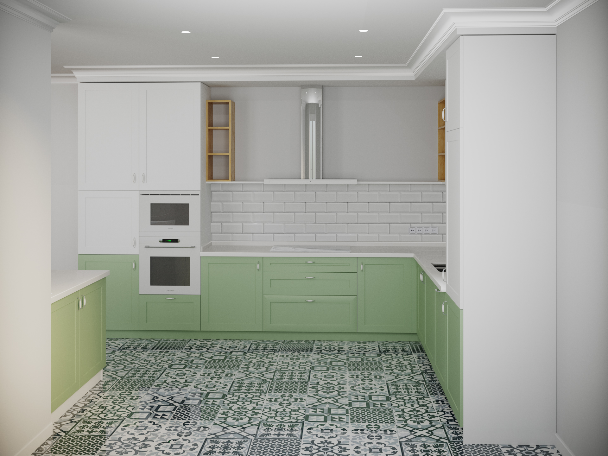
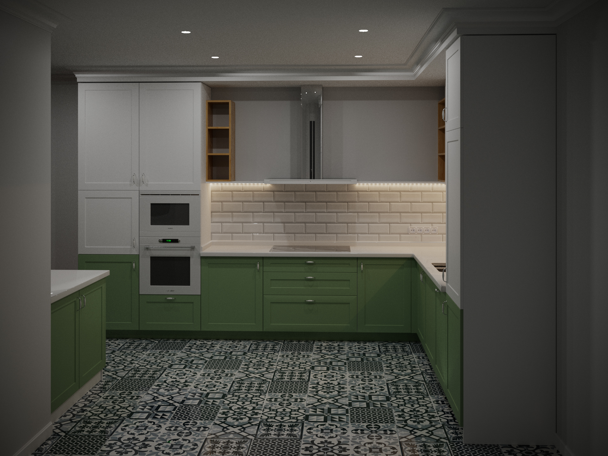
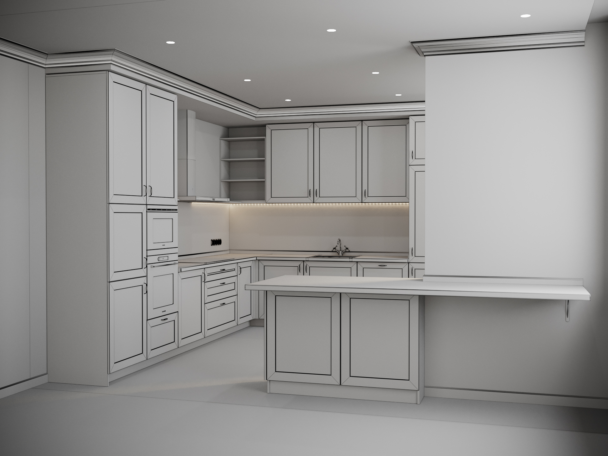
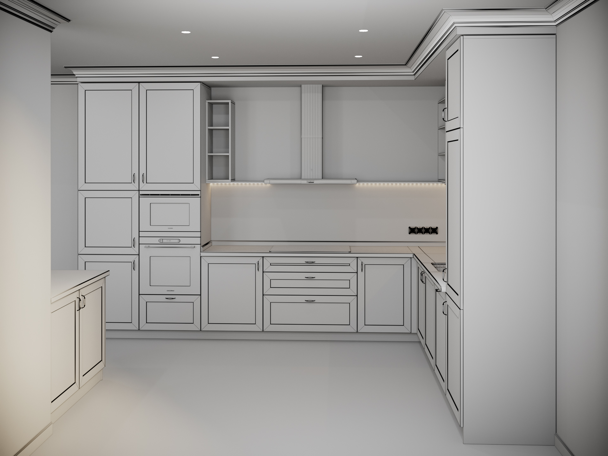
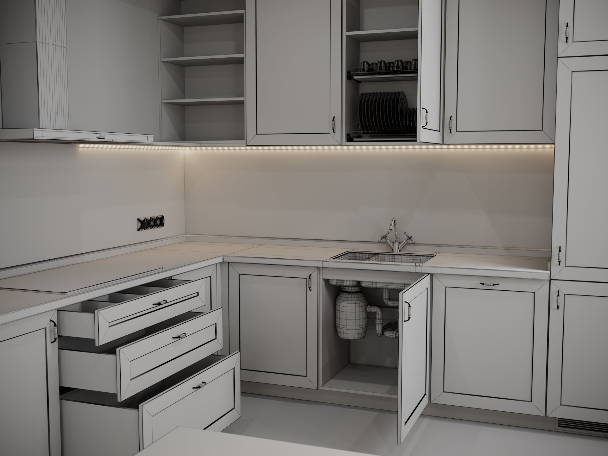
3D-work specification:
| 3D-editor | 3d max |
| Renderer | corona render |
| Time expended on work | 3 дня |
| Time expended on render | 1 день |
| Polygons | — |
| Publication date |
Description:
Visualization of the Kitchen project in the apartment. The kitchen is already installed and pleases the customer. The time spent on the project and visualization 4 days. Modelil fully in AutoCAD visualized 3d max
Style:
High-tech
Send


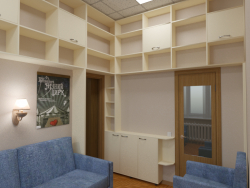
 0
0
 5
5
