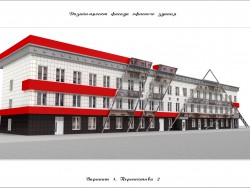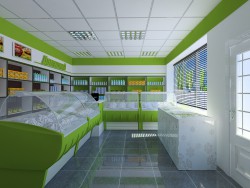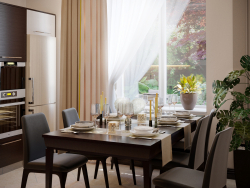3D visualization Interior of a kitchen-living room
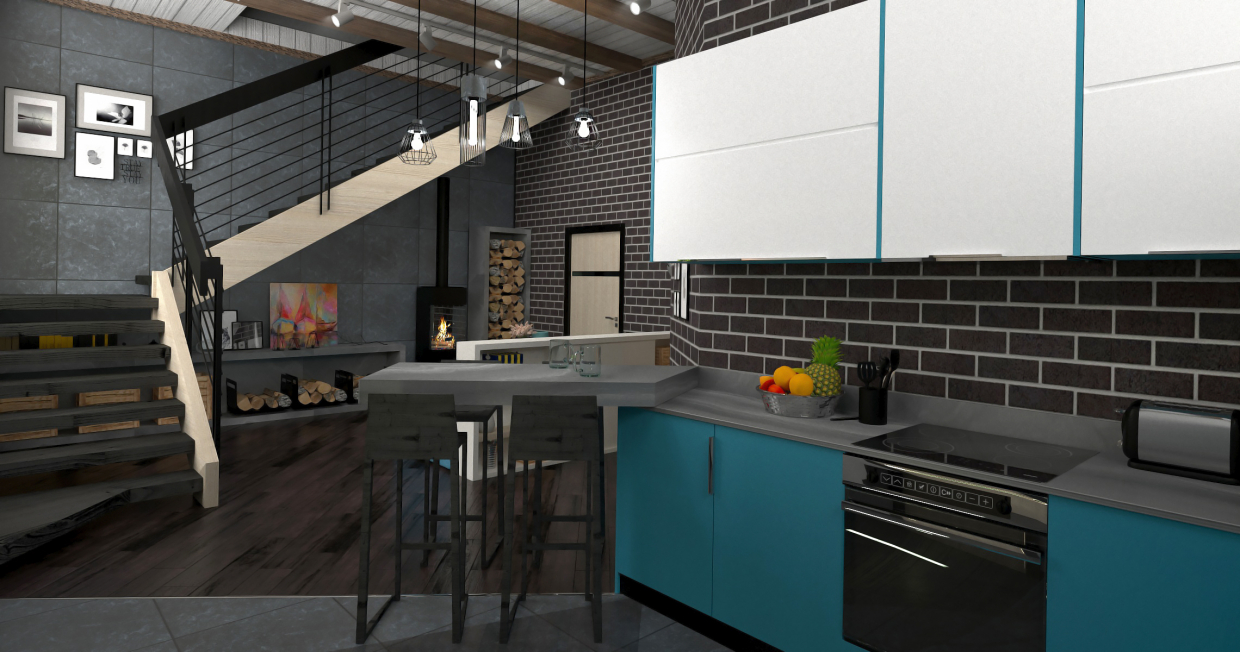

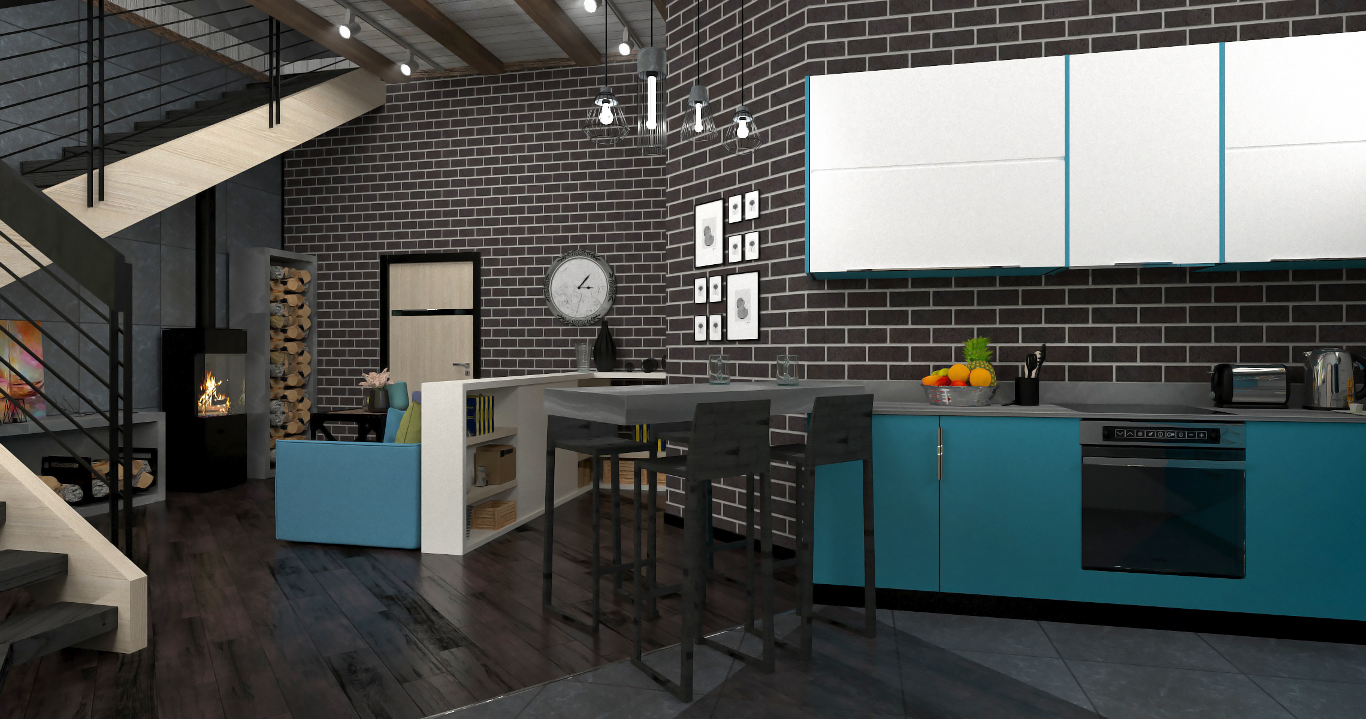
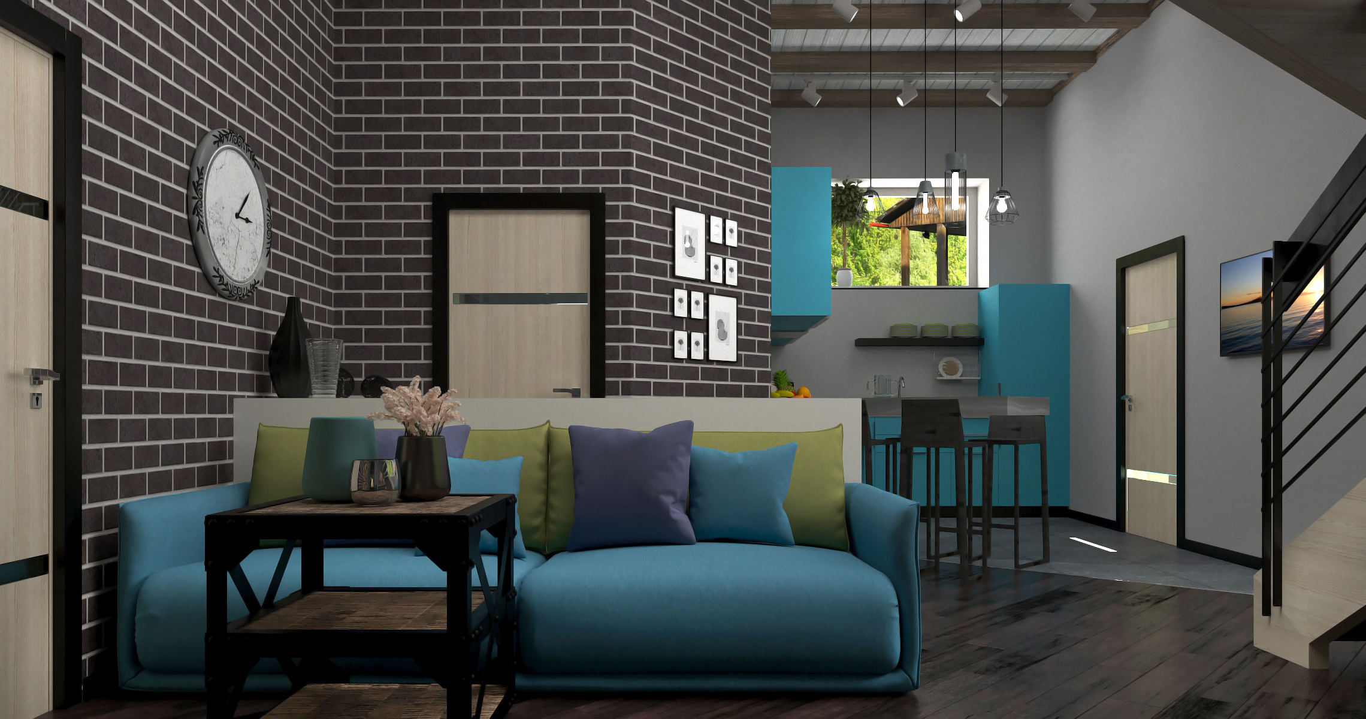
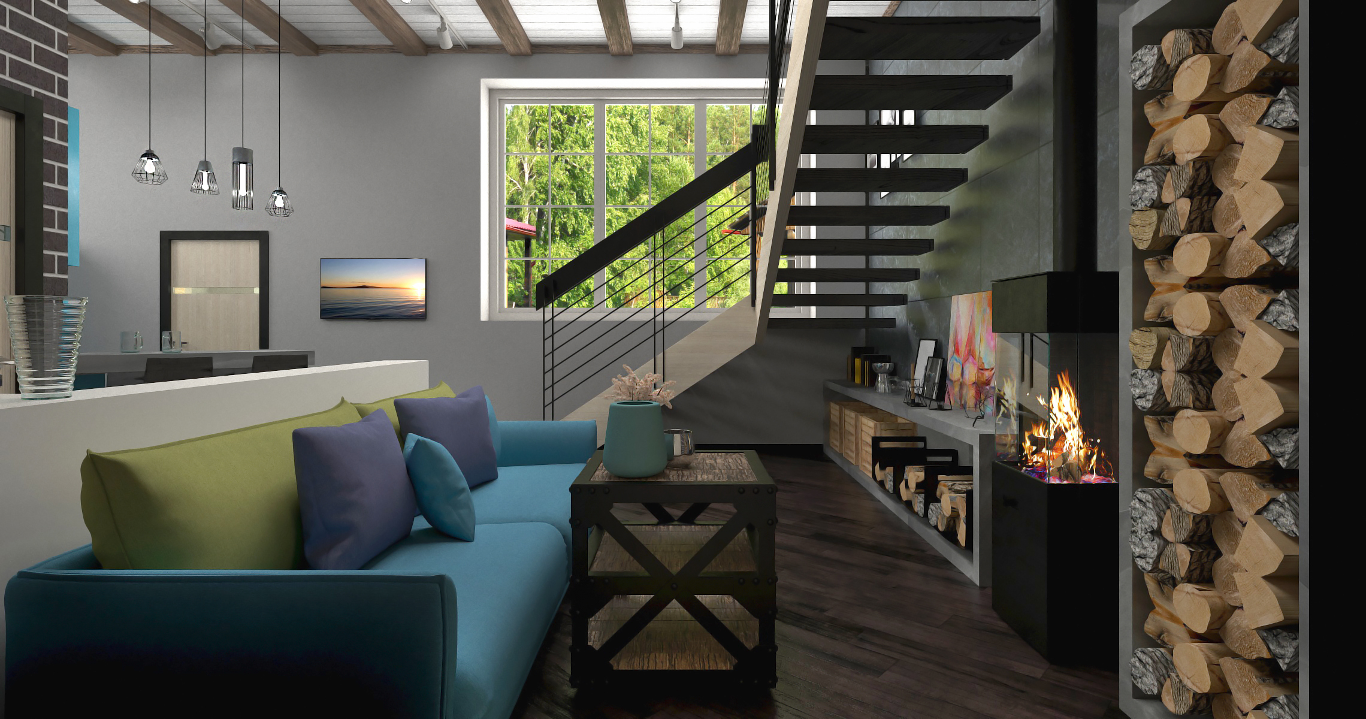
3D-work specification:
| 3D-editor | 3d max |
| Renderer | corona render |
| Time expended on work | — |
| Time expended on render | — |
| Polygons | — |
| Publication date |
Description:
The interior of the kitchen-living room is designed in the loft style. On the 1st floor of the cottage there is a kitchen, a living room with a fireplace area; separately su and a large garage. The staircase to the 2nd floor leads to a large and cozy living room and to the bedrooms.
Style:
Loft
Send


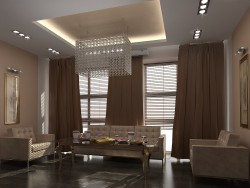
 0
0
 2
2
