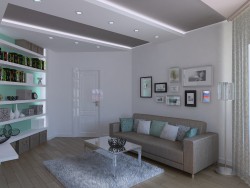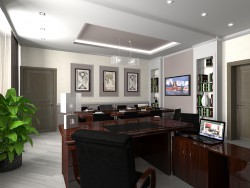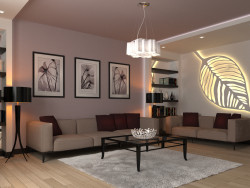3D visualization garage design project
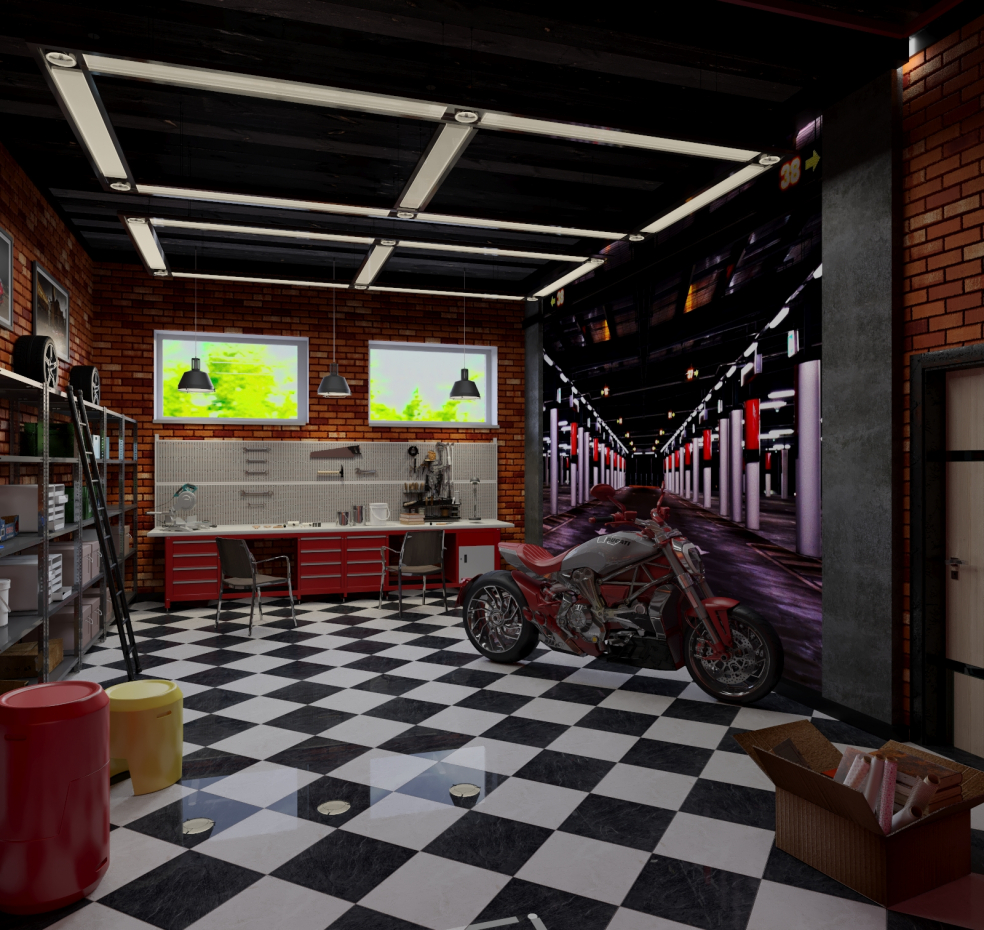


3D-work specification:
| 3D-editor | 3d max |
| Renderer | corona render |
| Time expended on work | — |
| Time expended on render | — |
| Polygons | — |
| Publication date |
Description:
Interior design of the garage in the loft style. The room is built-in. From the garage you can immediately enter the house through the door. The area is designed for 1 car and a motorcycle.
Style:
Loft
Send


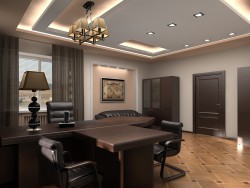
 15
15
 21
21
