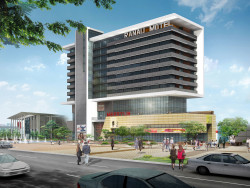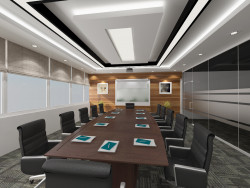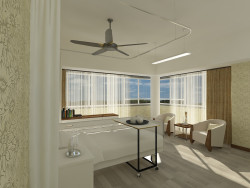3D visualization Exterior of house

3D-work specification:
| 3D-editor | 3d max |
| Renderer | vray 1.5 |
| Time expended on work | 1 day |
| Time expended on render | 3 hours |
| Polygons | 10 000 |
| Publication date |
Description:
-Double storey detahced house
-Requested design by client
-The design conceptual inspired from other country concept
-style work done in 3dmax
-Touchp up by adobe photoshop
-Price with this design is 200usd
-Using software in 3D autocad, 3D max & Adobe Photoshop
-Work done with in couples days.
Style:
Country




 0
0
 7
7


The work is not bad in terms of design. But from the point of view of visualization, there are a lot of jambs, especially tiling of bricks, a badly written back, there is no atmospheric picture, in a word, not photoreal :). I liked only the greenery in the foreground.
Работа не плохая возможно с точки зрения дизайна. Но с точки зрения визуализации много косяков, особенно бросаеться в глаза тайлинг кирпича, плохо вписаный бэк, нет атмосферности картинки, одним словом не фотореал :). Понравилась только зелень на переднем плане.