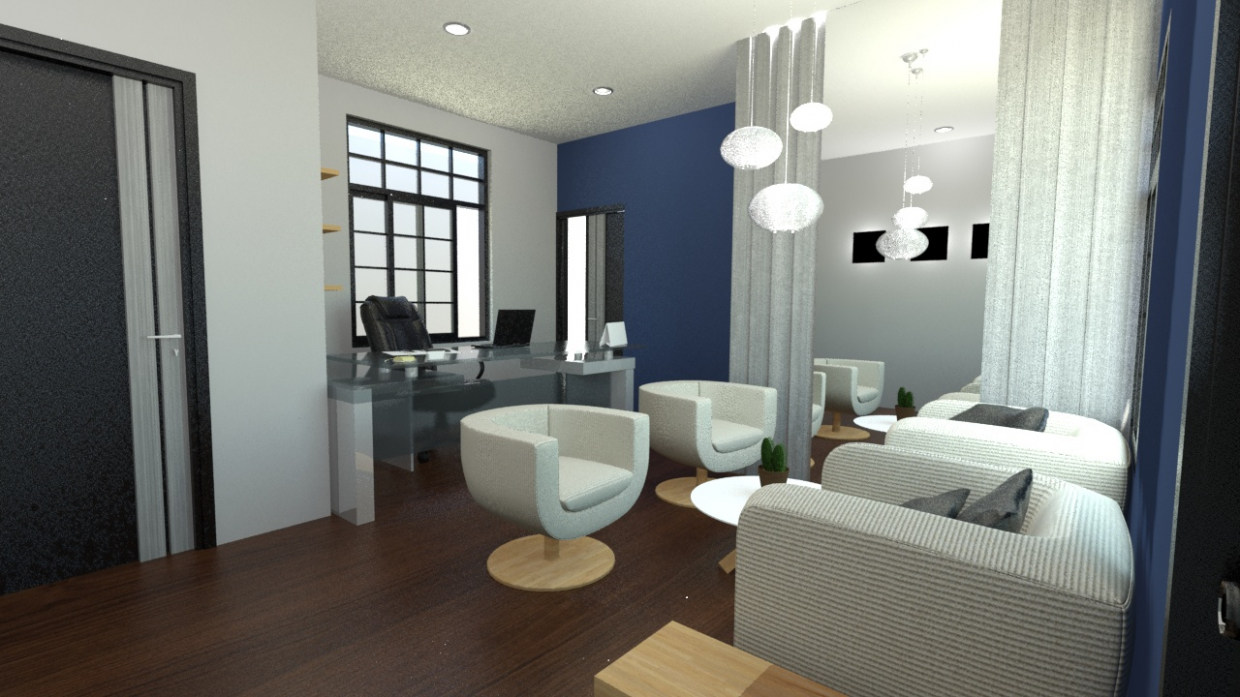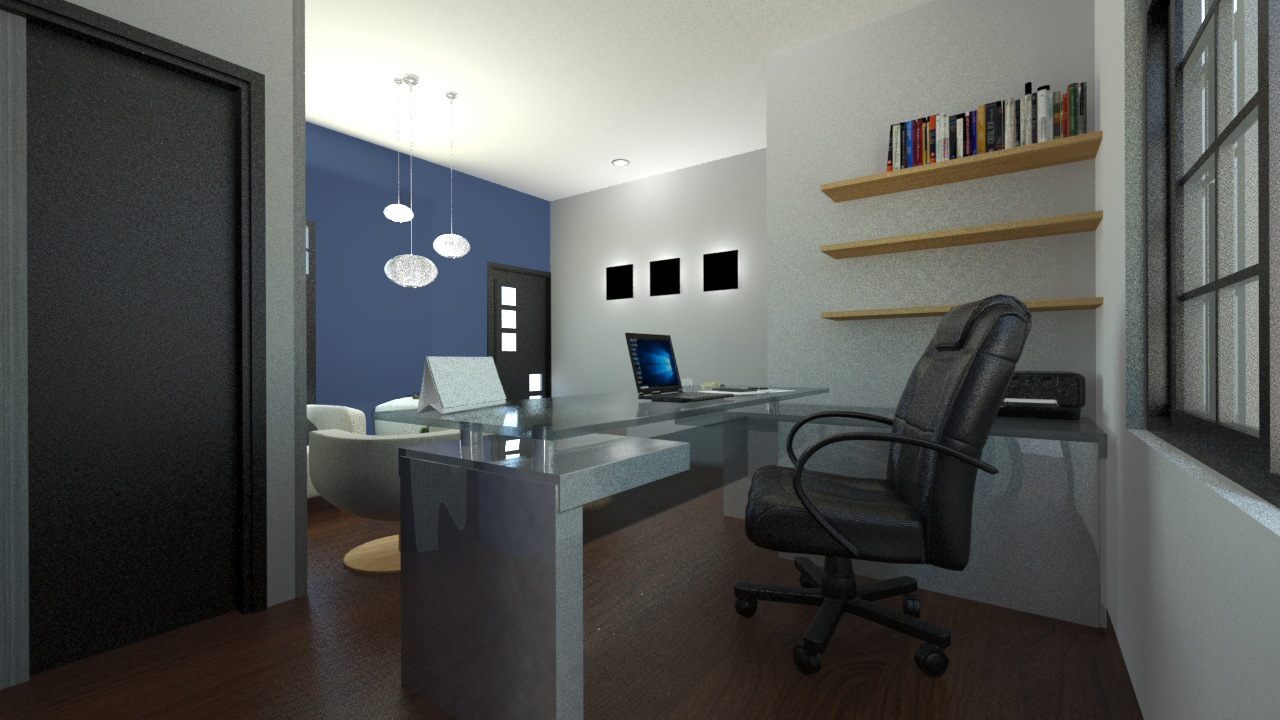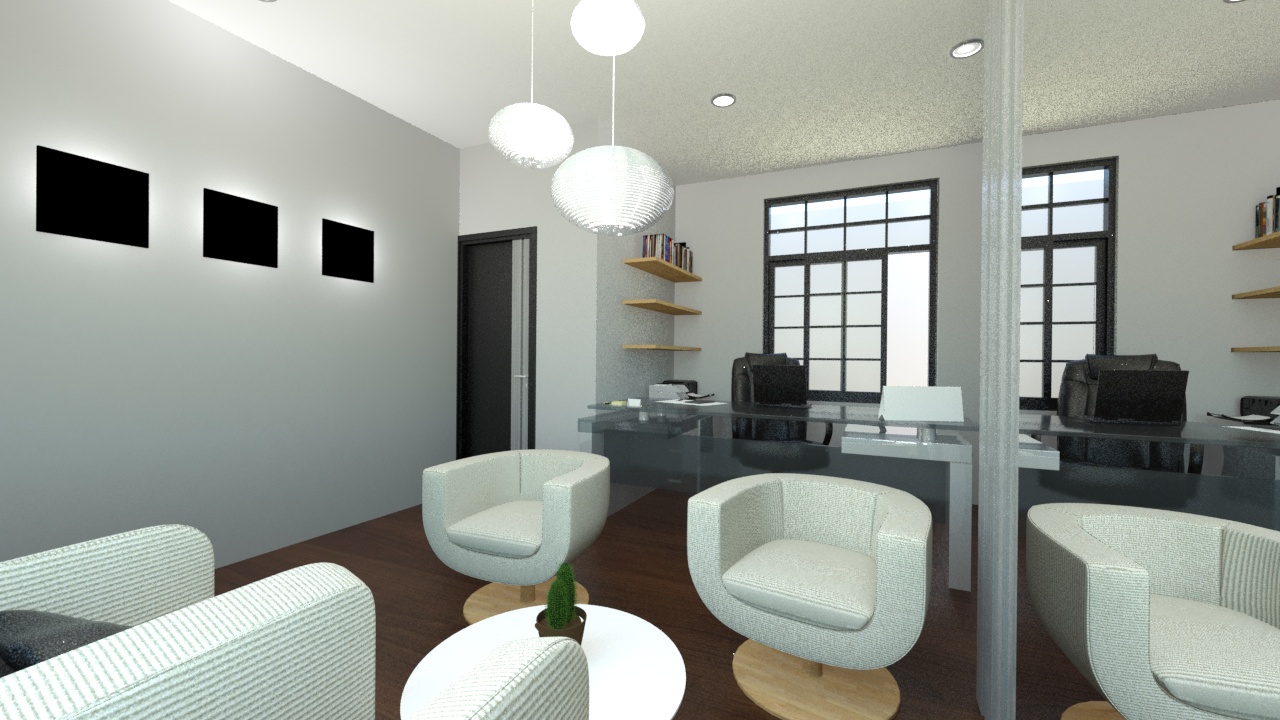3D visualization small office




3D-work specification:
| 3D-editor | 3d max |
| Renderer | mental ray |
| Time expended on work | — |
| Time expended on render | — |
| Polygons | — |
| Publication date |
Description:
It is an office interior proposal since the construction was in black construction, having as difficulty to project a comfortable space in a small area
Send

