3D visualization Design options for townhouses. Part II
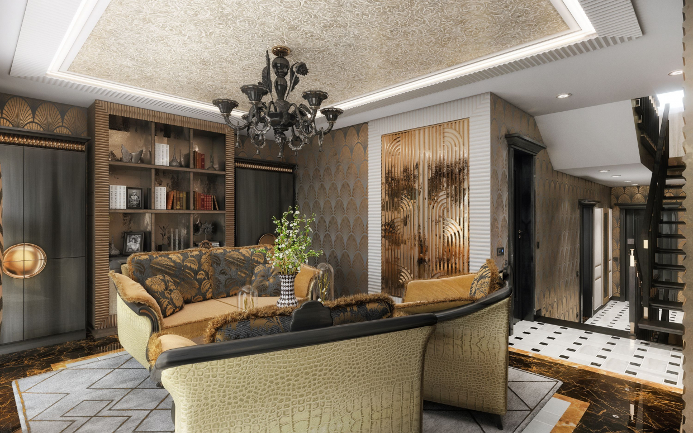

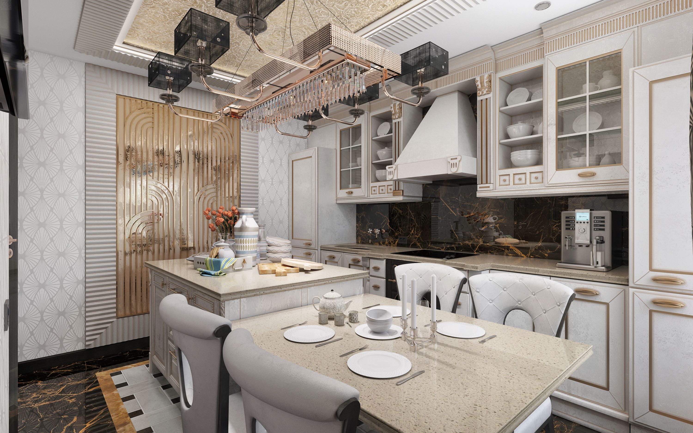
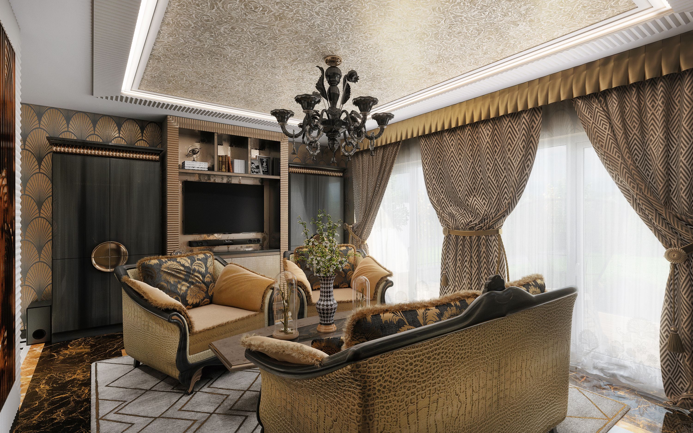
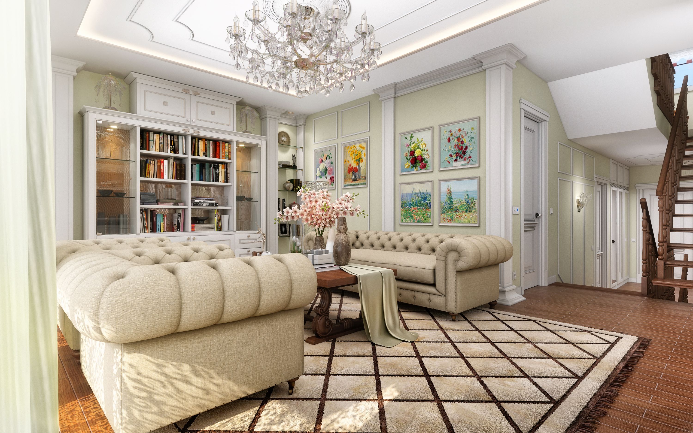
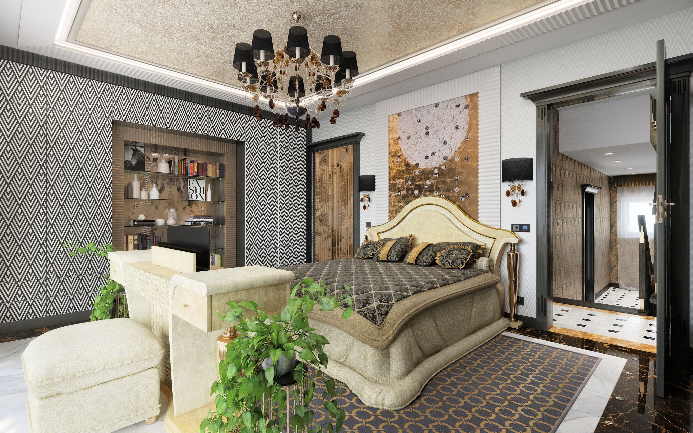
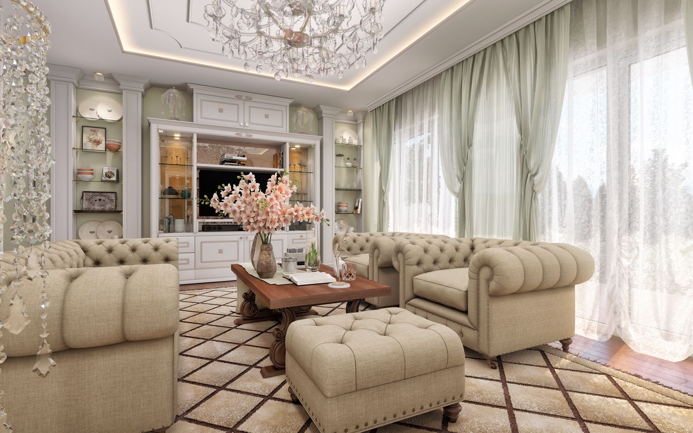
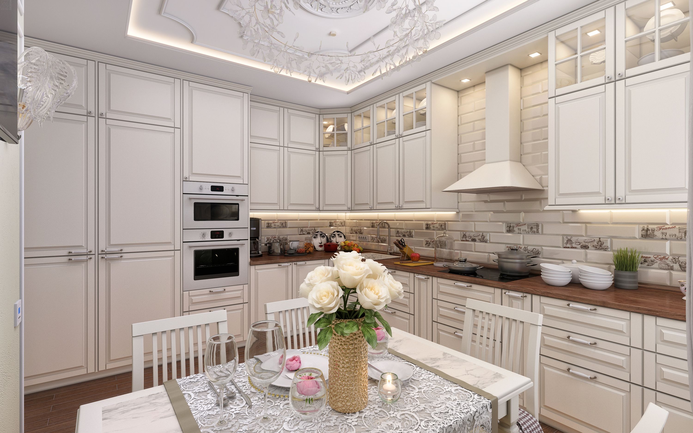
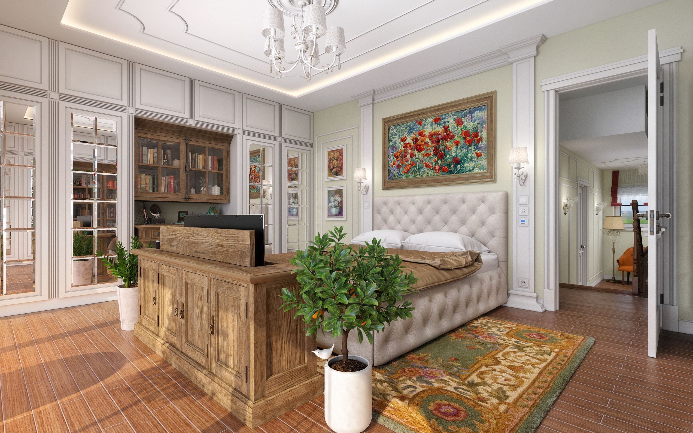
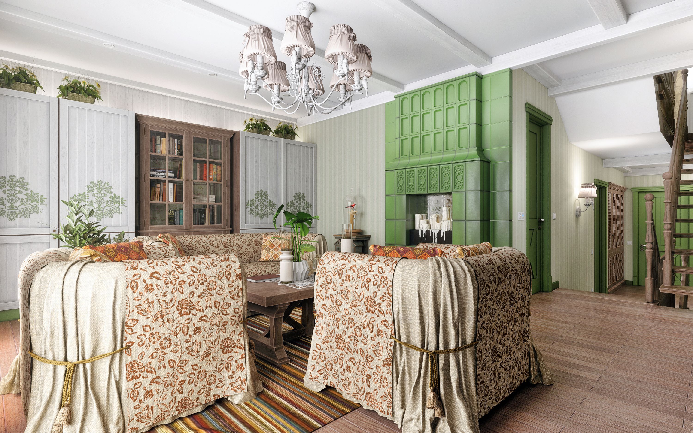
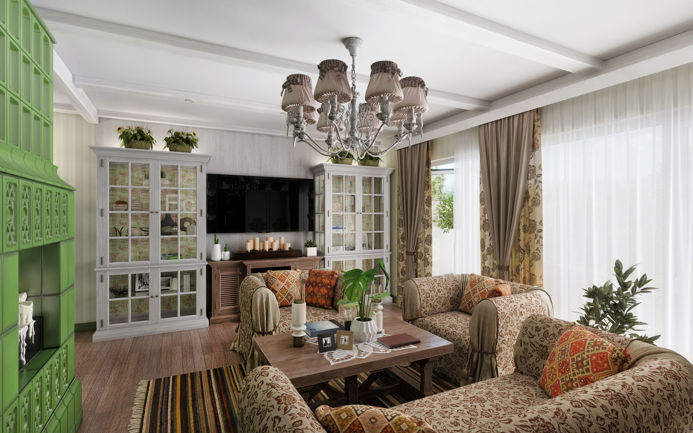
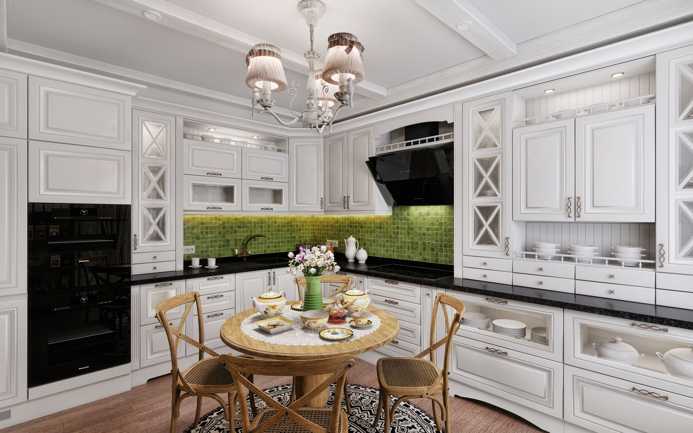
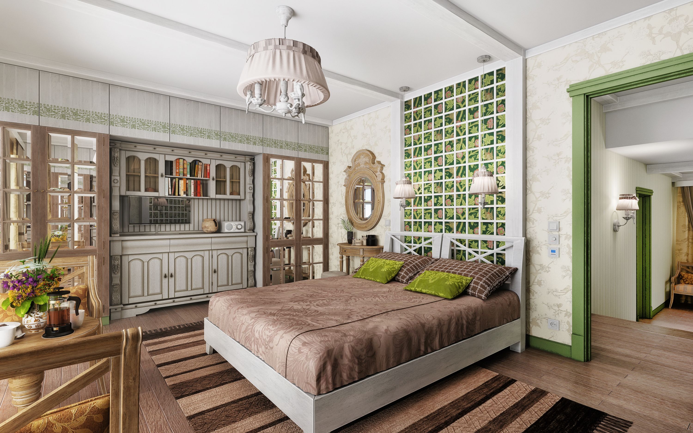
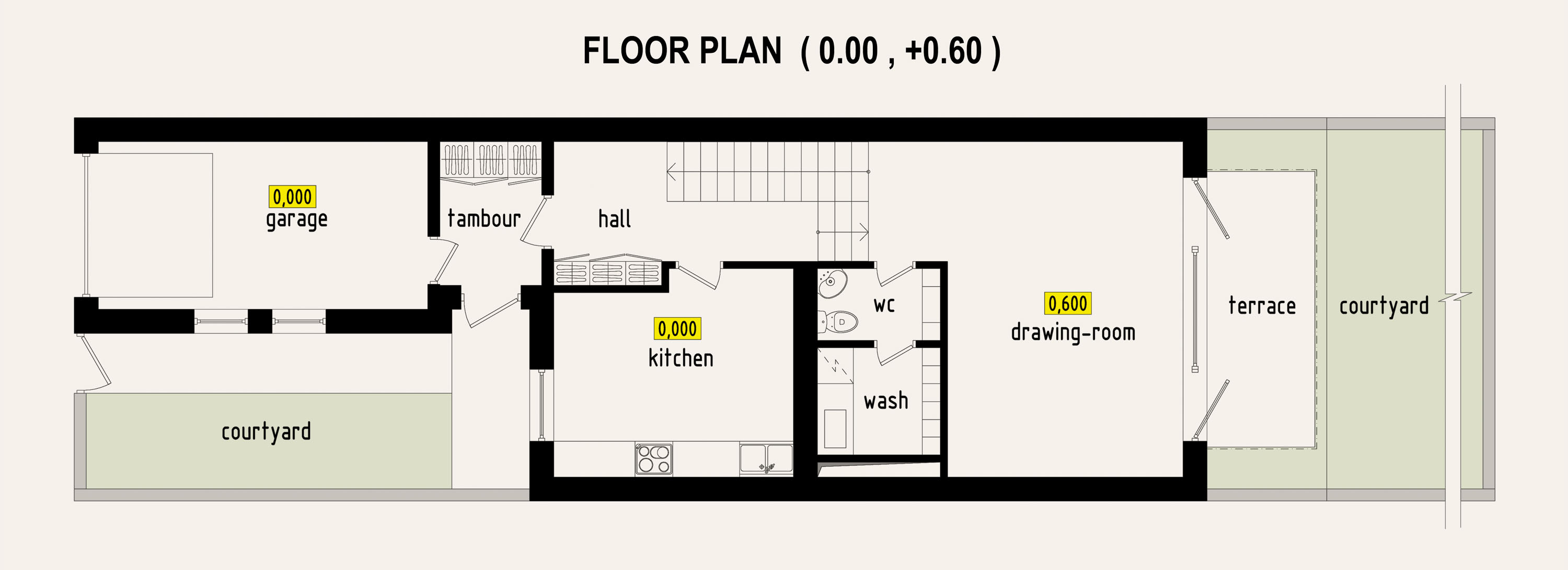
3D-work specification:
| 3D-editor | 3d max |
| Renderer | corona render |
| Time expended on work | — |
| Time expended on render | — |
| Polygons | — |
| Publication date |
Description:
Various style design townhouses for customers. The townhouses are made using the "passive house" technology, underfloor heating, and a recovery system.
Style:
Art-deco, Vintage, Country, Classicism, Roman, Eclectic


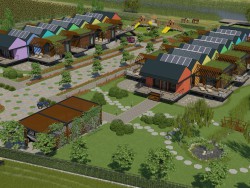
 0
0
 6
6
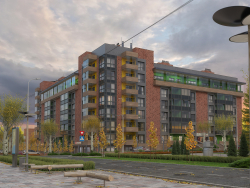
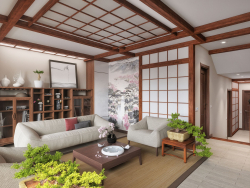
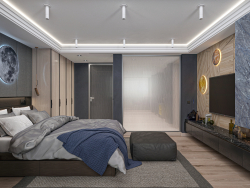
I didn’t understand anything in the description, but it's cool !!!
нечего не понял в описании, но классно!!!
What can’t you understand here ... There is a box of the same type, and customers are invited to choose a style for further documentation development.
Planch attached ...
Чего же тут не понять.... Коробка однотипная есть, а клиентам предлагается выбрать себе стиль для дальнейшей разработки документации.
Планчик прилагается...
I'm with a smile. I understood everything the box of the same type and a beautiful word for customers))))
я же с улыбкой. всё я понял коробка однотипная а клиентам красивое слово))))