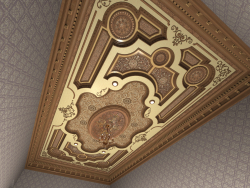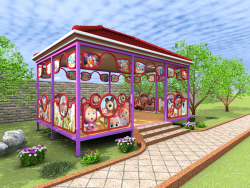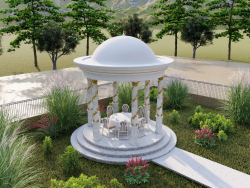Visualisation 3D Plafond en bois et contreplaqué
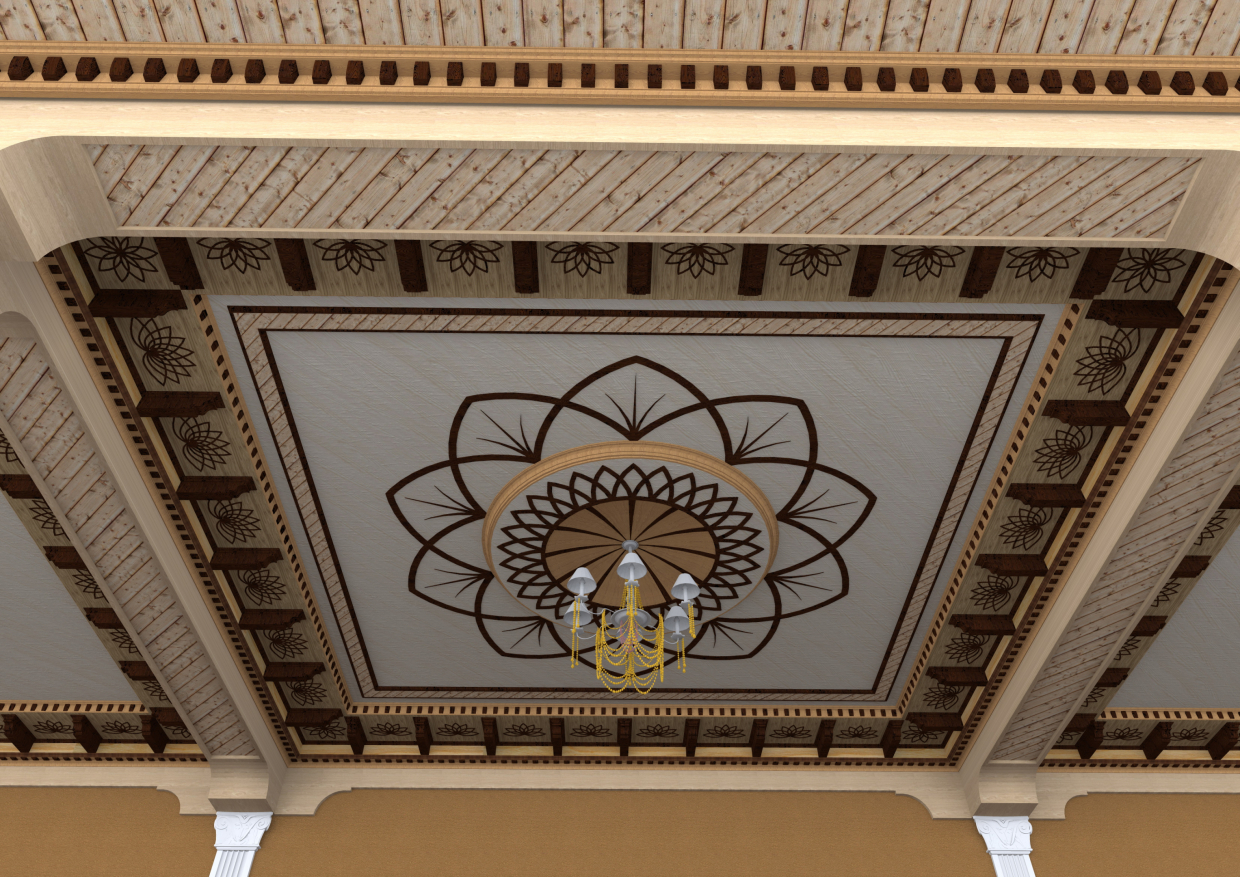

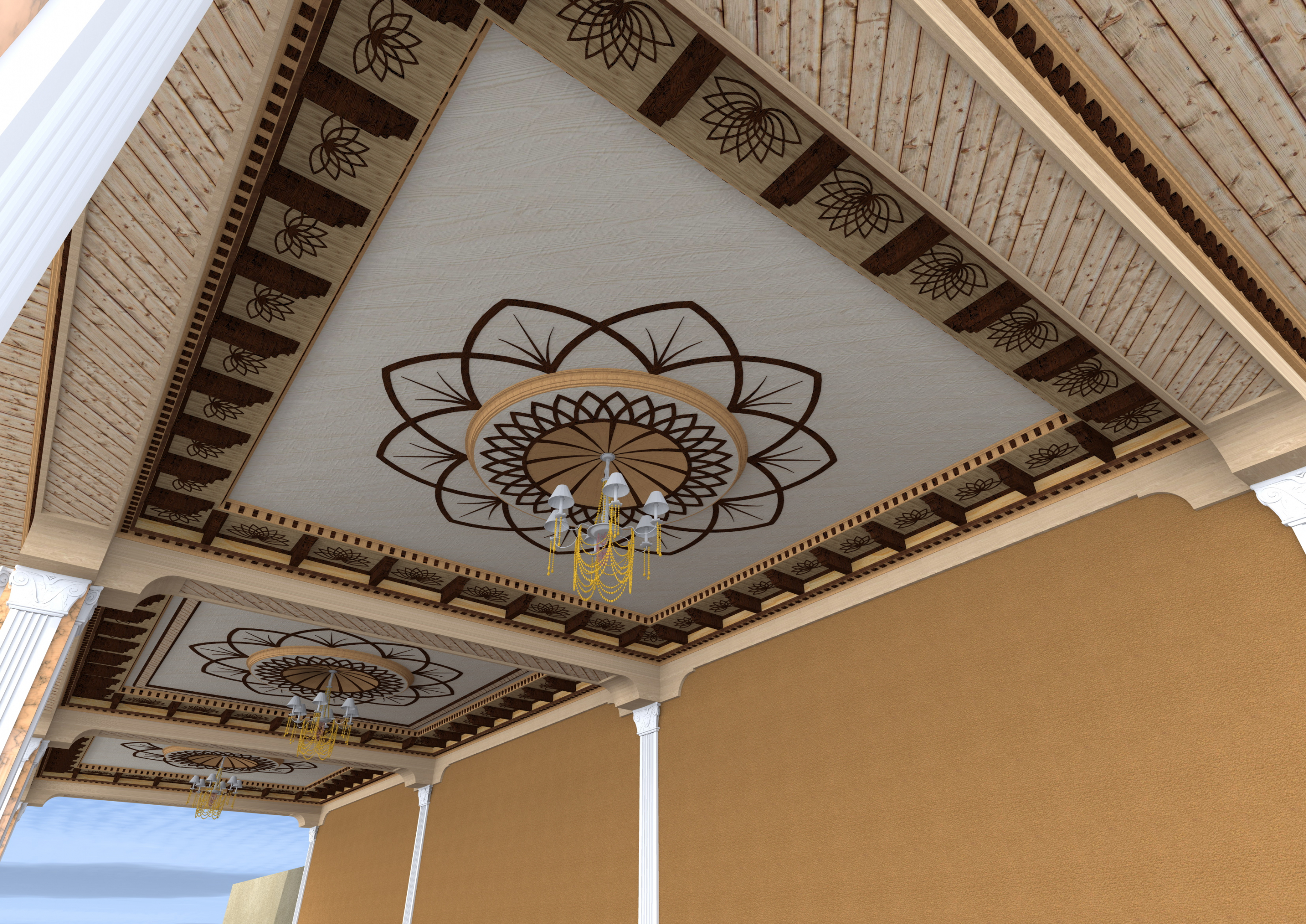
Spécification de travail 3D:
| 3D-Editeur | ArchiCAD |
| Renderer | Other |
| Temps consacré aux travaux | — |
| Temps consacré sur render | — |
| Polygones | — |
| Date de publication |
Description:
Plafond en bois et contreplaqué Modèle: ArchiCad 16 Visualisation: Artlantis render studio Style: éclectique Les pièces principales sont en bois, des éléments plats en contreplaqué utilisant une machine à commande numérique
Style:
Éclectique
Envoyer


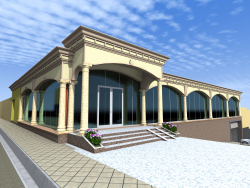
 0
0
 4
4
