Visualisation 3D Le projet de la maison en bois lamellé KDK
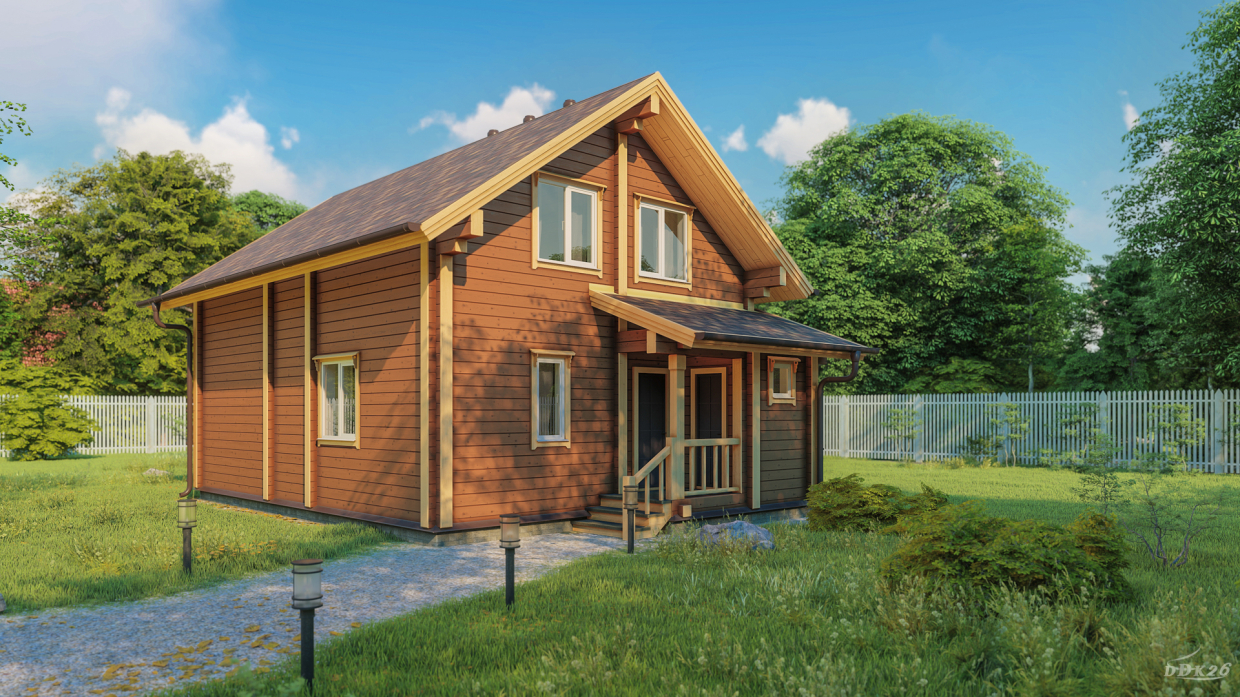

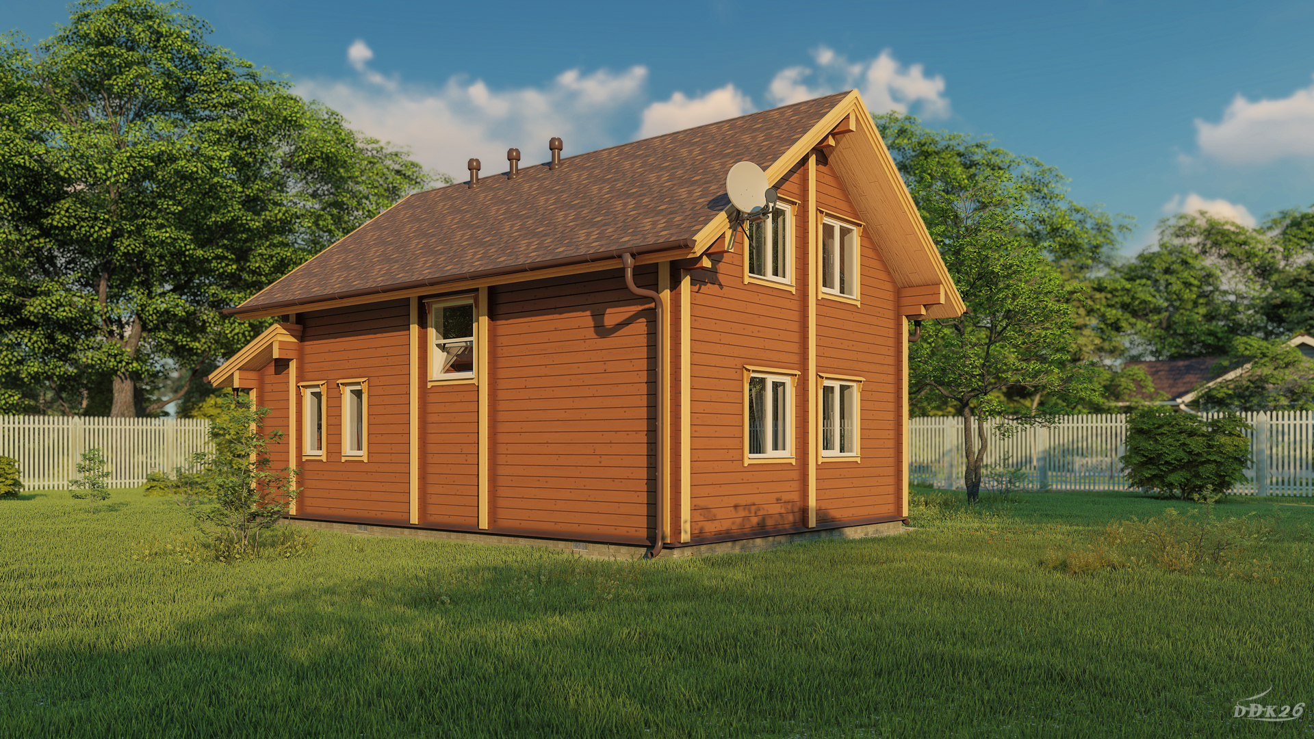
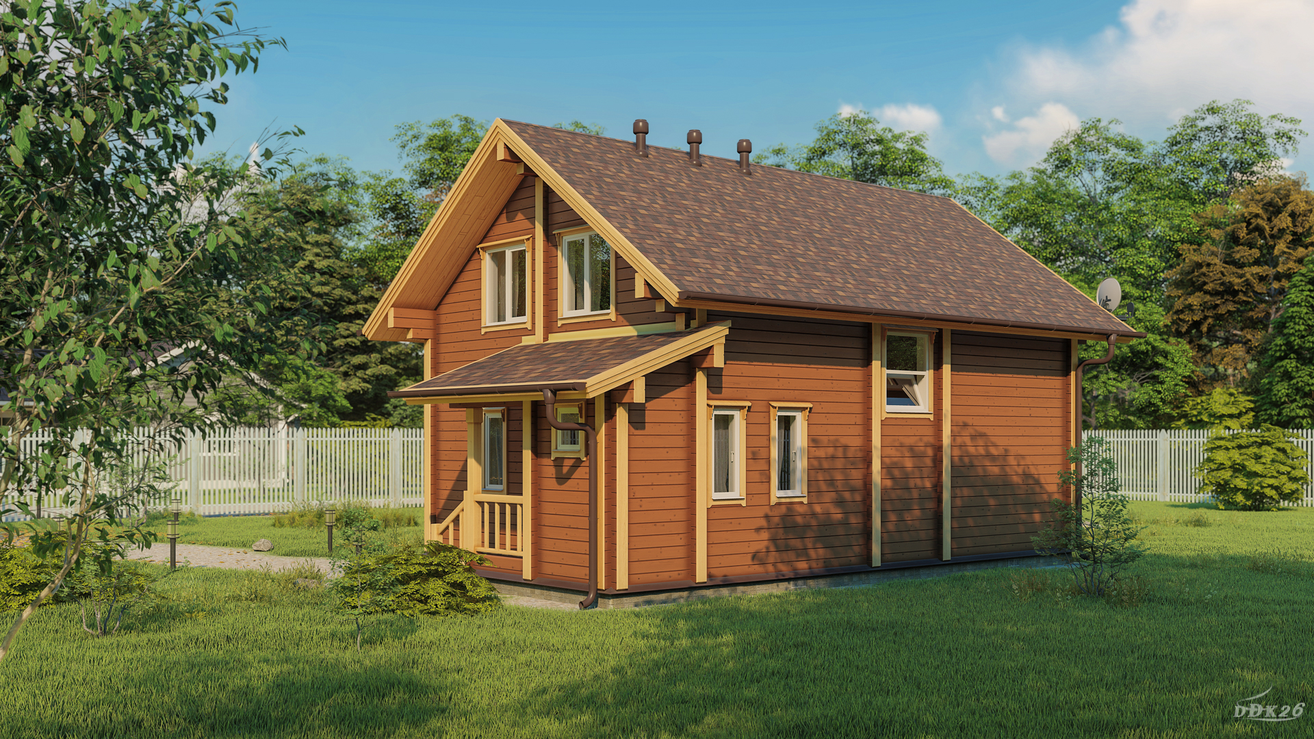
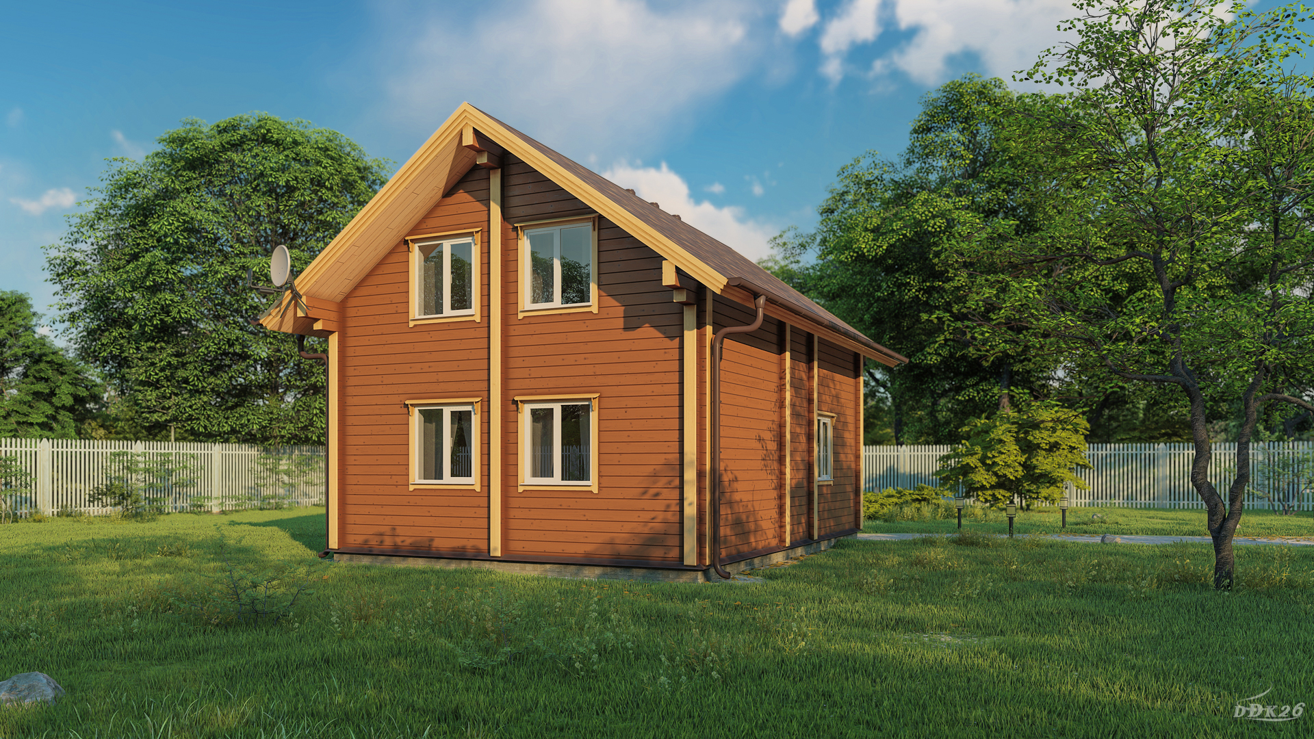
Spécification de travail 3D:
| 3D-Editeur | 3d max |
| Renderer | Other |
| Temps consacré aux travaux | — |
| Temps consacré sur render | — |
| Polygones | — |
| Date de publication |
Description:
Le projet de la maison de bois de placage stratifié. Sur une superficie de 125 m² il y a quatre chambres à coucher, un salon, une cuisine, une armoire, une chaufferie et deux salles de bain.
Style:
Minimalisme



 2
2
 15
15
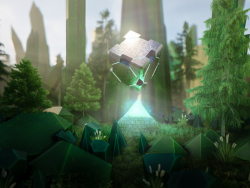
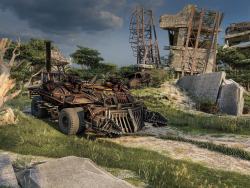
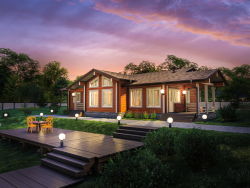
Maison soignée. Pas de fioritures et de fioritures. Dans mon village comme. Un peu plus petit, vraiment.
Аккуратный домик.Без излишеств и наворотов.У меня в деревне похожий.Немного поменьше,правда.
J'aime vraiment ça aussi. Et le coût de la construction peut atteindre 2 millions.
Мне тоже очень нравится. И стоимость строительства до 2х миллионов.