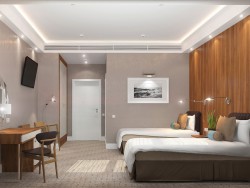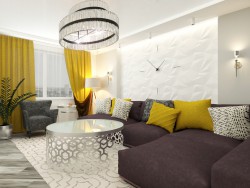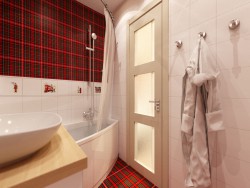Visualisation 3D Chambre brune
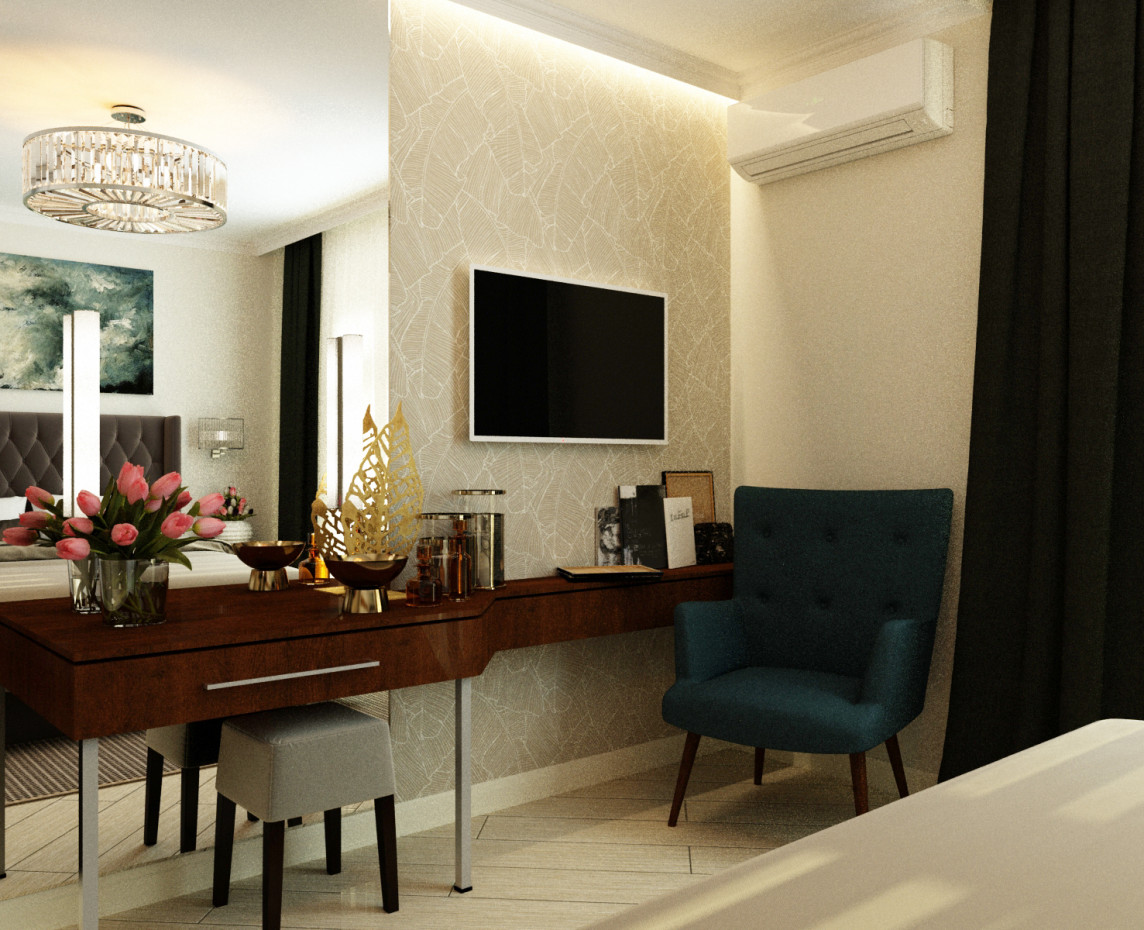



Spécification de travail 3D:
| 3D-Editeur | 3d max |
| Renderer | vray 2.0 |
| Temps consacré aux travaux | — |
| Temps consacré sur render | — |
| Polygones | — |
| Date de publication |
Description:
zone Dortoir 15,5 m2. Le projet est dans un style moderne, nouvel écran LCD « Maxim ». . . . . . . . . . . .
Envoyer


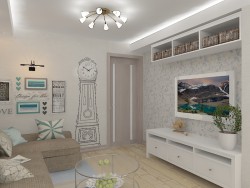
 0
0
 7
7
