Interior
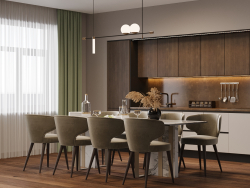
 0
0
 3
3
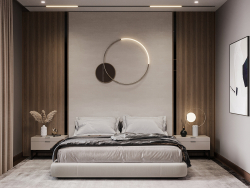
 0
0
 3
3
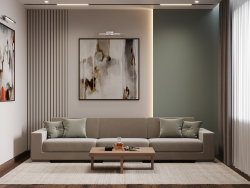
 0
0
 2
2
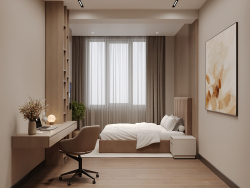
 0
0
 1
1
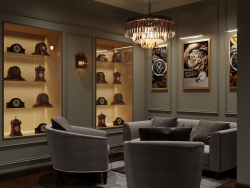
 0
0
 2
2
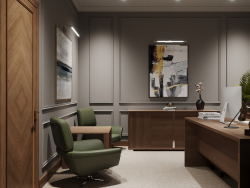
 0
0
 1
1
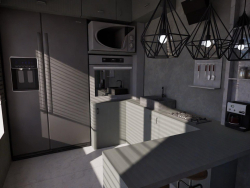
 0
0
 0
0
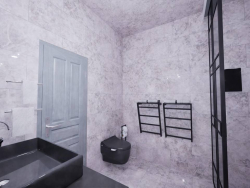
 0
0
 1
1
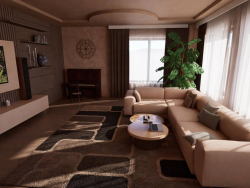
 0
0
 2
2
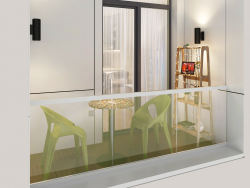
 0
0
 1
1
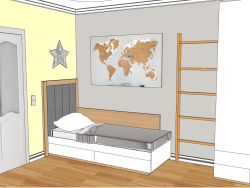
 0
0
 0
0
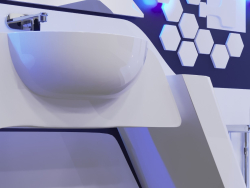
 0
0
 1
1

 0
0
 5
5

 0
0
 3
3
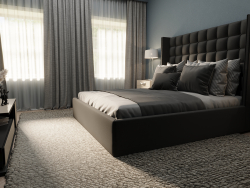
 1
1
 2
2
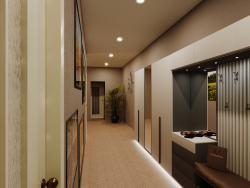
 0
0
 2
2
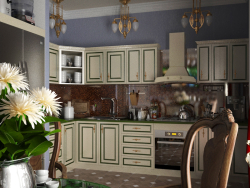
 0
0
 3
3
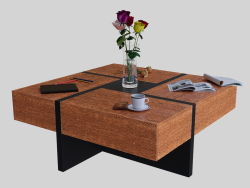
 0
0
 0
0

 0
0
 1
1
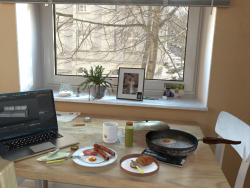
 0
0
 3
3
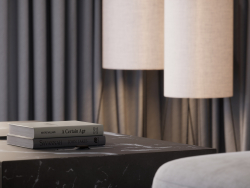
 0
0
 4
4
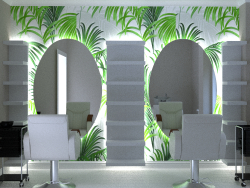
 0
0
 1
1
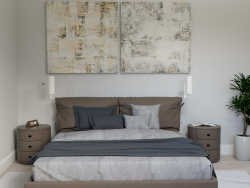
 0
0
 3
3
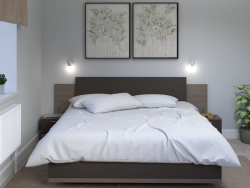
 0
0
 4
4
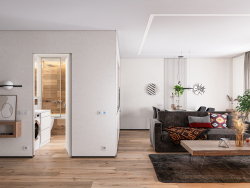
 0
0
 6
6
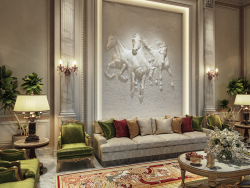
 0
0
 8
8
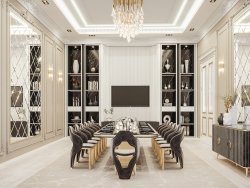
 0
0
 4
4
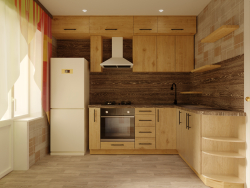
 0
0
 2
2
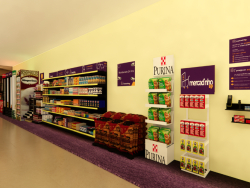
 0
0
 2
2
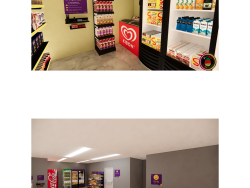
 0
0
 2
2
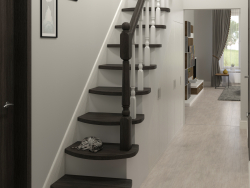
 0
0
 3
3
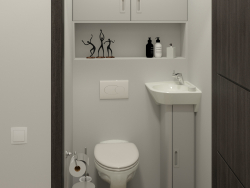
 0
0
 3
3
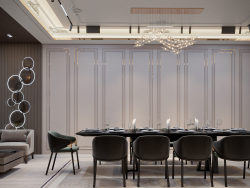
 0
0
 6
6
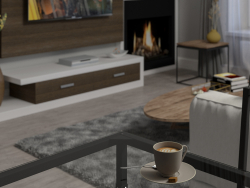
 0
0
 2
2
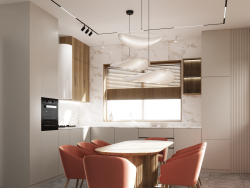
 0
0
 2
2
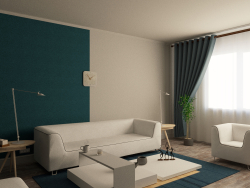
 0
0
 2
2
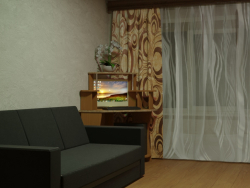
 1
1
 1
1
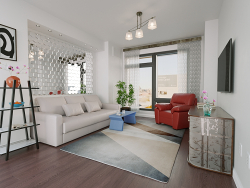
 1
1
 5
5
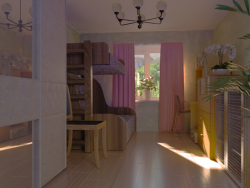
 0
0
 1
1
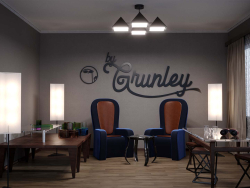
 0
0
 2
2
Generally, 3d interior is a photorealistic render of space and a final stage of the design project. On the website 3dlancer.net are a lot of 3d interior design projects of different scales and cost.
If you interest by design apartments and like some works, you can contact the designer on his personal page and agree about ordering a project design for your home.
Actually need to separate such concepts as visualization and design. Often these two things create by different specialists because there are different tasks. The task of the interior designer is to think out how the final product will look and agree the interior elements placement. He must think out everything can be not only beautiful but also comfortable and functional. At first create the dimensioned floor plan. The next stage is making adjustments to an existing plan, and then it will be the placement project of furniture (floor plan). There are select possible options decoration and decor. And the final stage of the design project is the 3d interior project. Modeling and rendering space is intensive part of the job. The time spent on modeling and texturing depends on the expert. Rendering time depends on the hardware and computing power on which work is performed. The rendering of one view can take time from 5 minutes to a day or more. If You decide on a renovation in your home and want to make it comfortable, stylish and functional you can refer to specialists, and they will definitely find a suitable option for you.
