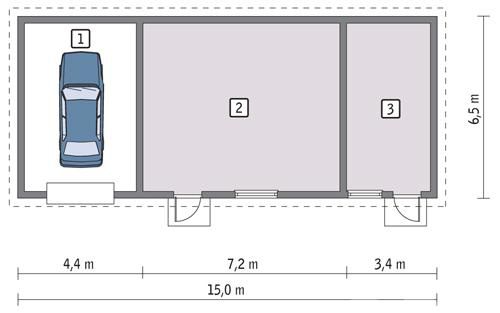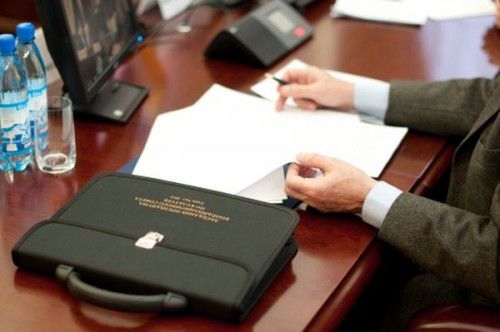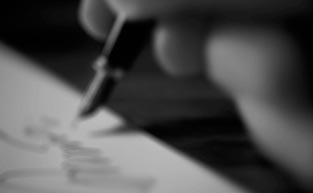For the execution of works on designing structures require some documentation.
The company, which is engaged in designing buildings should have everything you need for this activity licenses and certificates. You also need to prepare a complete list of services provided by the company at all stages of the design.
These documents are drawn up in a certain sequence. First developed by initial permits, and then create the rest of the documents that you want to approve in various instances.

The main stages of development of the documentation during the project proposals:
• Photos of the object. It is necessary to make a qualitative and clear picture, design your Property;
• Drawing up the general explanatory memorandum. It consists of a brief description of the state of the object, information about the volume of construction and installation works and the basic design decisions;
• Preparation of a master plan. It is necessary to provide the financial and economic calculation and the decision to prepare the project in accordance with the rules of land use and development. The plan must indicate the period of preparation of documentation for the placement of the object;
• Description of architectural solutions. Overview of the internal and external form of the object. Also attached is a detailed description of the materials used and the procedure of the robot.

After you received the act of choosing the land for the construction and design work for the resolution, you must do the following:
• To approve the preliminary design of the customer;
• Calculate the impact of particular waste on the environment. Accordingly, to choose the optimal methods of disposal of waste production;
• Control of fire safety. It is necessary to check the correct performance of all fire-fighting measures;
• Coordination of documents stage PP.
To be successful in the field of design should be to think through in advance the possibility of the above mentioned steps and features of preparation of each document. The main thing to understand clearly what you need for your project.
The company, which is engaged in designing buildings should have everything you need for this activity licenses and certificates. You also need to prepare a complete list of services provided by the company at all stages of the design.
These documents are drawn up in a certain sequence. First developed by initial permits, and then create the rest of the documents that you want to approve in various instances.

The main stages of development of the documentation during the project proposals:
• Photos of the object. It is necessary to make a qualitative and clear picture, design your Property;
• Drawing up the general explanatory memorandum. It consists of a brief description of the state of the object, information about the volume of construction and installation works and the basic design decisions;
• Preparation of a master plan. It is necessary to provide the financial and economic calculation and the decision to prepare the project in accordance with the rules of land use and development. The plan must indicate the period of preparation of documentation for the placement of the object;
• Description of architectural solutions. Overview of the internal and external form of the object. Also attached is a detailed description of the materials used and the procedure of the robot.

After you received the act of choosing the land for the construction and design work for the resolution, you must do the following:
• To approve the preliminary design of the customer;
• Calculate the impact of particular waste on the environment. Accordingly, to choose the optimal methods of disposal of waste production;
• Control of fire safety. It is necessary to check the correct performance of all fire-fighting measures;
• Coordination of documents stage PP.
To be successful in the field of design should be to think through in advance the possibility of the above mentioned steps and features of preparation of each document. The main thing to understand clearly what you need for your project.


 The Identity Of The Italian Interior
The Identity Of The Italian Interior
 Occupation - Landscaper
Occupation - Landscaper
 Caustic Visualizer 1.3 For Autodesk Maya
Caustic Visualizer 1.3 For Autodesk Maya
 Choice TV: How Not To Lose With A Diagonal
Choice TV: How Not To Lose With A Diagonal
 Newcomers
Newcomers