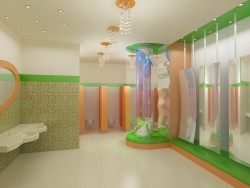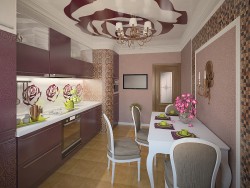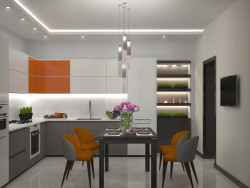Visualisation 3D Intérieur d’une cuisine / salon
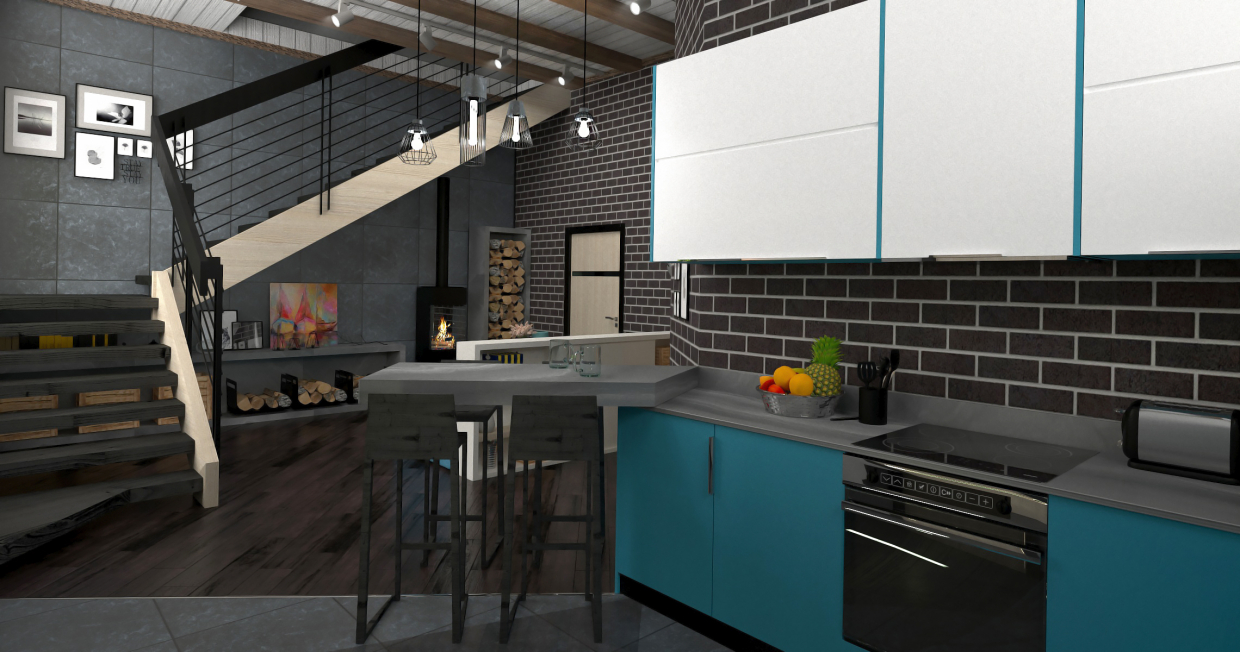

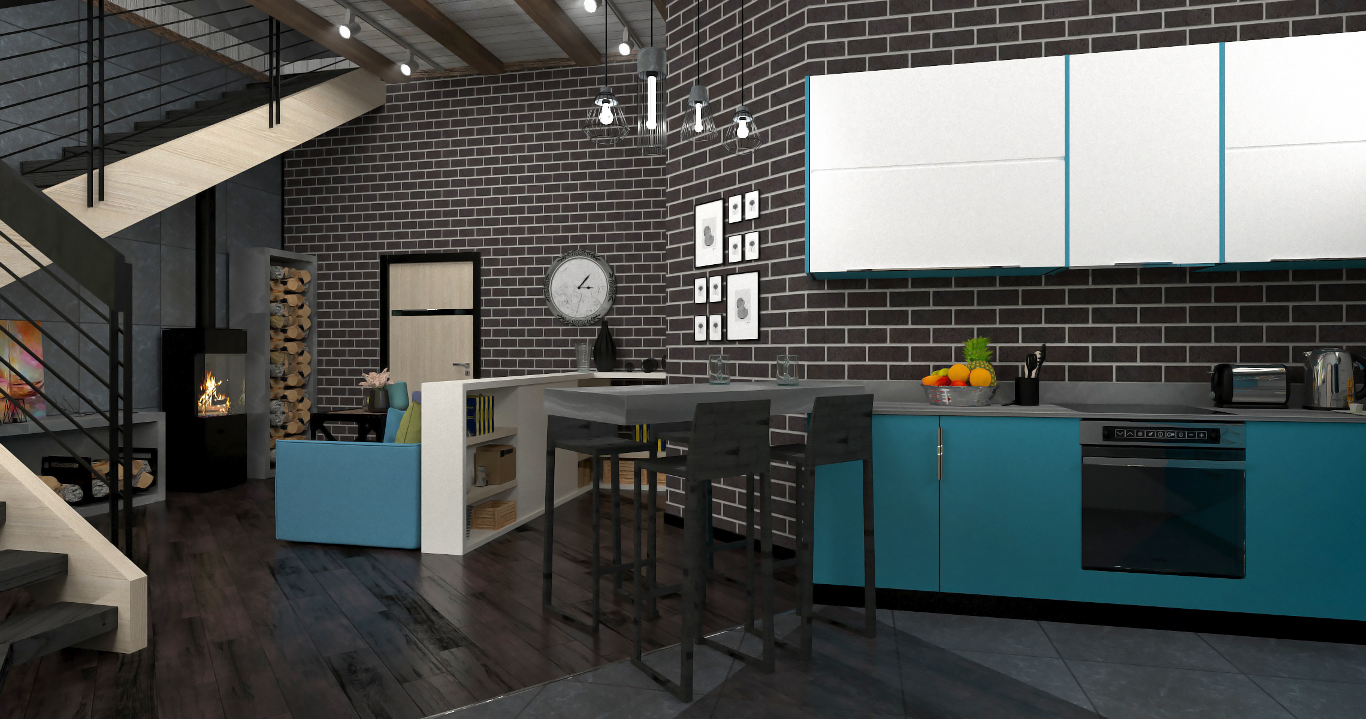
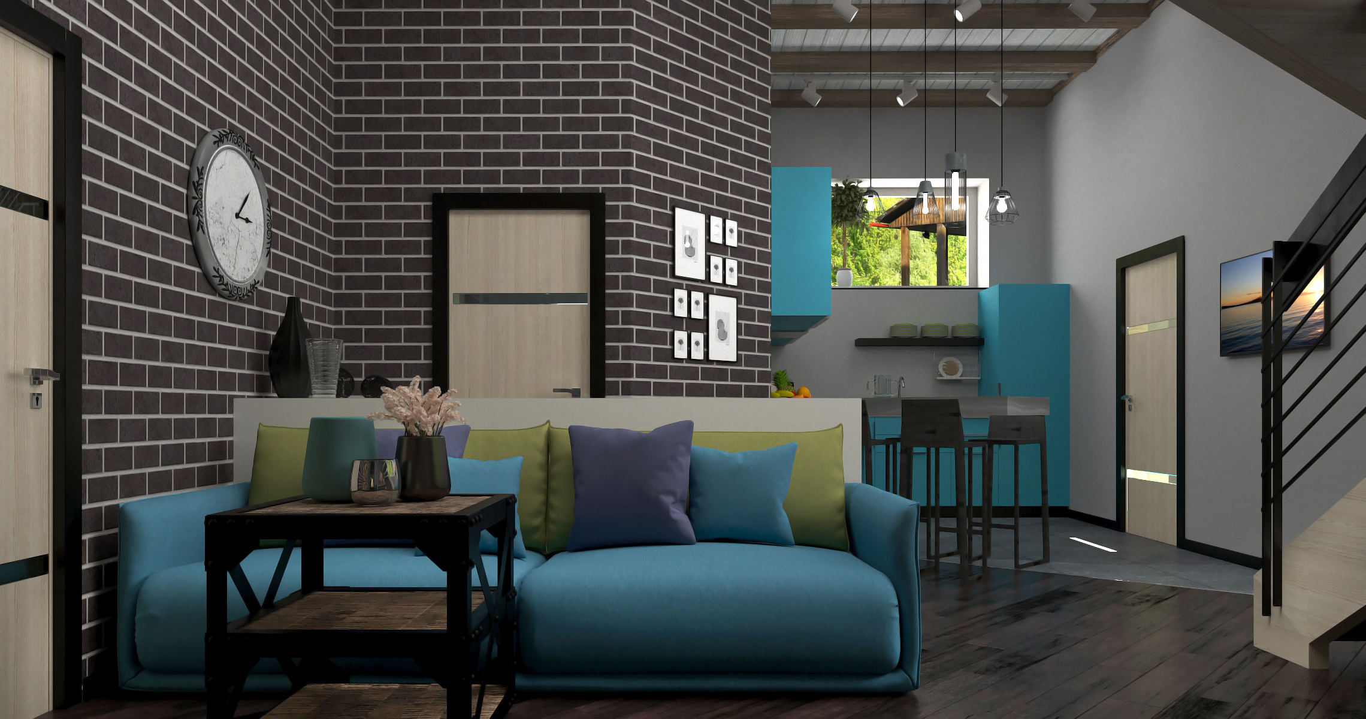
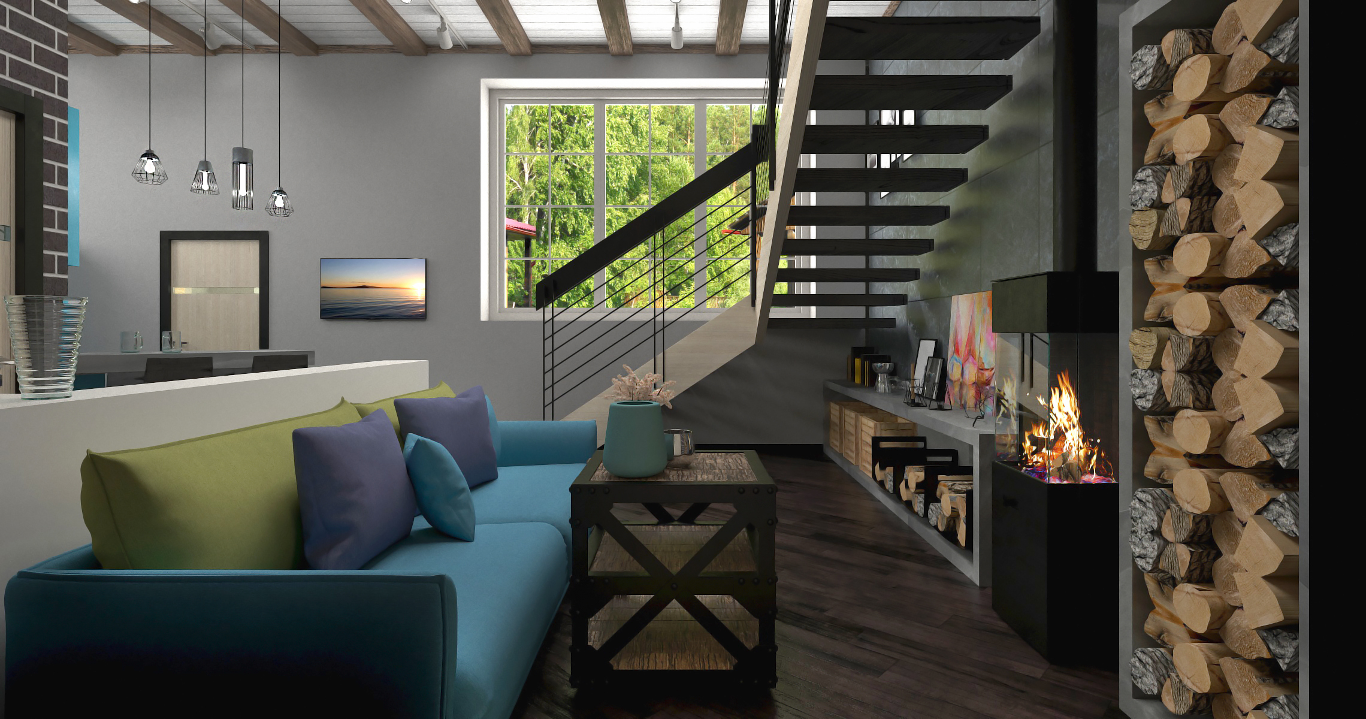
Spécification de travail 3D:
| 3D-Editeur | 3d max |
| Renderer | corona render |
| Temps consacré aux travaux | — |
| Temps consacré sur render | — |
| Polygones | — |
| Date de publication |
Description:
L'intérieur de la cuisine-salon est dans le grenier. Au premier étage de la maison est une cuisine, un salon avec une cheminée; séparément sous et un grand garage. Les escaliers au deuxième étage est une salle de séjour spacieuse et confortable et les chambres.
Style:
Loft
Envoyer


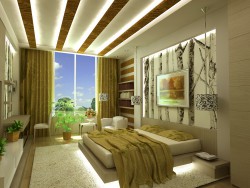
 0
0
 3
3
