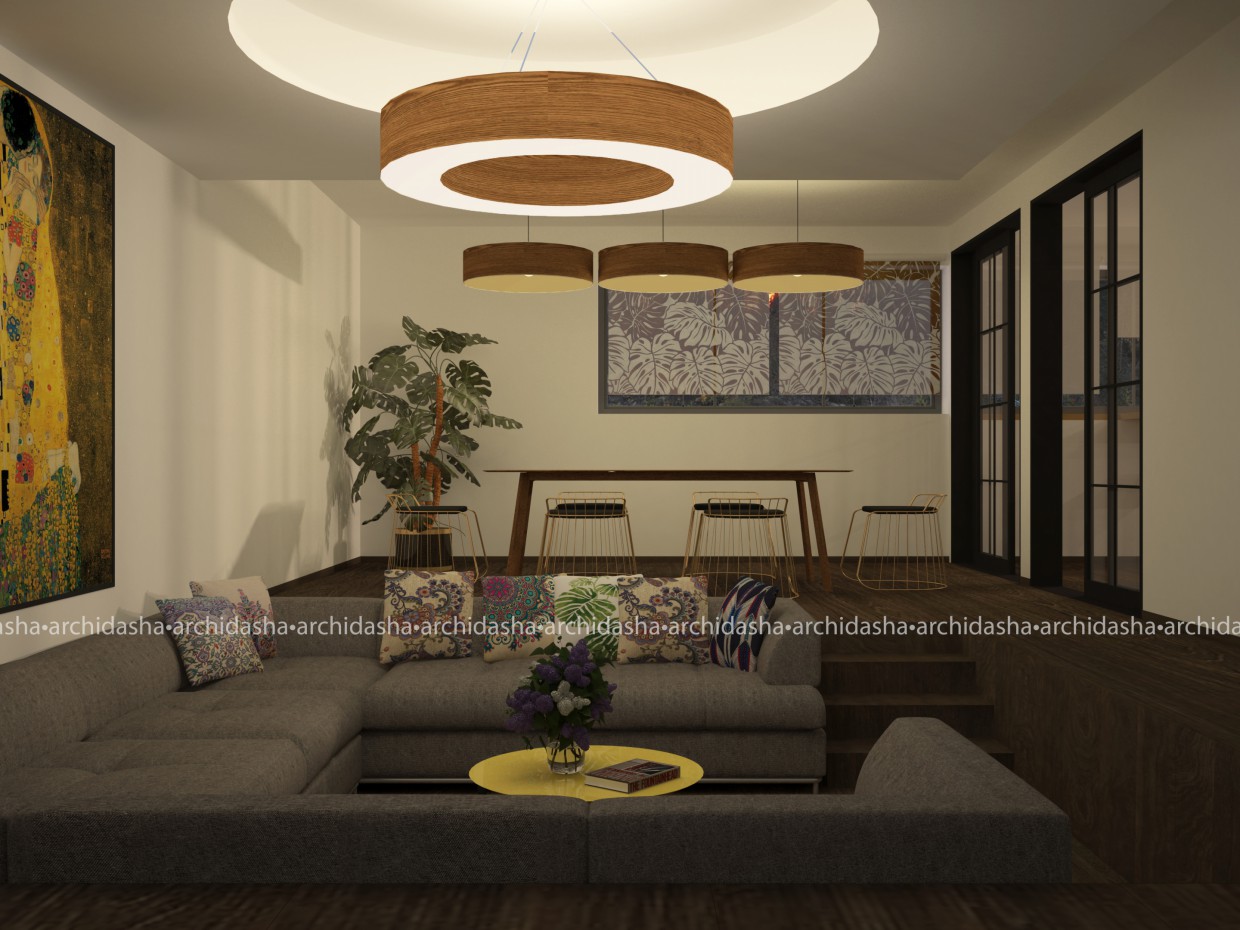Visualisation 3D Salon




Spécification de travail 3D:
| 3D-Editeur | 3d max |
| Renderer | vray 2.0 |
| Temps consacré aux travaux | — |
| Temps consacré sur render | — |
| Polygones | — |
| Date de publication |
Description:
Salon du gîte, 40 m². La maison est pour une famille de 2 adultes et un enfant - adolescent, principalement ici a été utilisée le style modern à l’intérieur.
Envoyer

