Visualisation 3D SALLE À MANGER
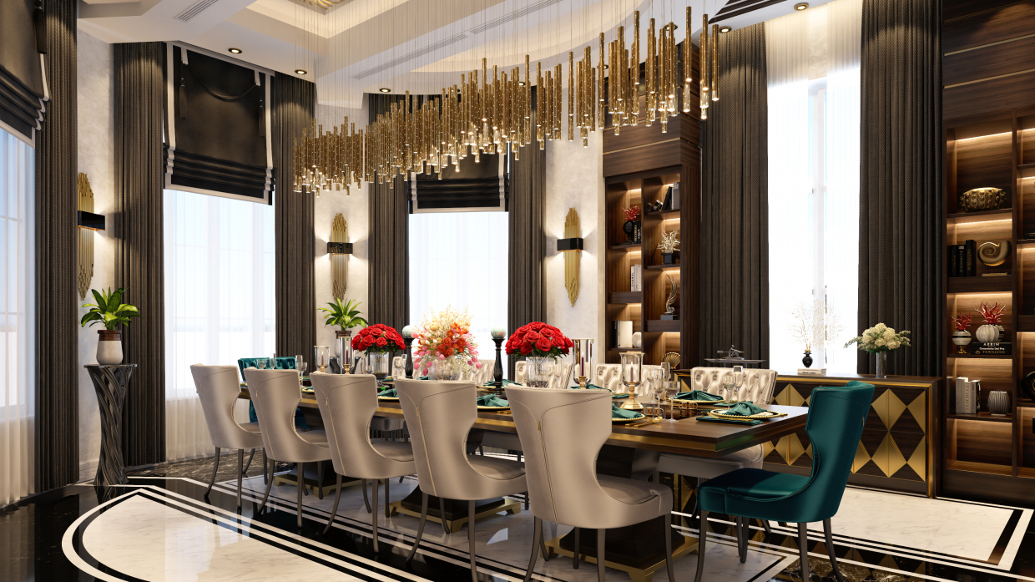

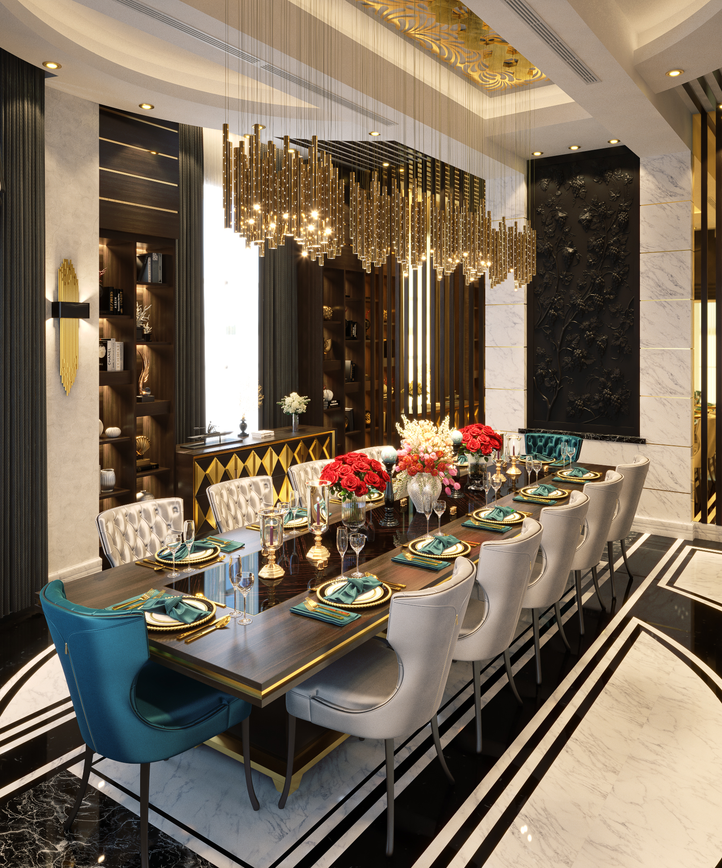
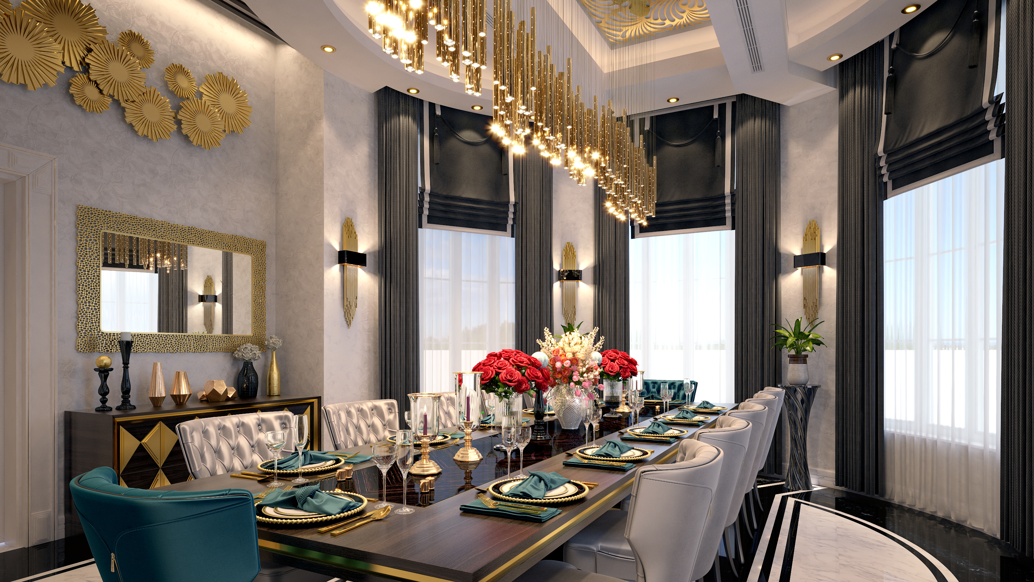
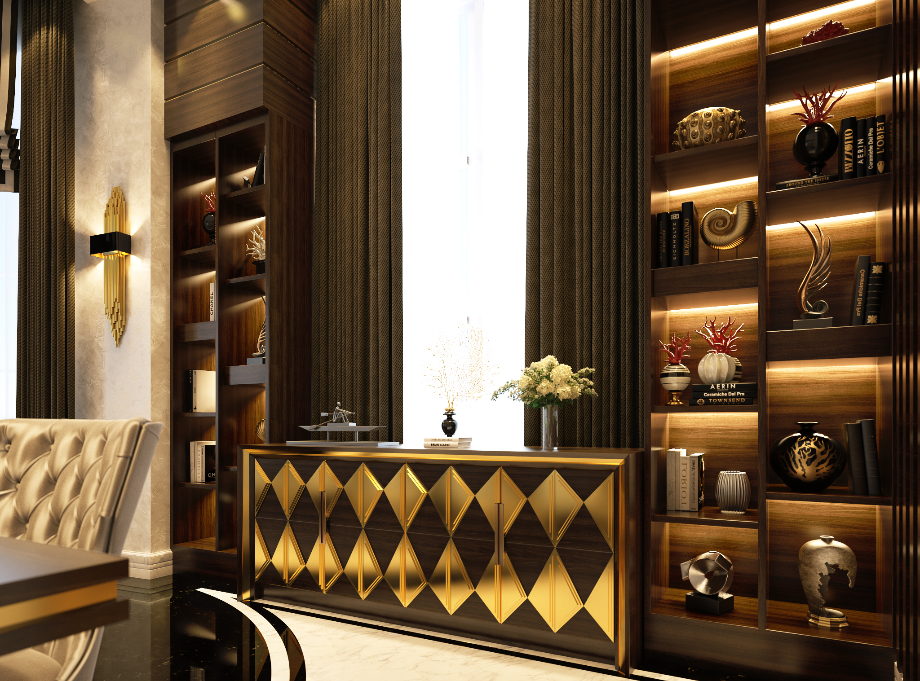
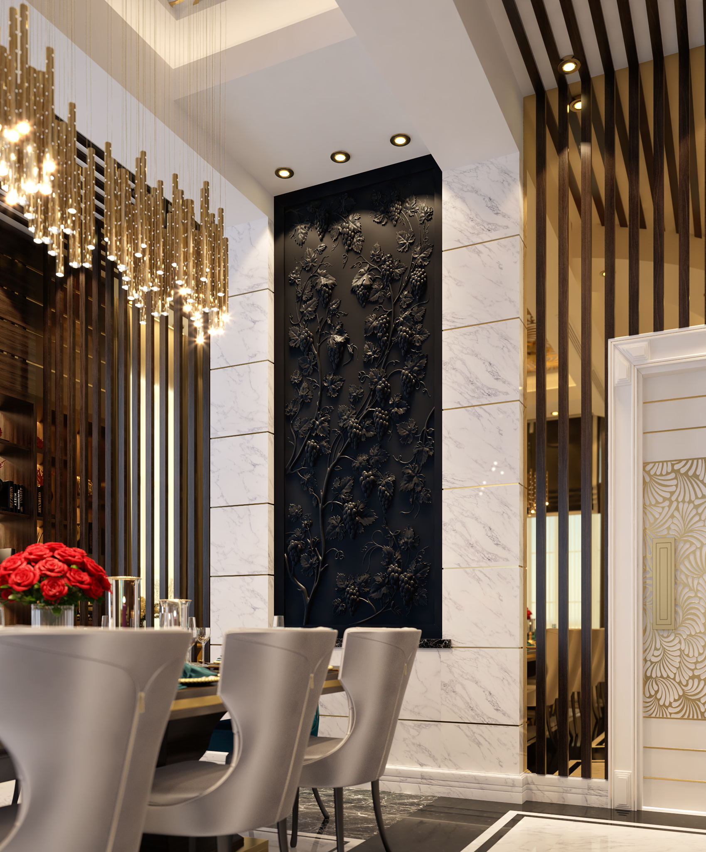
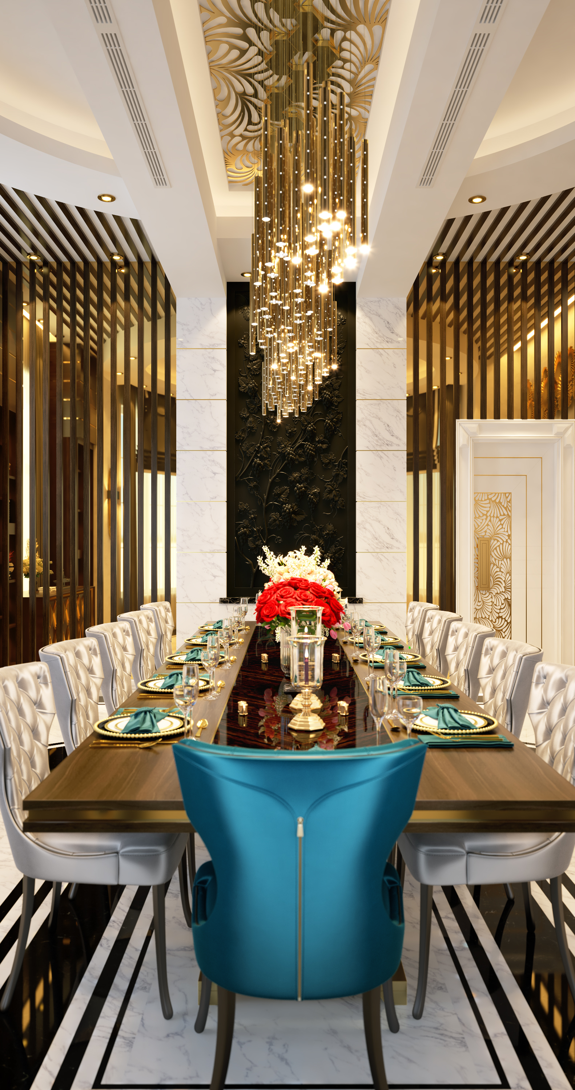
Spécification de travail 3D:
| 3D-Editeur | 3d max |
| Renderer | vray 3.0 |
| Temps consacré aux travaux | — |
| Temps consacré sur render | — |
| Polygones | — |
| Date de publication |
Description:
Salle à manger. Concept design & Visualisation 3D par ME. logiciel utilisé 3ds max 2020 et V-ray NEXT. ----------------------------


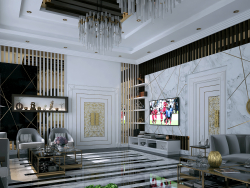
 0
0
 16
16
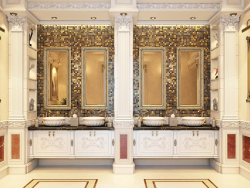
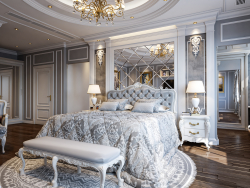
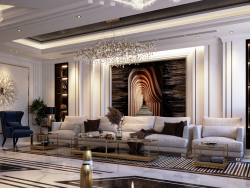
Bravo!
Неплохо сработано!
Excellent travail de contraste
Отличная контрастная работа
Merci
thanks