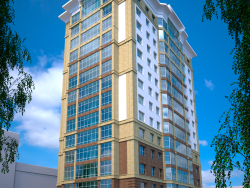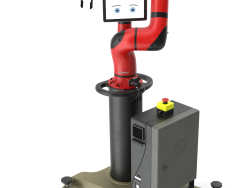3D visualization Visualization of the project of a country cottage.
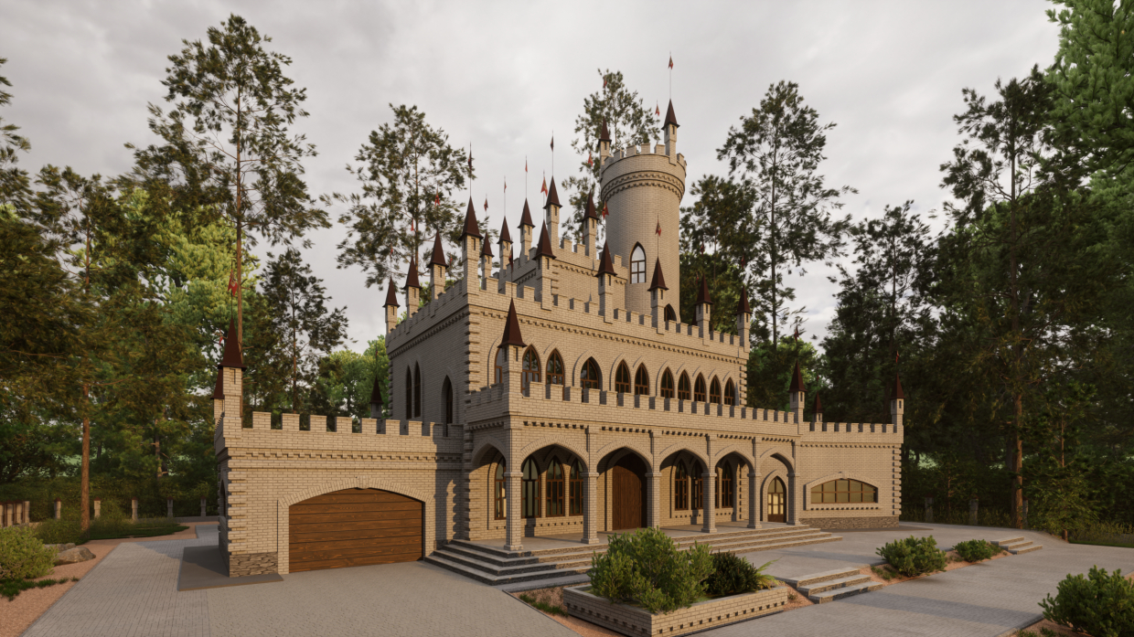

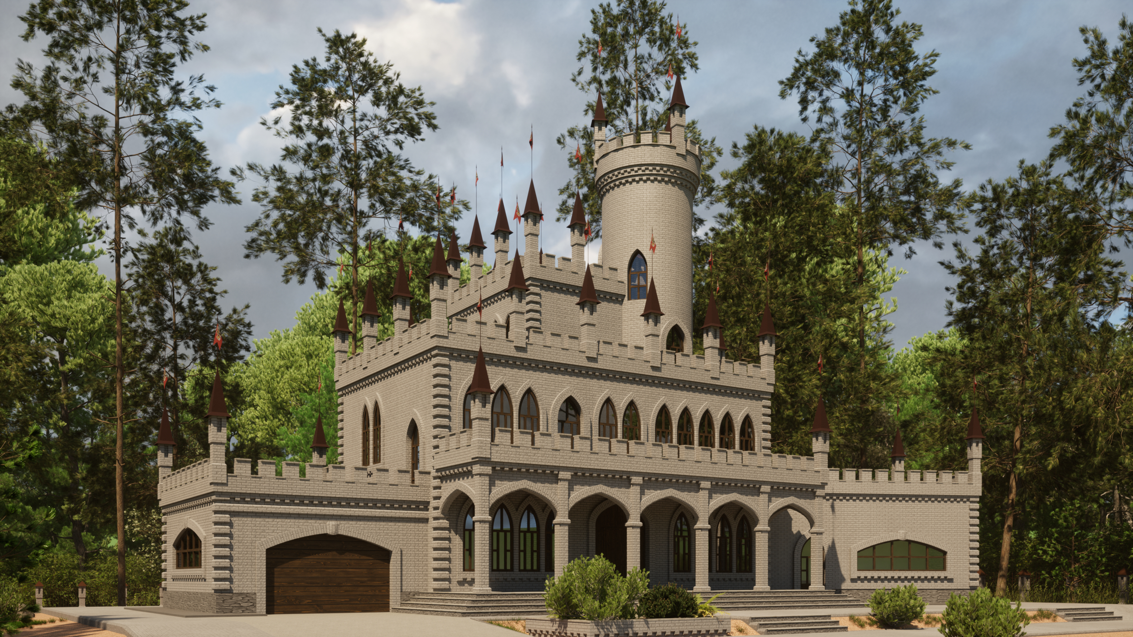
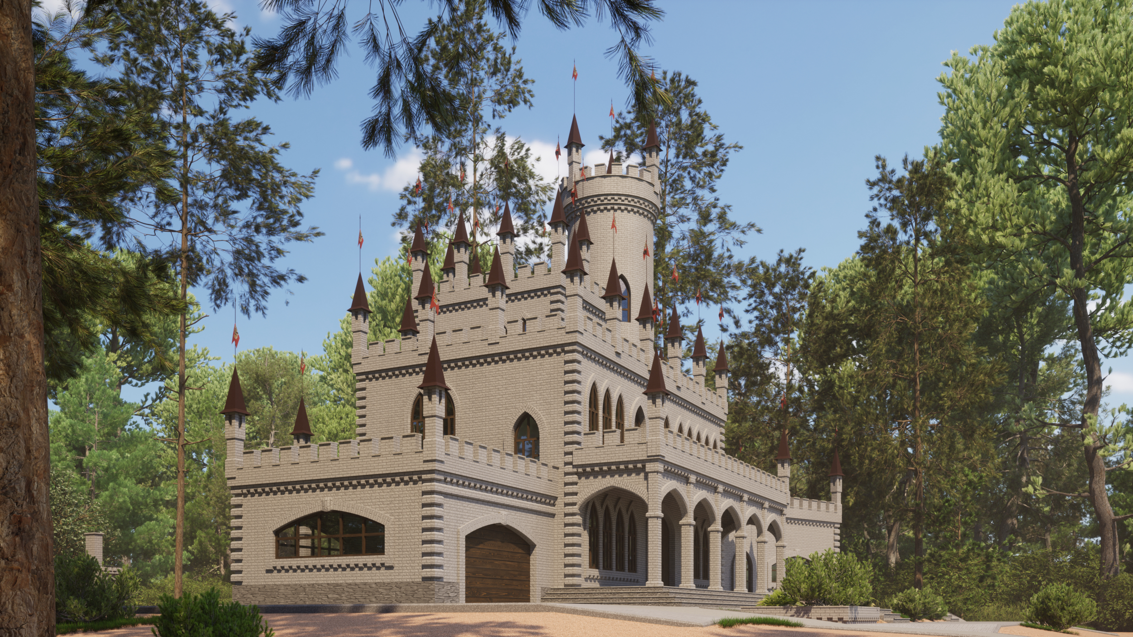
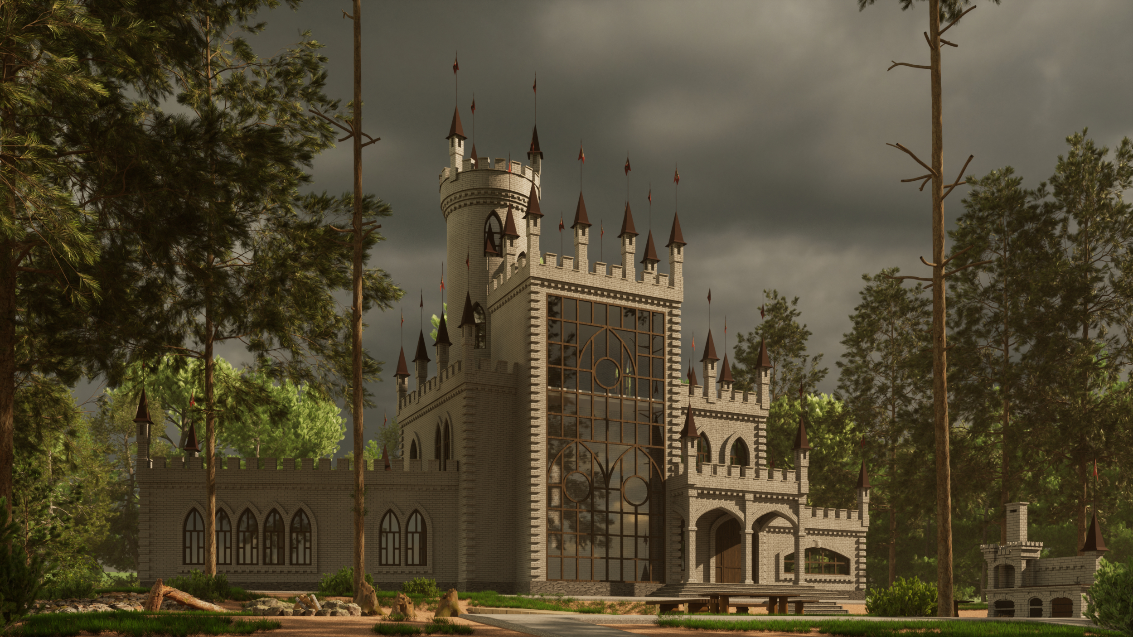
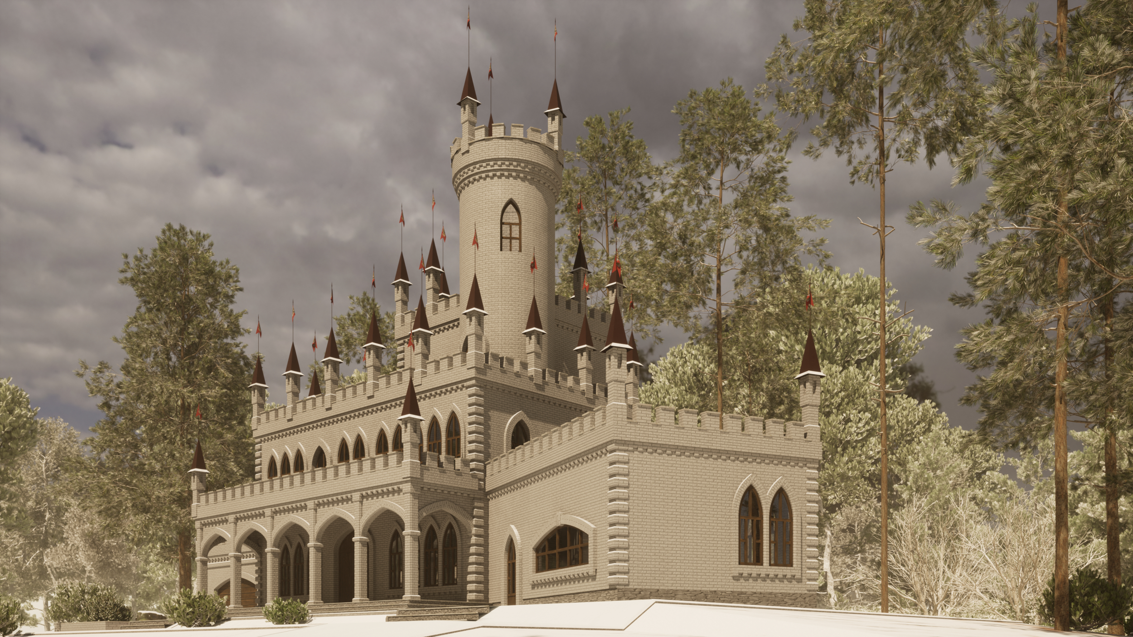
3D-work specification:
| 3D-editor | Cinema 4d |
| Renderer | Other |
| Time expended on work | 2 месяца |
| Time expended on render | 15 мин. |
| Polygons | — |
| Publication date |
Description:
The architectural concept of our own design, which can be characterized as a mixture of the style "under a medieval castle" with elements inherent in old Russian merchant houses. The plot area is 25-30 acres, the garage is 33 m2, the premises on the ground floor are about 160 m2, the total area depends on the layout options. Floor height is projected 3.6m. To create the effect of building dominance over the surroundings, an artificial backfill is planned, under the base of the building, with a height of about 1m. The material of the walls is light gray "torn" brick. Foundations from rubble stone. Garage doors, doors and windows are planned with frames pasted with self-adhesive film, for outdoor use, type Oracal, with pre-printed wood texture. The facade details are pre-drawn in CorelDraw, taking into account the dimensions of a standard Soviet brick - 250x125x65 mm. The site profile with details (paths, steps) was also initially drawn to scale in CorelDraw for implementation in a 3D editor. The brick textures are self-created in Photoshop, also taking into account the dimensions of a standard brick and the standard floor height of 3m. 3D models of the building, MAFs and landscape were created in Cinema 4D, in the Low-poly standard, optimized for the use of anti-aliasing tools, that is, they are acceptable for implementation in game engines without any changes. All parts of the models have UV-scans, the textures on the parts were “stretched” in RizomUV. Landscaping, materials, lighting, cameras, and final rendering were done in Twinmotion 2023.1.2.


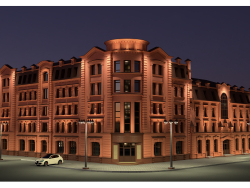
 0
0
 5
5
