3D visualization visualization
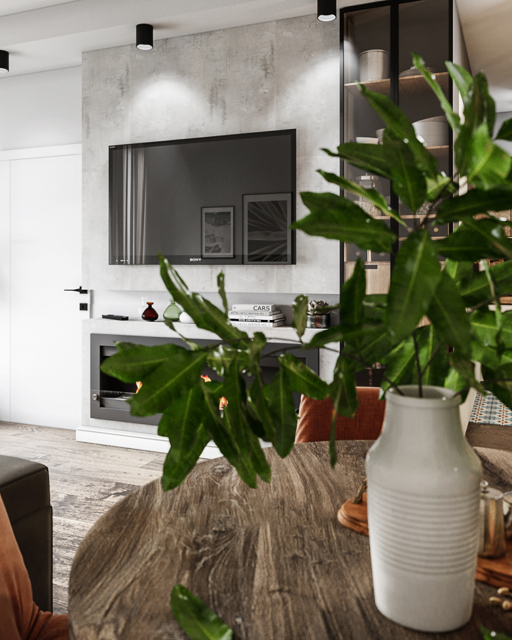

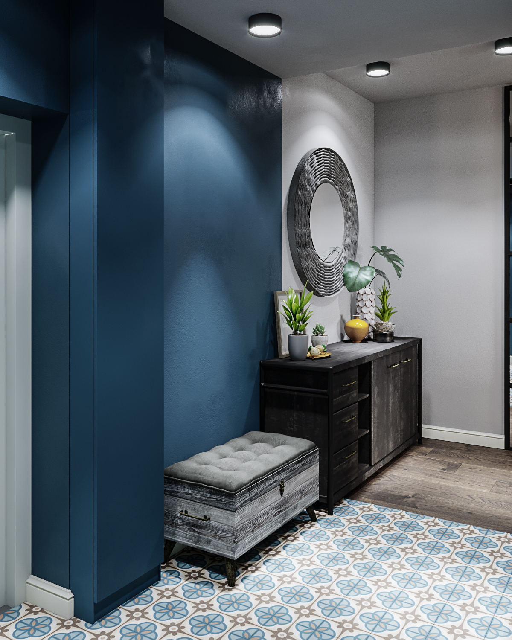
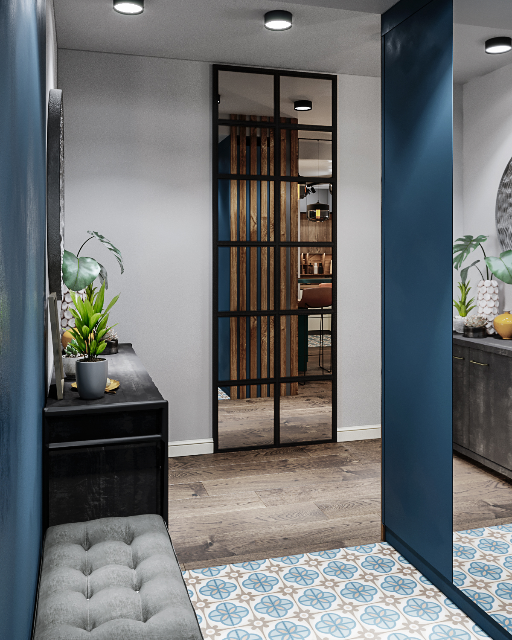
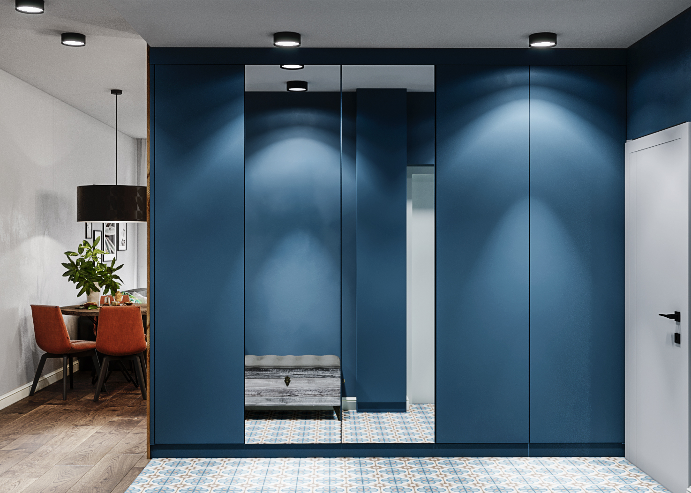
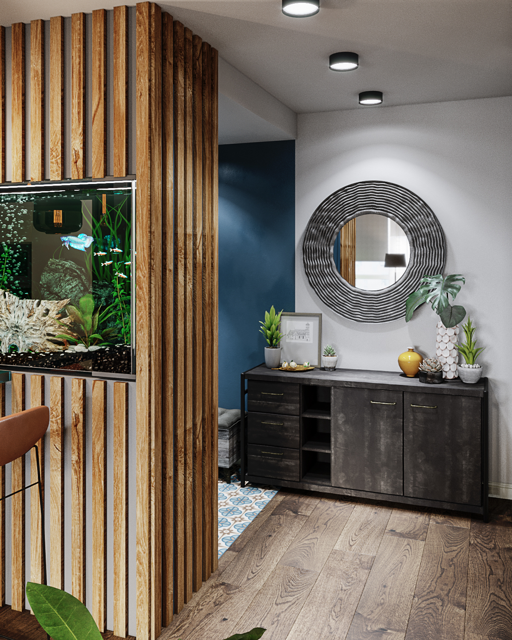
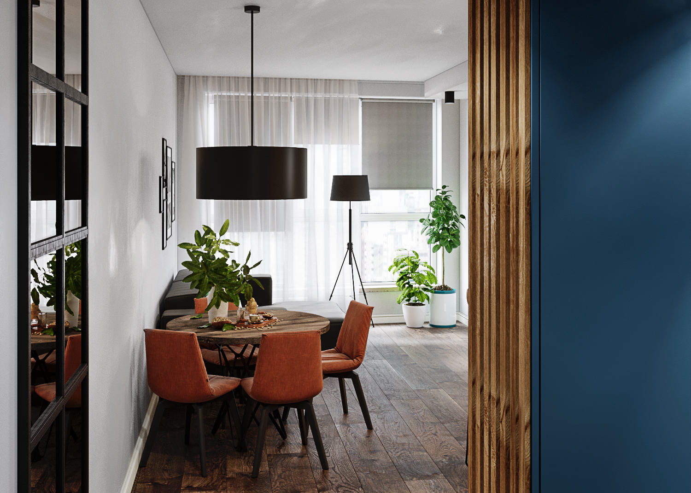
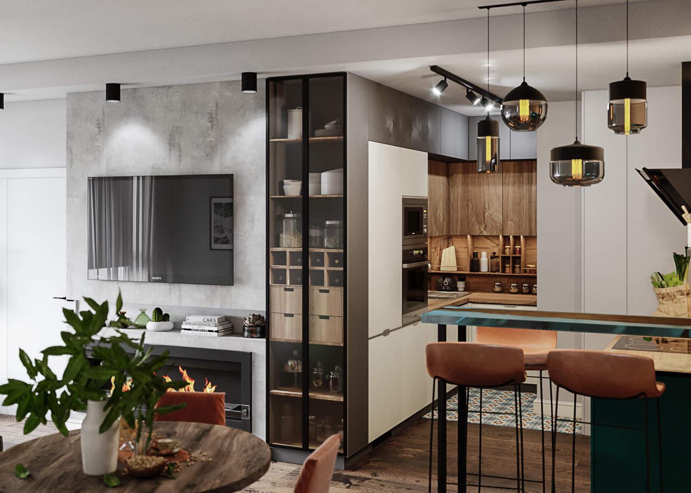
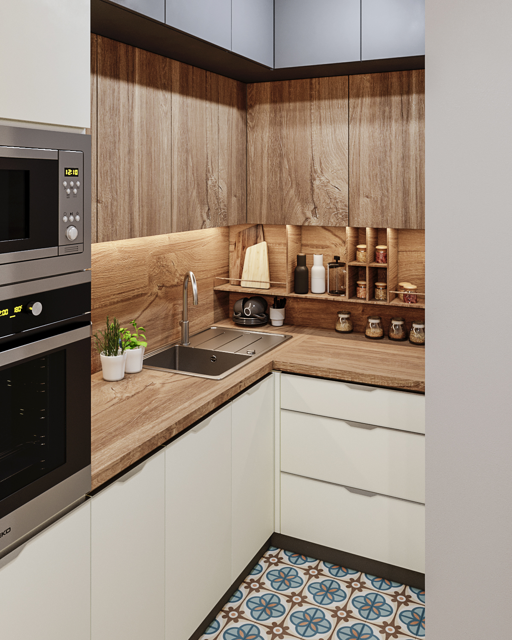
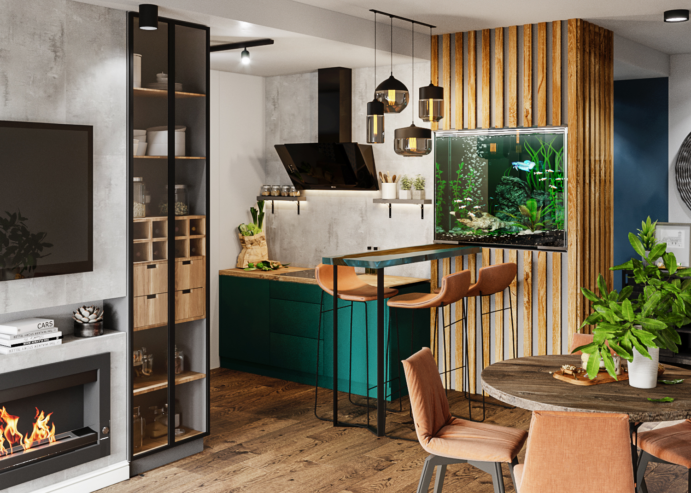
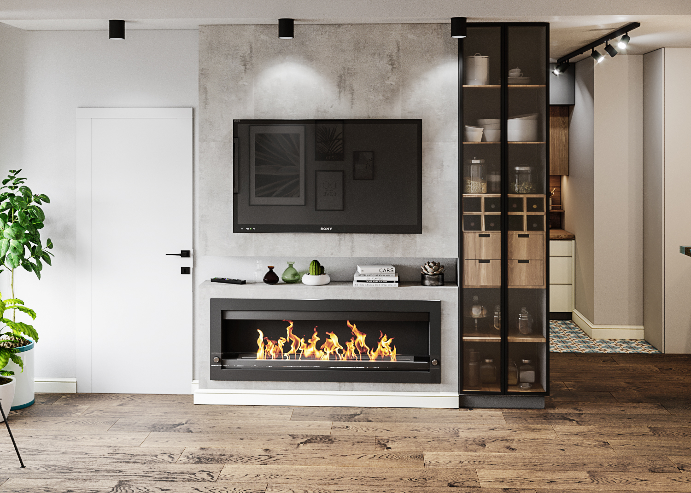
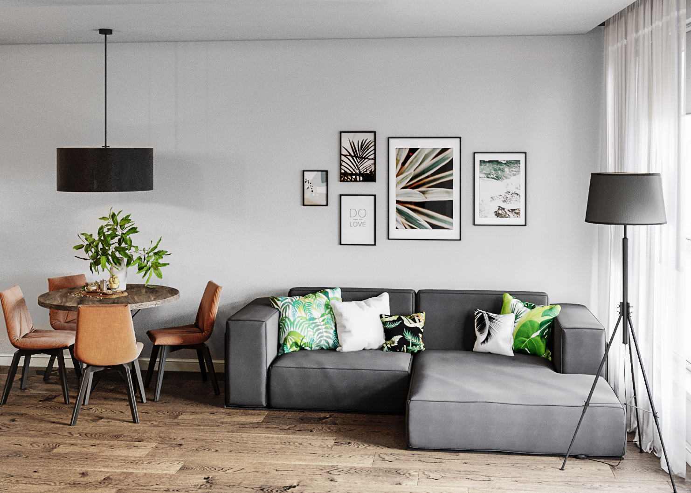
3D-work specification:
| 3D-editor | 3d max |
| Renderer | corona render |
| Time expended on work | — |
| Time expended on render | — |
| Polygons | — |
| Publication date |
Description:
In this project, it was decided to combine as many as three rooms: an entrance hall, a kitchen and a living room. The “dirty area” of the entrance hall is highlighted by the color of the wall and cabinet, the ceiling and tiles on the floor. The design is dominated by rich deep colors, as well as natural materials. A special feature of the project is the aquarium built into the partition (maintenance is carried out from the cabinet in the hallway).
Style:
Loft, Minimalism, Scandinavian


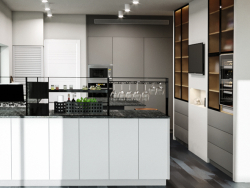
 0
0
 10
10
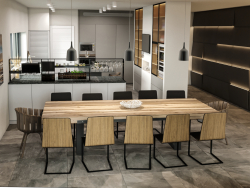
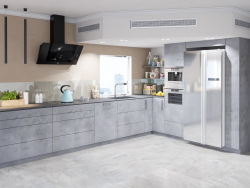
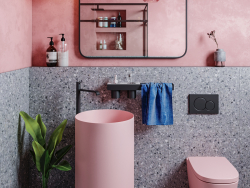
Good job! I liked it.
Хорошая работа!Мне понраваилась.
Thank you, very nice!
Спасибо, очень приятно!