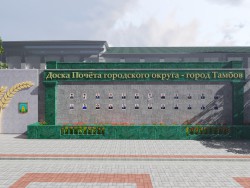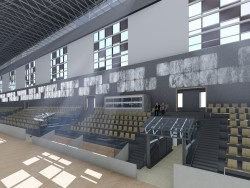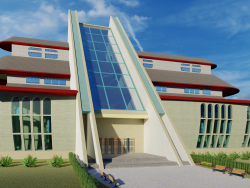3D visualization TSTU Training Campus
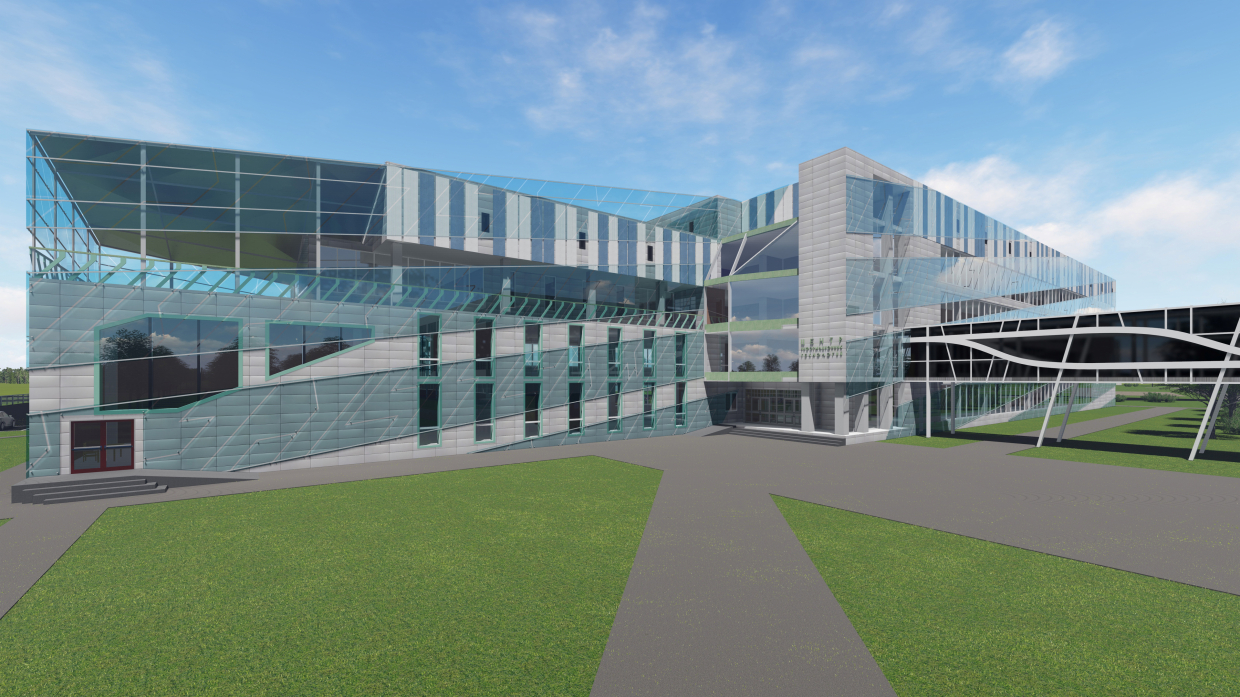

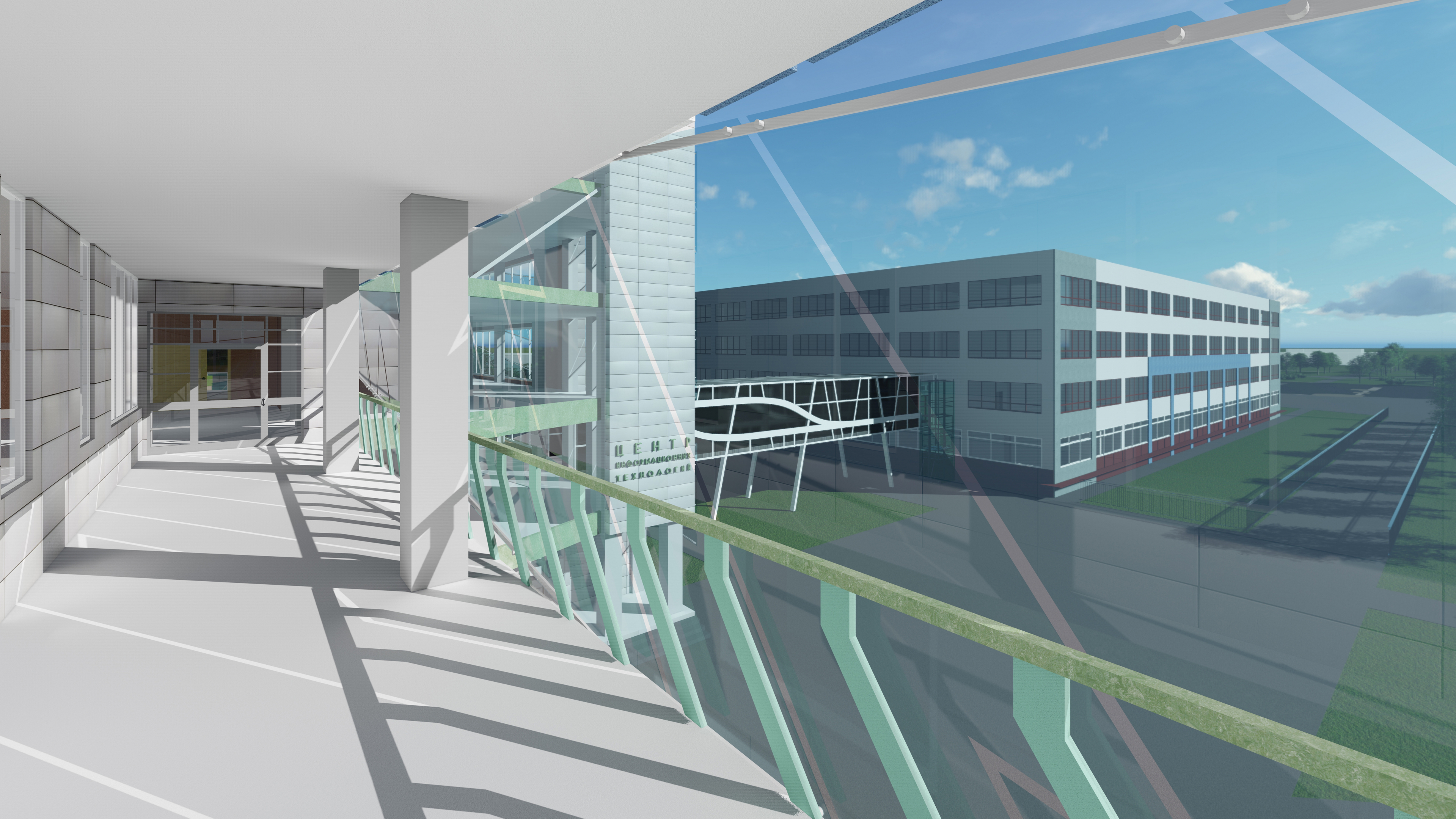
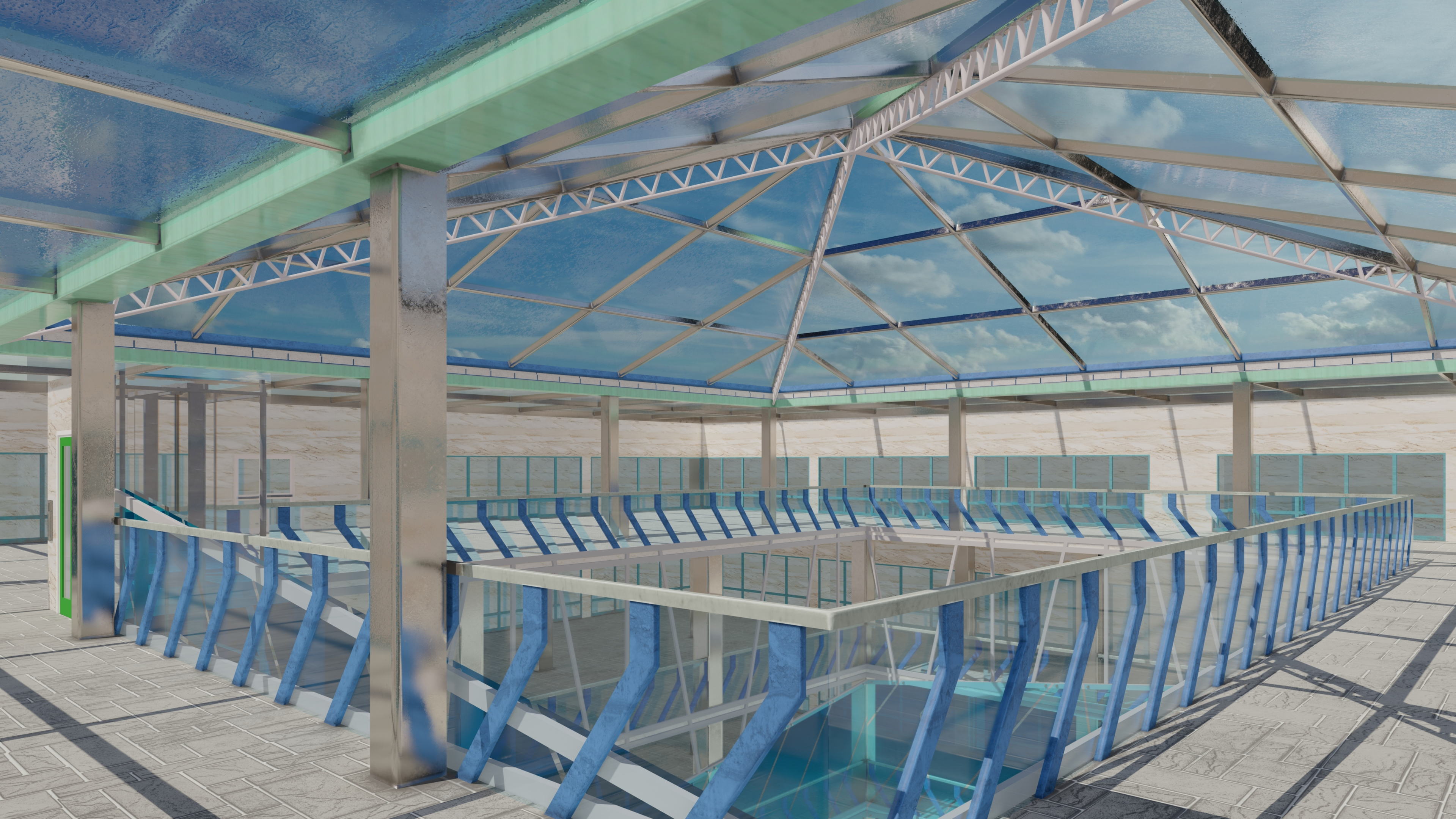
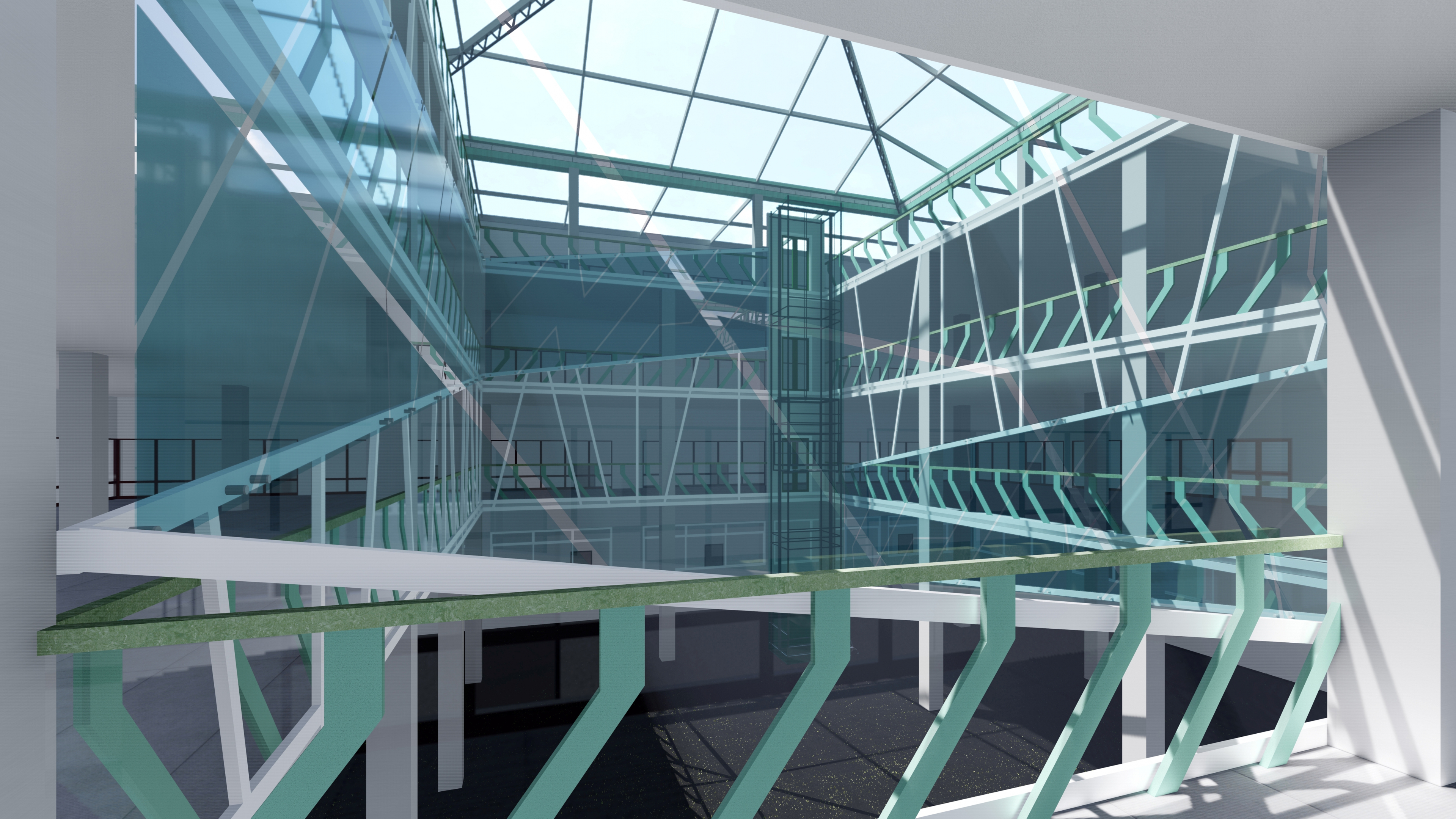
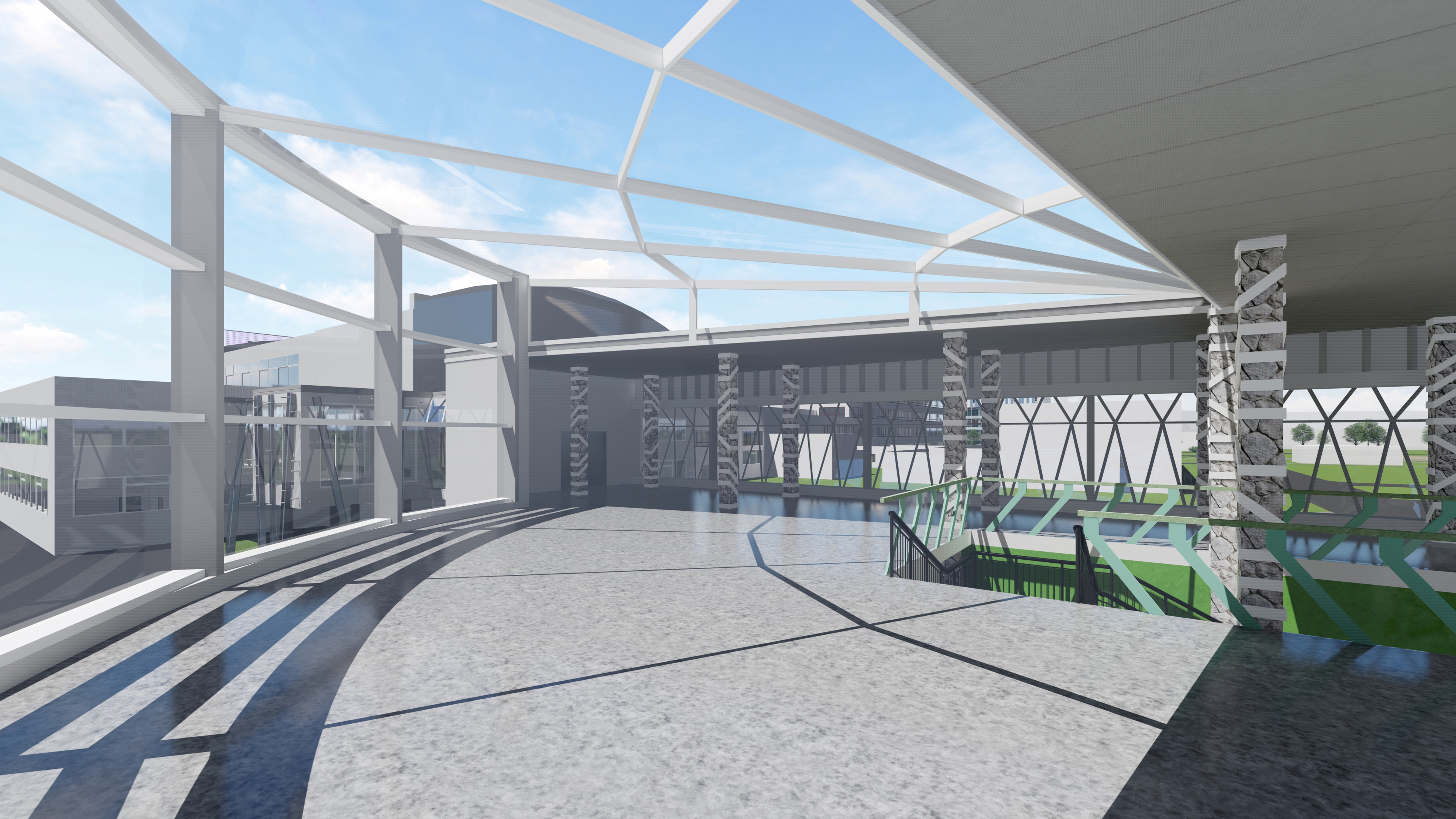
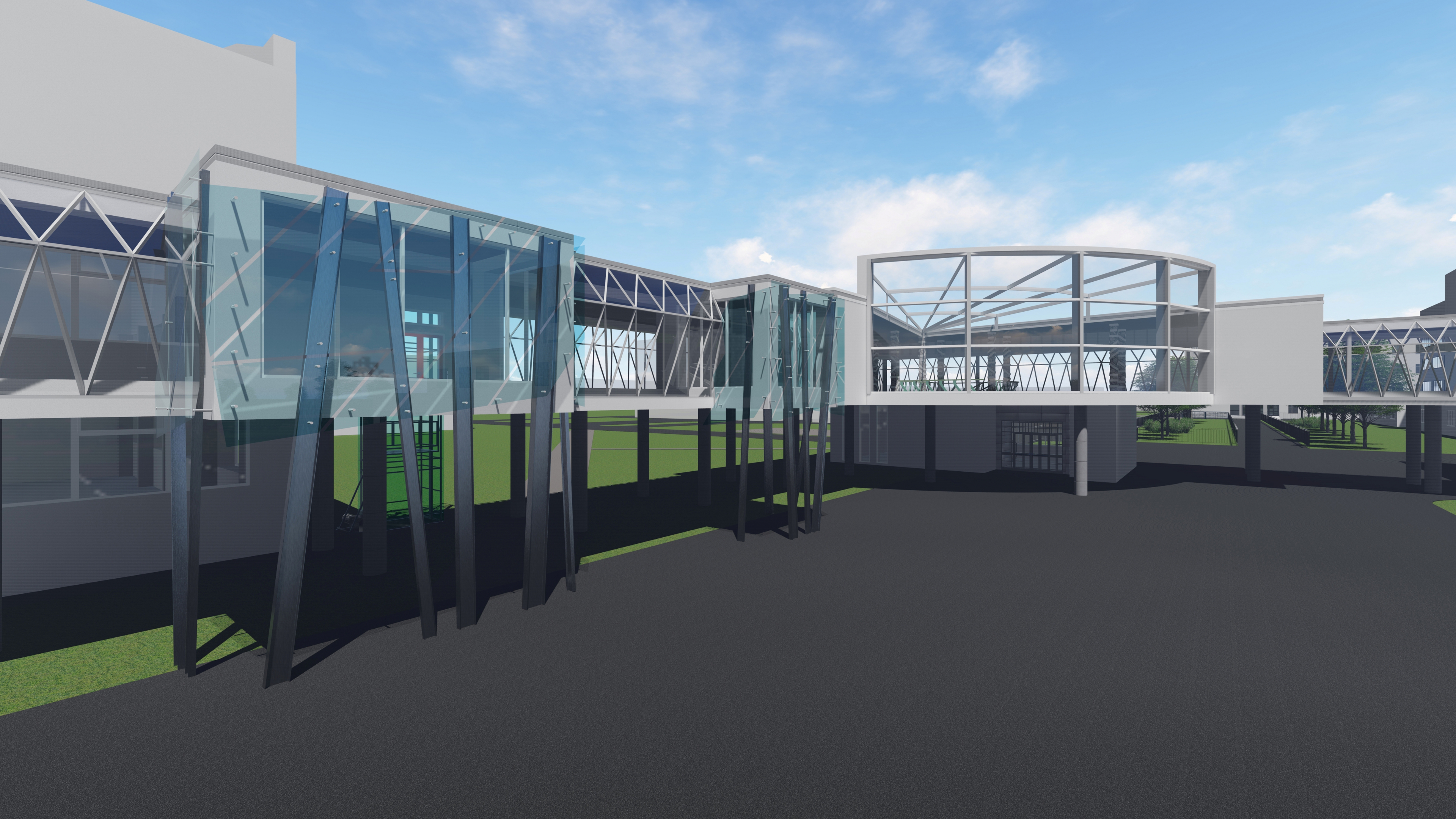
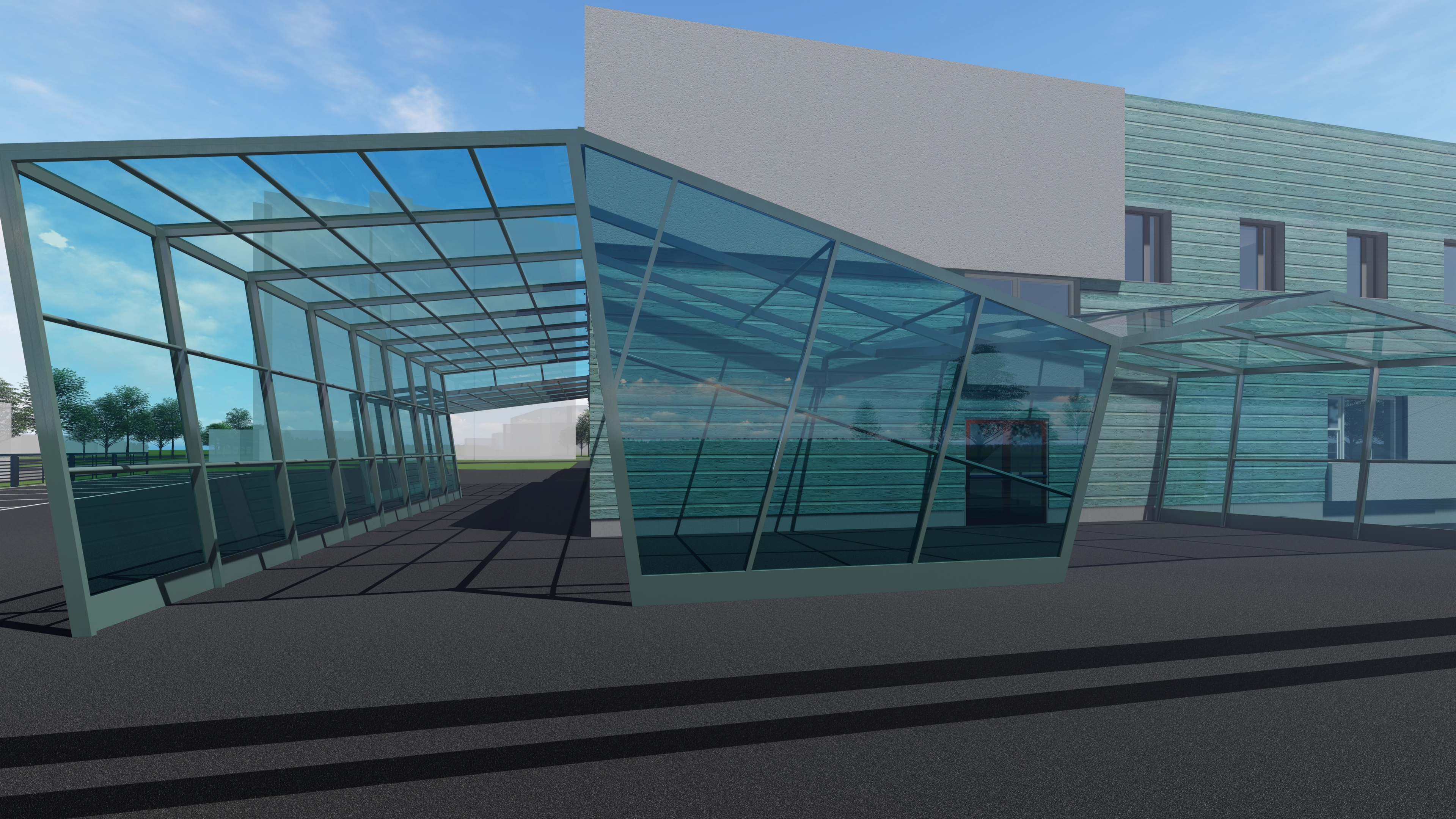
3D-work specification:
| 3D-editor | ArchiCAD |
| Renderer | Other |
| Time expended on work | — |
| Time expended on render | — |
| Polygons | — |
| Publication date |
Description:
Information Technology Center at the university building, closed atrium space, air passage between the buildings, architecture of metal-frame structures.
Send


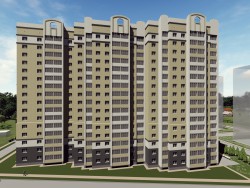
 0
0
 3
3
