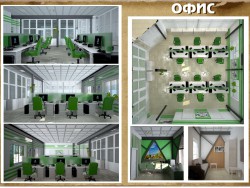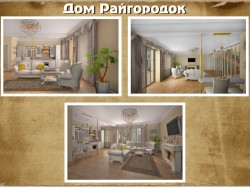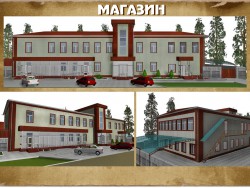3D visualization Slavyansk Office No. 2
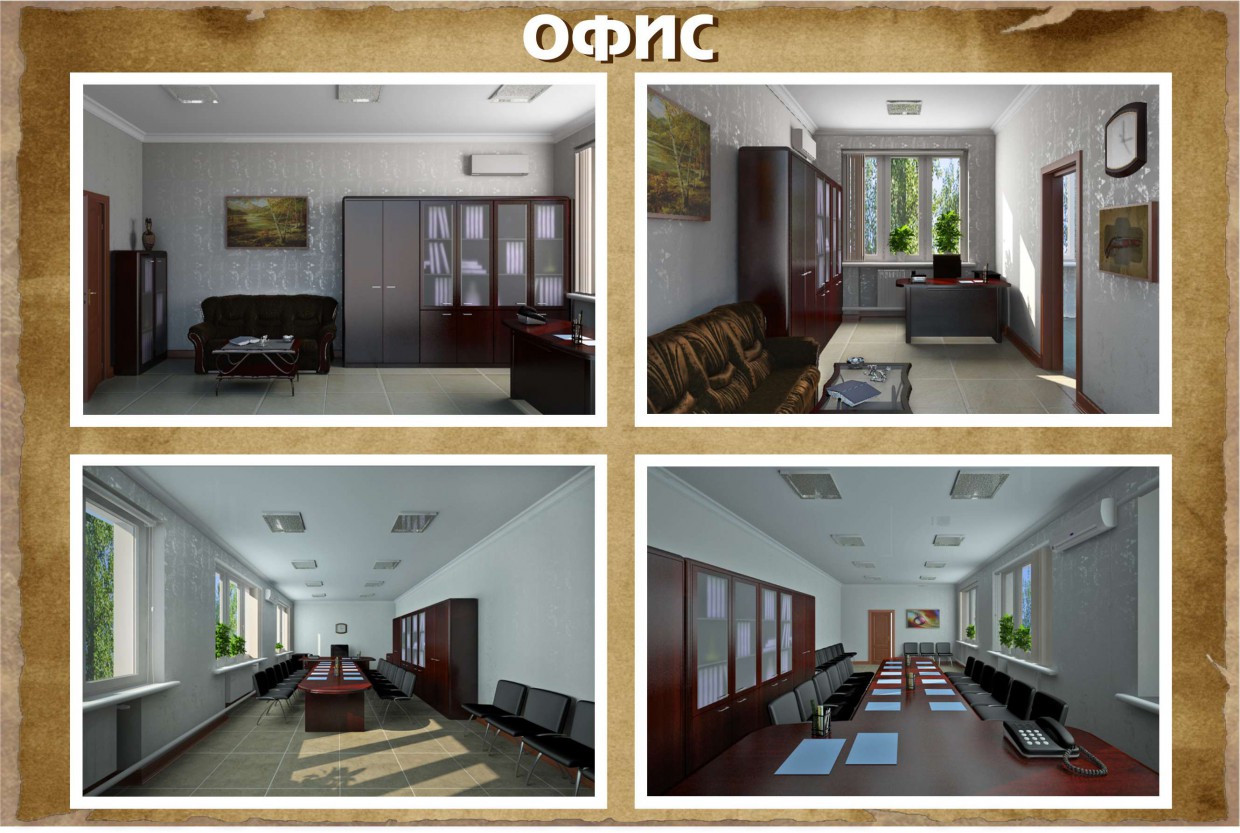
3D-work specification:
| 3D-editor | 3d max |
| Renderer | vray 3.0 |
| Time expended on work | — |
| Time expended on render | — |
| Polygons | — |
| Publication date |
Description:
Director's Office is divided into two zones: the work area, and a relaxation area. The meeting room can accommodate up to 24 person. Tile floors, walls painted wall coverings, ceiling (gypsum plasterboard)
Style:
Classicism, Constructionism, Minimalism
Send


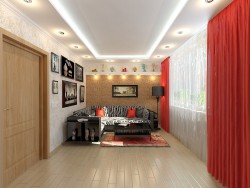
 0
0
 5
5
