3D visualization Residential house "a la Moderna" in Chernigov
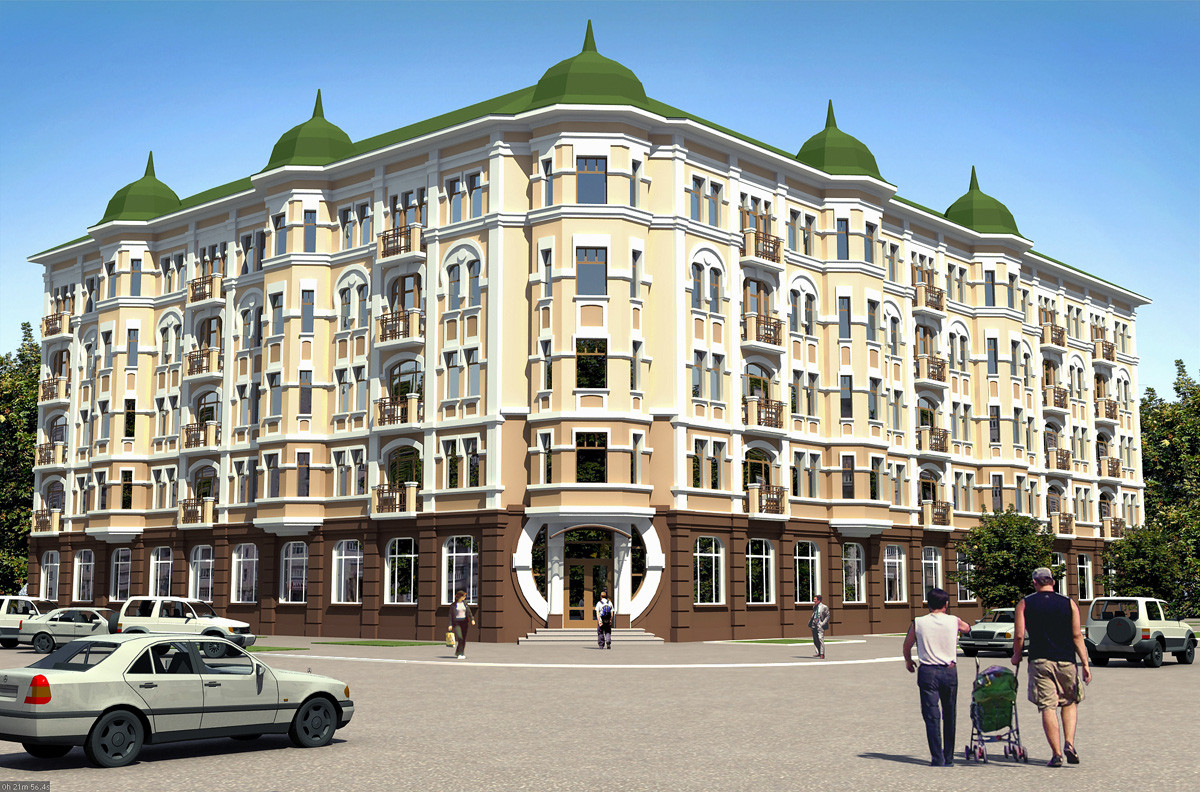



3D-work specification:
| 3D-editor | 3d max |
| Renderer | vray 1.5 |
| Time expended on work | — |
| Time expended on render | В среднем по 20 минут на ракурс |
| Polygons | — |
| Publication date |
Description:
Architectural design of dwelling house under modern style-
pre-project proposal on construction site in the central historical part of Chernigov.
On the first floor for public use. Upper floors-accommodation.
Project authors-architects Oleg and Tatiana Pavlenko,
3D visualization-Oleg Pavlenko.
Style:
Eclectic


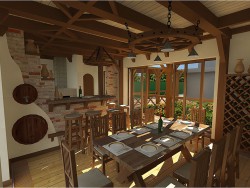
 2
2
 8
8
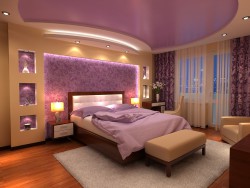
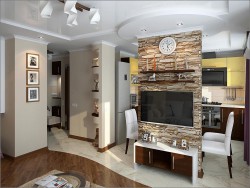
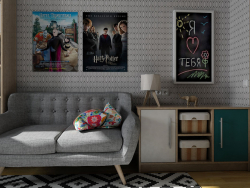
Спасибо! Рад, что Вам понравилось!
Отличная визуализация !!!
This is the house! Excellent!
вот это дом! Отлично!