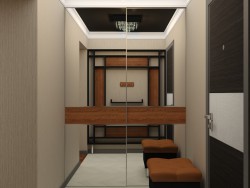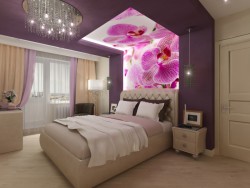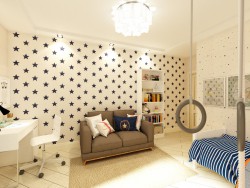3D visualization Kitchen hallway
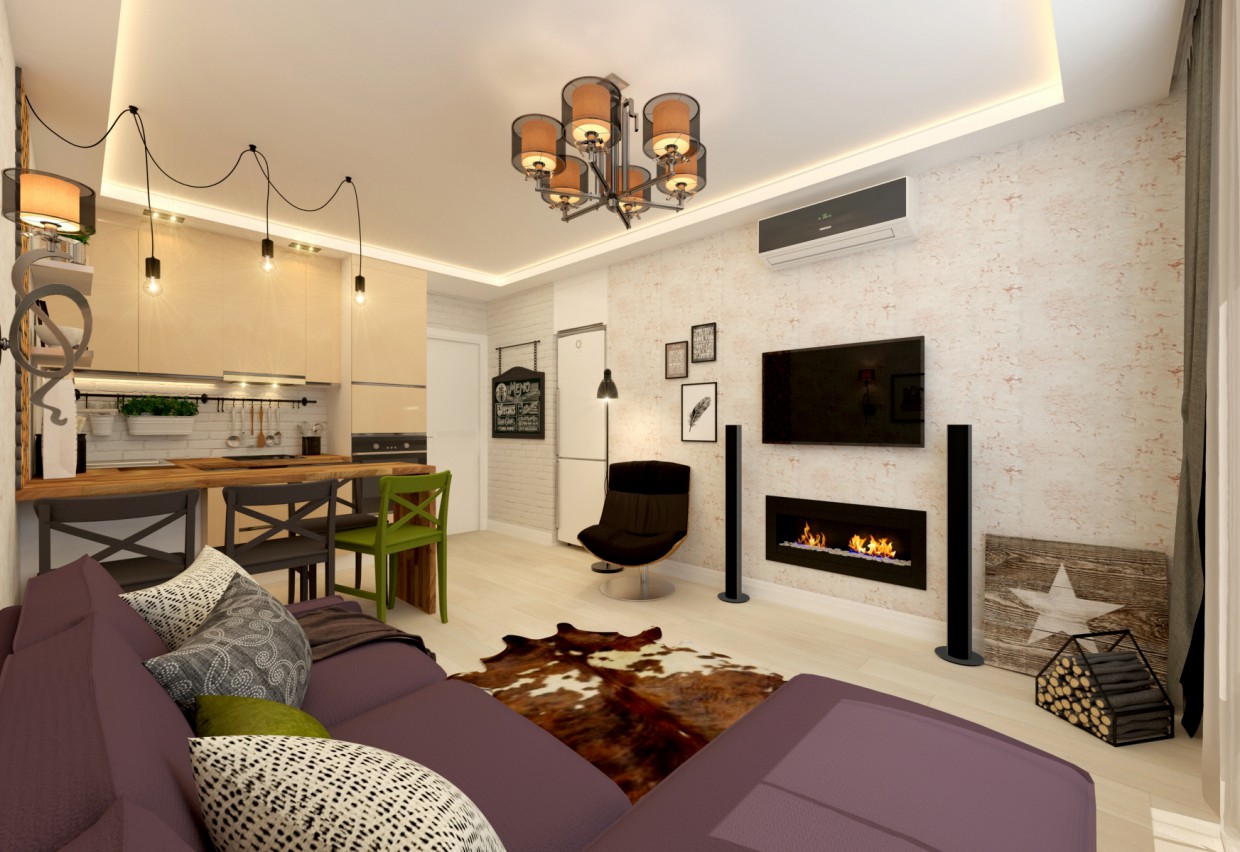



3D-work specification:
| 3D-editor | 3d max |
| Renderer | vray 2.0 |
| Time expended on work | — |
| Time expended on render | — |
| Polygons | — |
| Publication date |
Description:
The two-room building owners would like to allocate a separate room for the baby and a bedroom. Thus, it was decided to combine the kitchen space with the living room, where they could receive visitors.
By the bar, a variety of wall textures and different lighting scenarios, the room is divided into a kitchen area and a relaxation area.
Despite the fact that the kitchen is not large, there are all the most necessary: oven, hob, extractor hood, sink, dishwasher, kitchen ware drying, various lockers and even hidden place in the closet for the microwave.
The bar zone is highlighted with unusual wooden wall decor, which separates the visual space of the room.
In the living area there is a comfortable sofa with a view of the Bio Fireplace and additional soft chair with a floor lamp for reading books and so forth.
All this we fit within the space of 16 m2.


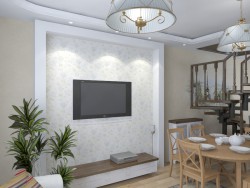
 2
2
 5
5
