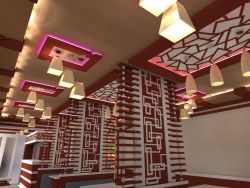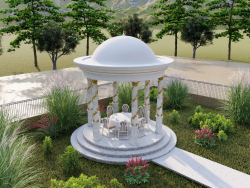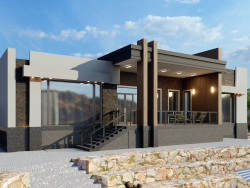3D visualization interior Design
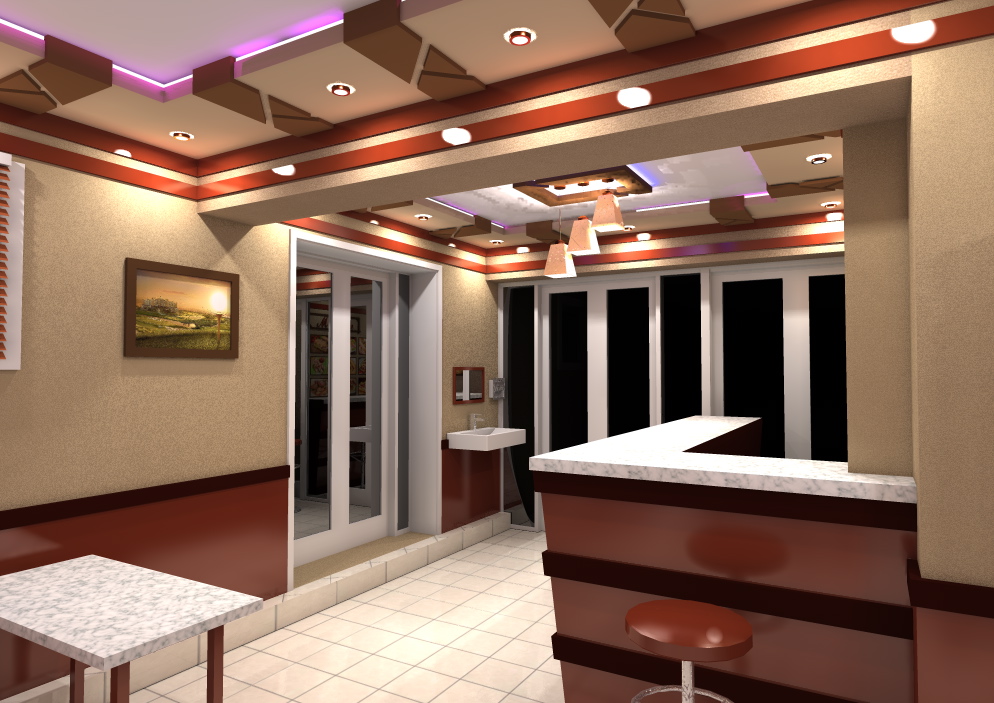

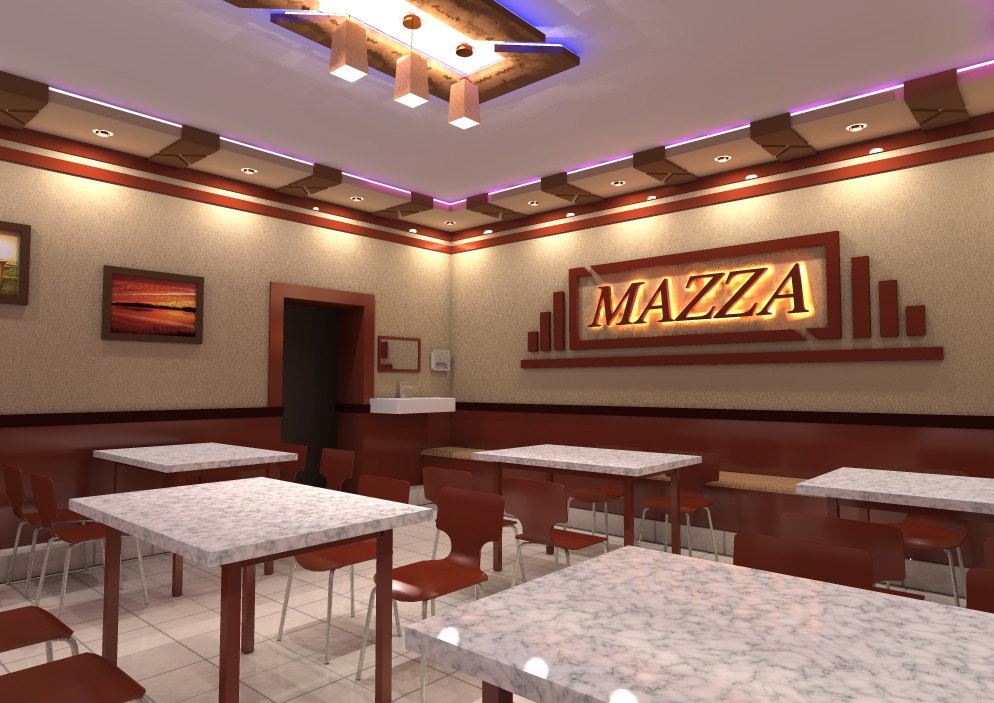
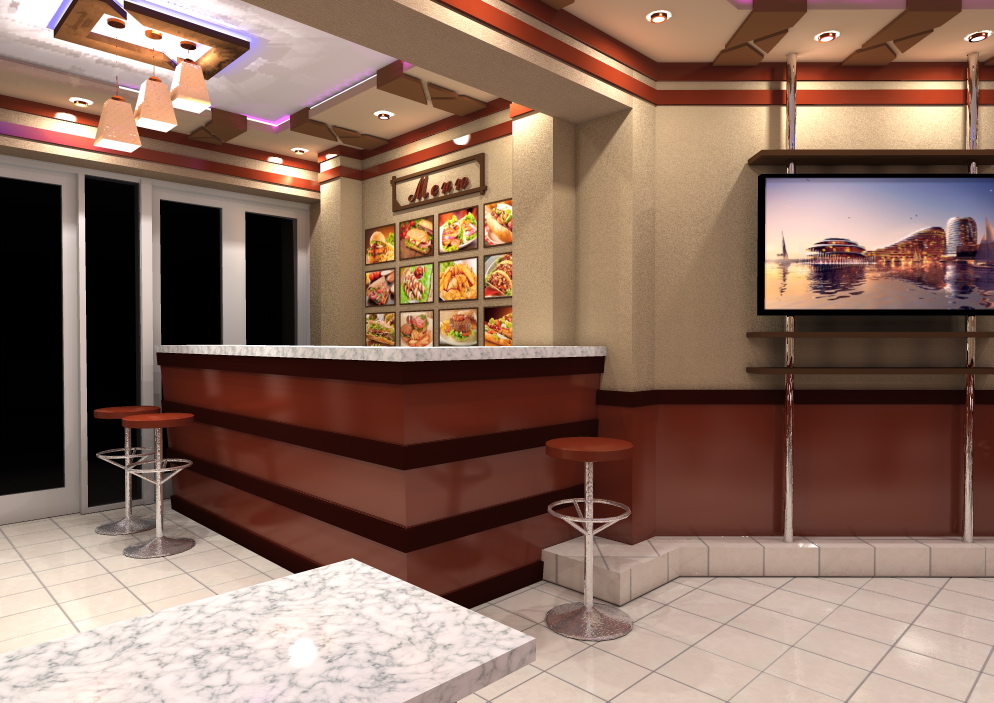
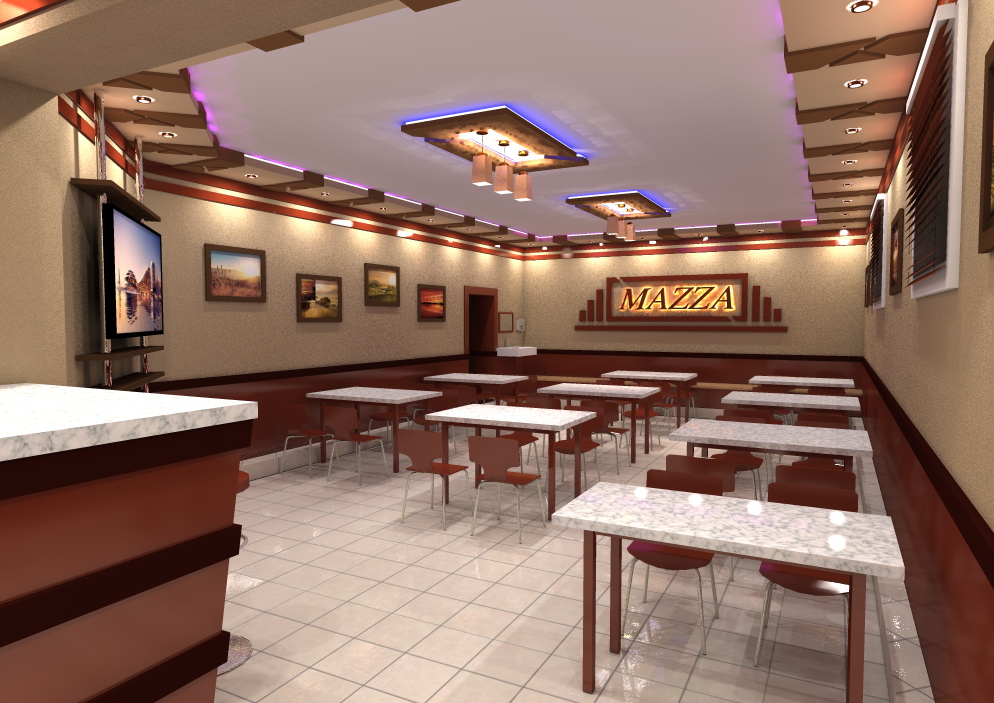
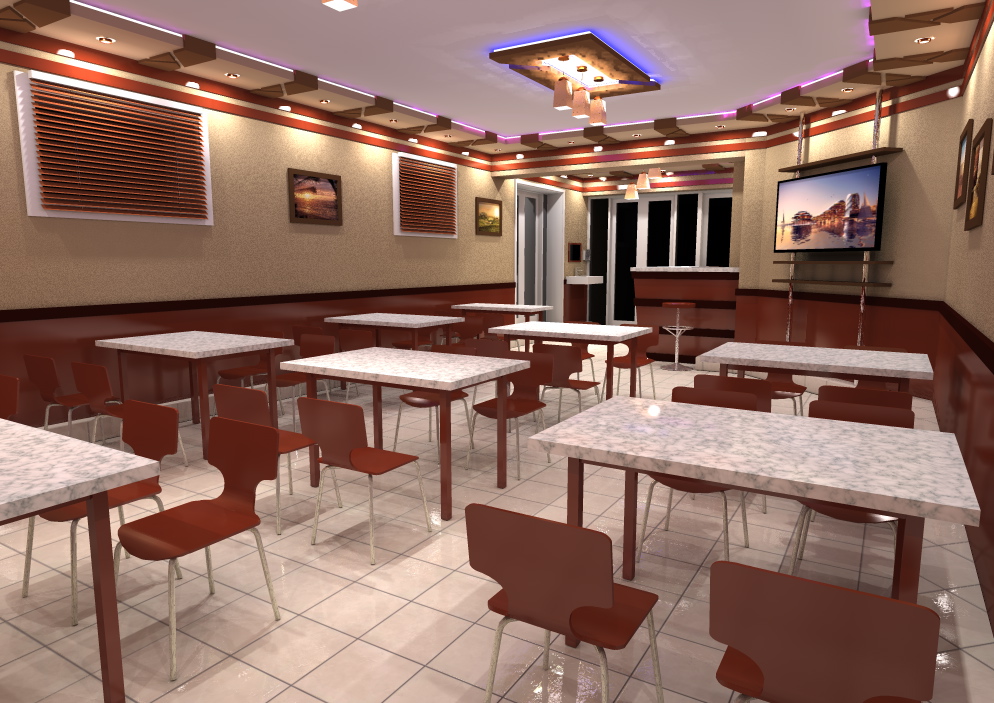
3D-work specification:
| 3D-editor | ArchiCAD |
| Renderer | Other |
| Time expended on work | — |
| Time expended on render | — |
| Polygons | — |
| Publication date |
Description:
Model: ArhiCad16. Visualization: Artlantis studio 4.0. I designed this design for the interior for a fast-food cafe. This project is already implemented!
Style:
High-tech, Eclectic
Send


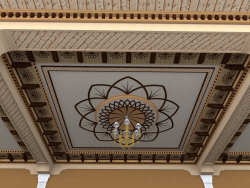
 0
0
 8
8
