3D visualization Elevator hall, meeting room.
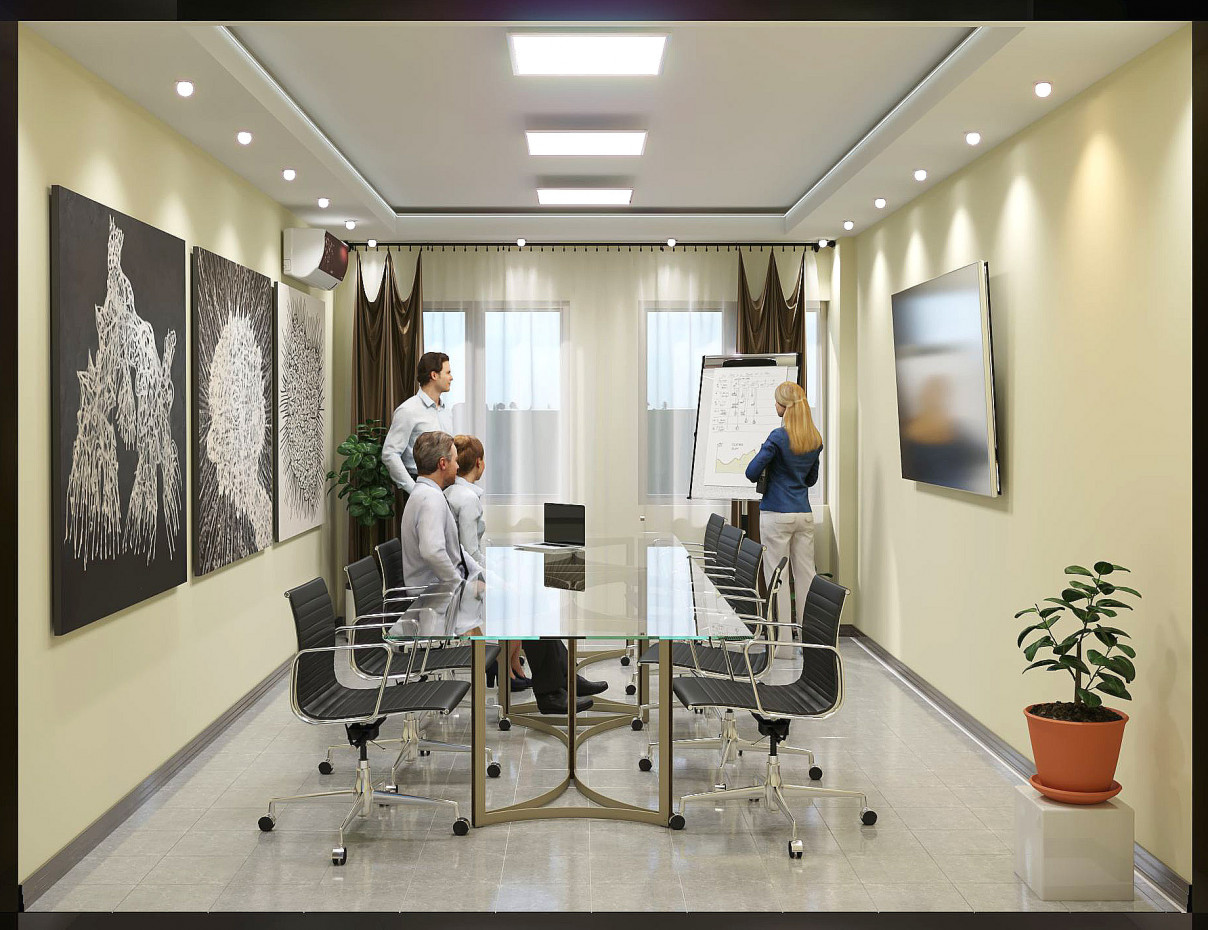


3D-work specification:
| 3D-editor | ArchiCAD |
| Renderer | corona render |
| Time expended on work | 1 вечер |
| Time expended on render | по 3 часа |
| Polygons | — |
| Publication date |
Description:
Elevator lounge and meeting room. Colleague to the architect for 1 evening. At the entrance there is a naked blank from Archikada (walls, floor, windows), at the output there is this. At the same time, the design, lighting design and decoration are done.
Style:
Classicism, Roman


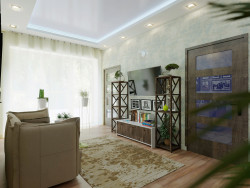
 1
1
 9
9
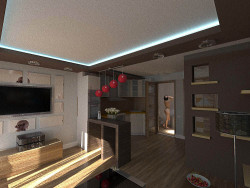
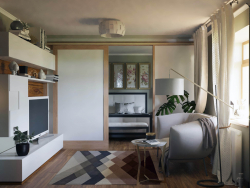
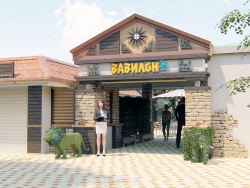
Thank you! The colleague asked me to show the ceiling and fixtures. But the time was short, so what happened is what you see. Naked ceiling as it was not harmonious was to show. I estimated everything as a whole.
Спасибо! Коллега попросил показать потолок и светильники. Но времени хватало, поэтому полчилось то что видите. Голый потолок как то не гармонично было показывать. Прикинул все в целом.
To work for one evening is very cool!
Для работы за один вечер очень здорово!