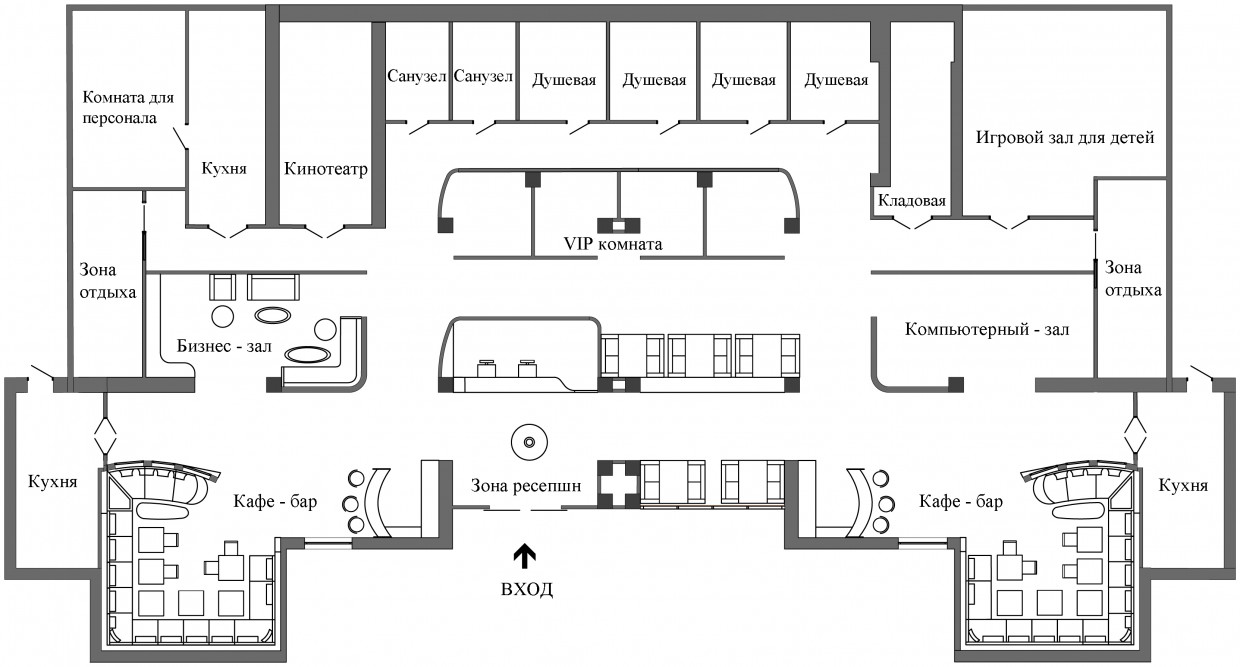3D visualization Design project of the recreation areas of an airport. (Thesis)








3D-work specification:
| 3D-editor | 3d max |
| Renderer | vray |
| Time expended on work | — |
| Time expended on render | — |
| Polygons | — |
| Publication date |
Description:
The visualizations of three interior zones: reception, cafe-bar and a business lounge. For a common understanding of the concept I also uploaded the plan of the areas.
Send

