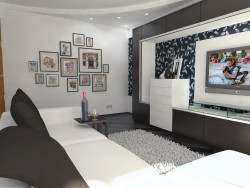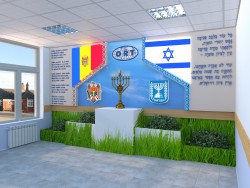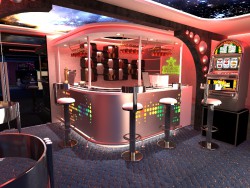3D visualization Bathroom
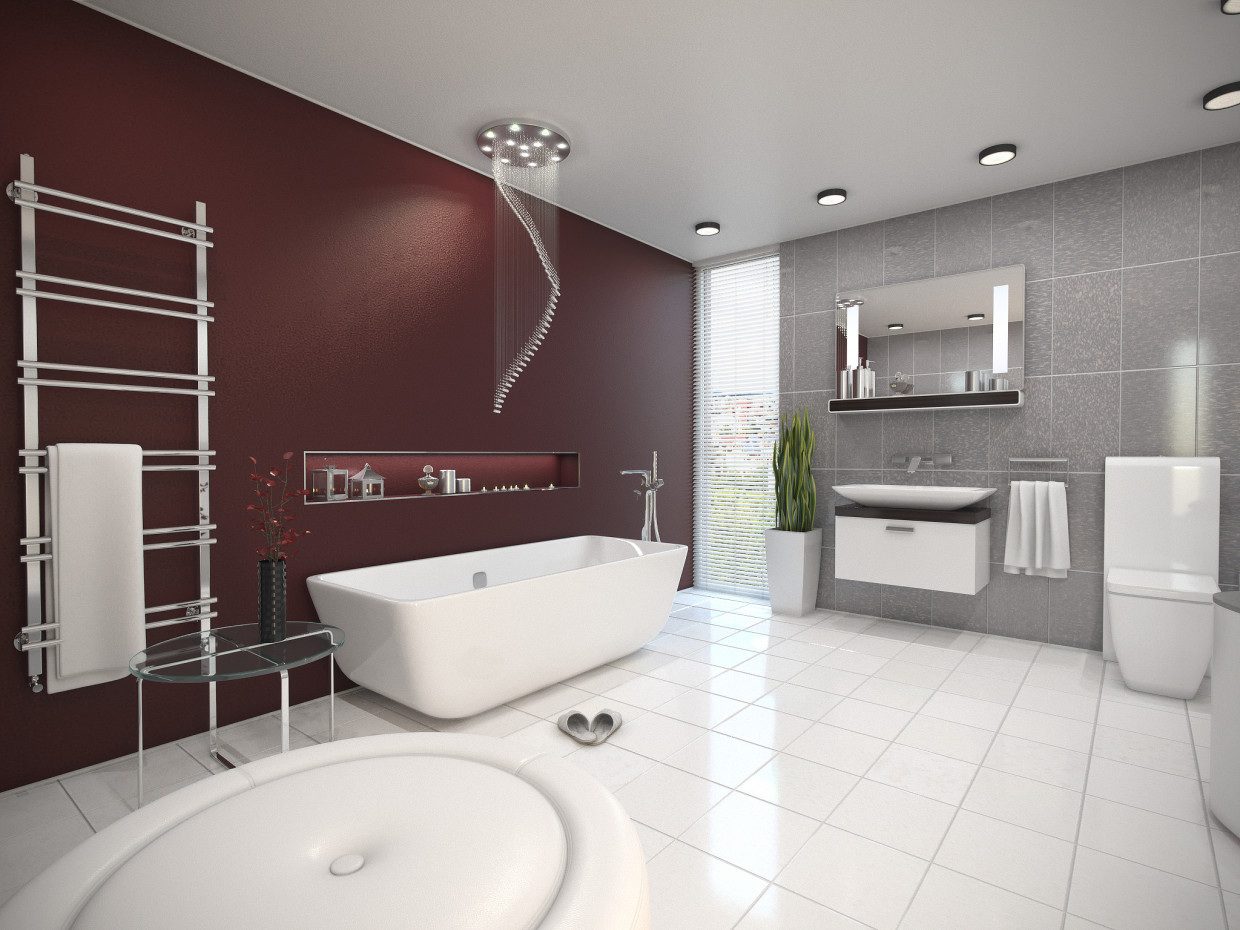
3D-work specification:
| 3D-editor | 3d max |
| Renderer | corona render |
| Time expended on work | 7 часов |
| Time expended on render | 1 час |
| Polygons | — |
| Publication date |
Description:
Drawing: the drawing in Autocad-5 min. Modelling: wall with openings, floors, ceiling-5 min. Selection of models, fitting-2:30 Tekturing, setting materials: 2:30 Light: configuration, adding IES-30 min. Rendering: finalRender 1 (2 k)-1:00 Post-processing: Photoshop-15 min
Style:
Minimalism
Send



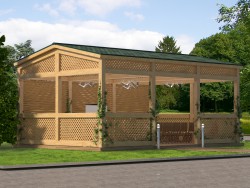
 0
0
 2
2
