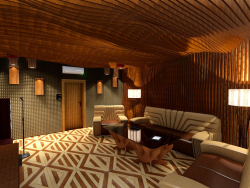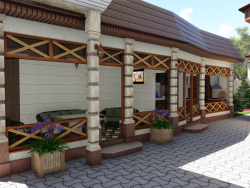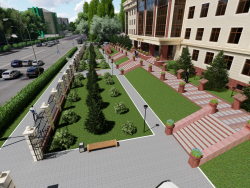3D visualization 3D concept of the entrance hall and corridors of an office building. (Video attached)
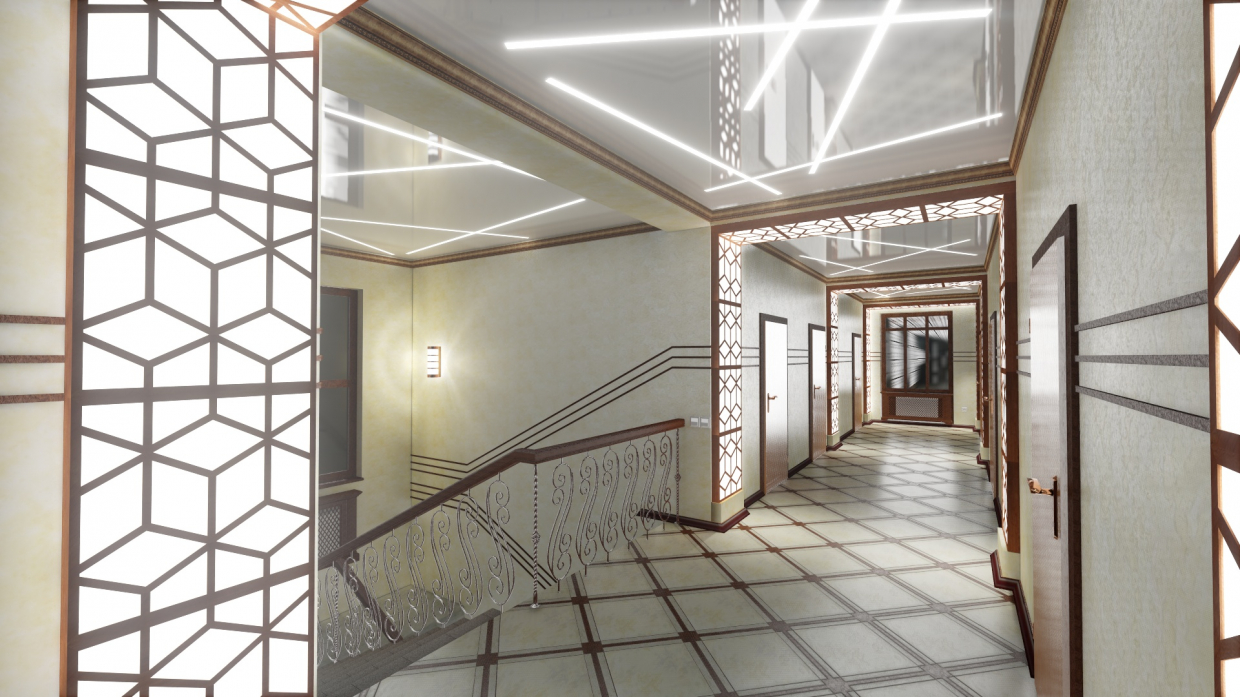

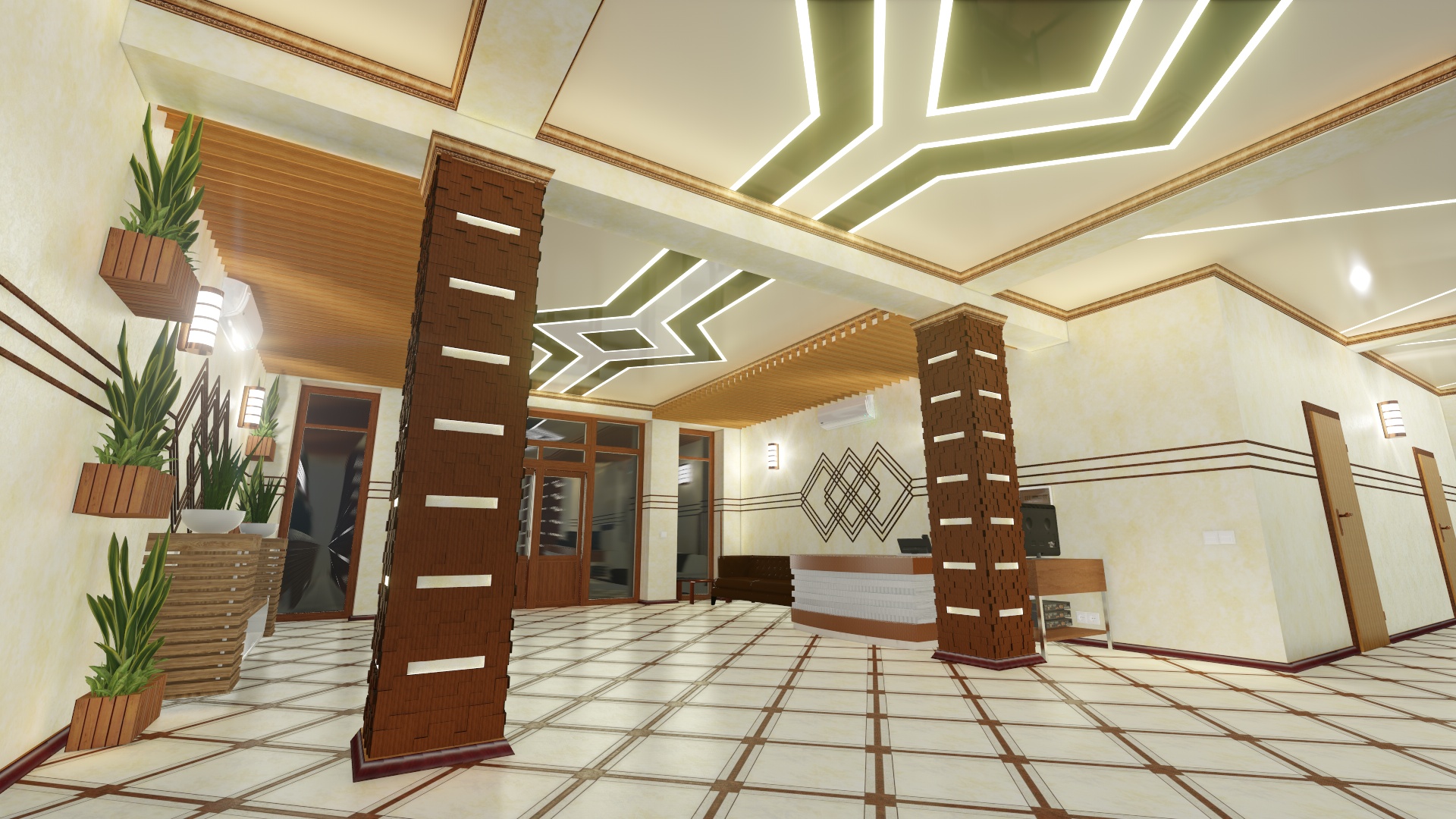
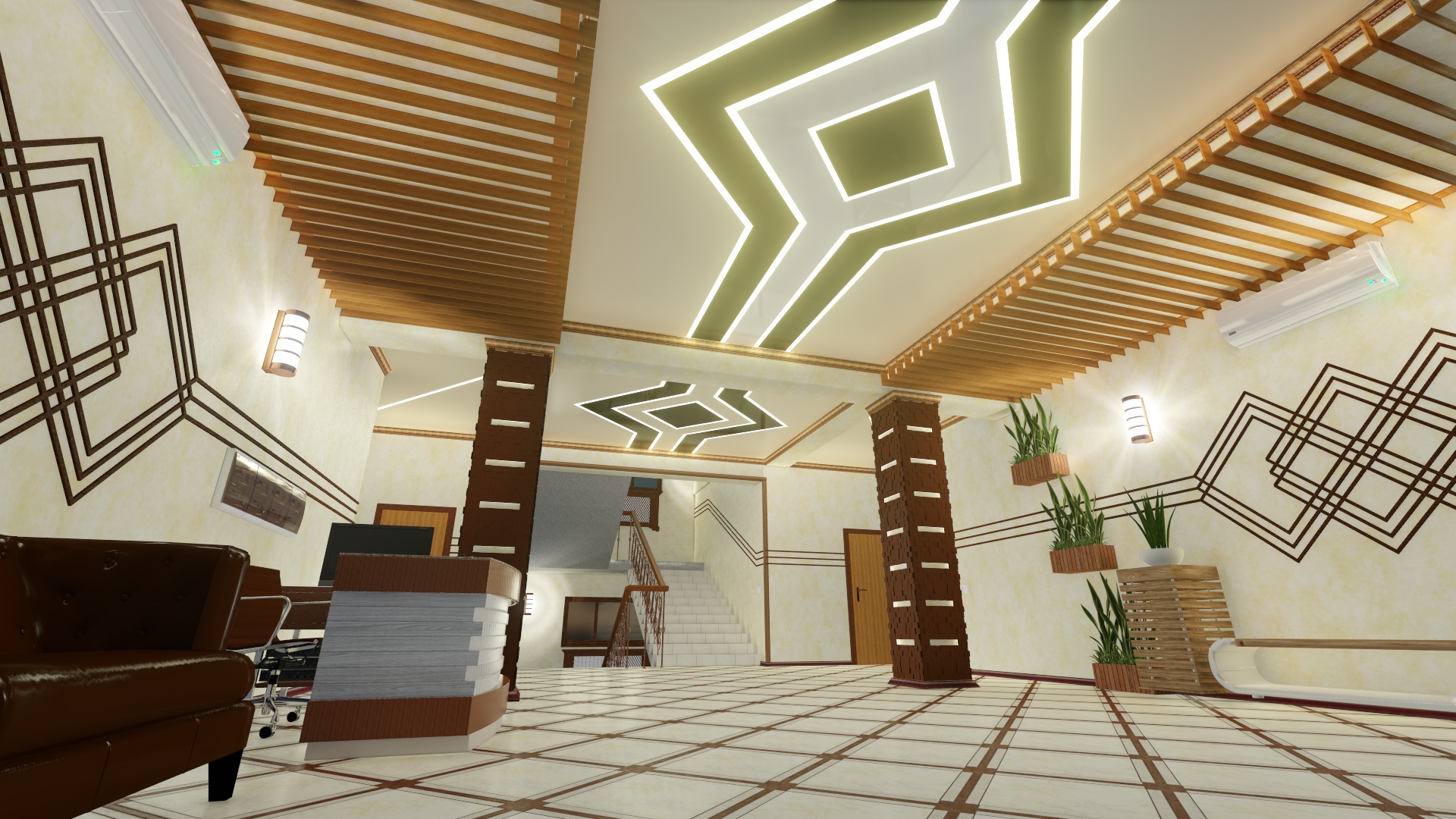

3D-work specification:
| 3D-editor | Cinema 4d |
| Renderer | Other |
| Time expended on work | 4 дня |
| Time expended on render | — |
| Polygons | — |
| Publication date |
Description:
3D Concept of the interior of the corridors and the lobby of an office building. Used light panels of the Turkish company TEKSAN, and stretch ceilings Translucid with the integration of lighting profiles "Ligyt Line"
Send


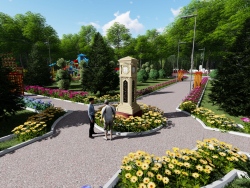
 1
1
 7
7
